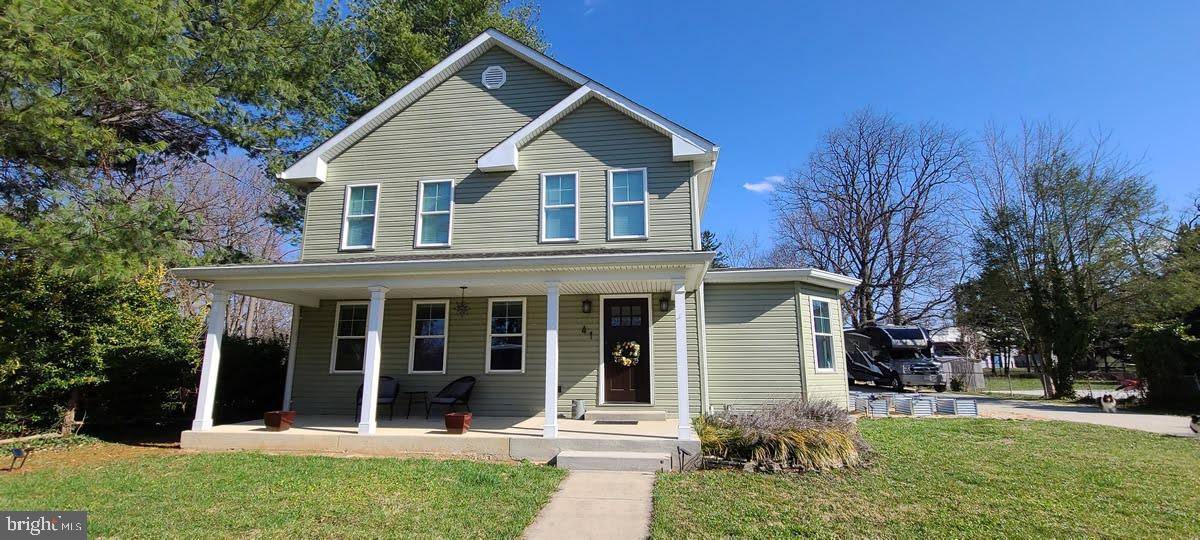$811,000
$799,000
1.5%For more information regarding the value of a property, please contact us for a free consultation.
4 Beds
3 Baths
2,667 SqFt
SOLD DATE : 05/04/2022
Key Details
Sold Price $811,000
Property Type Single Family Home
Sub Type Detached
Listing Status Sold
Purchase Type For Sale
Square Footage 2,667 sqft
Price per Sqft $304
Subdivision Hamilton
MLS Listing ID VALO2023160
Sold Date 05/04/22
Style Colonial
Bedrooms 4
Full Baths 2
Half Baths 1
HOA Y/N N
Abv Grd Liv Area 2,667
Originating Board BRIGHT
Year Built 1930
Annual Tax Amount $8,363
Tax Year 2021
Lot Size 0.310 Acres
Acres 0.31
Property Description
STUNNING HOME LOCATED ON QUIET STREET IN HAMILTON, A MUST SEE!! TOTALLY RENOVATED THIS HOME BOASTS 4 BEDROOMS, 2.5 BATHS, GORGEOUS KITCHEN WITH MARBLE COUNTERS, STAINLESS APPLIANCES, CONVECTION OVEN, SHAKER CABINETS WITH SOFT CLOSE, MUDROOM OFF KITCHEN WITH DOOR TO BACKYARD, WALK-IN PANTRY, BEAUTIFUL VIEW FROM KITCHEN SINK OVERLOOKS HUGE BACKYARD, HUGE DINING ROOM JUST OFF KITCHEN, FAMILY ROOM JUST OFF KITCHEN, FORMAL LIVING IS VERY SPACIOUS, FAMILY ROOM HAS WOOD INSERT WITH STONE FIREPLACE WITH MANTLE , BARNDOOR TO OFFICE ON MAIN ON MAIN LEVEL, HARDWOOD (HAND SCRAPED-ON MAIN 3/4' THICK) FLOORING THRU OUT, RECESSED LIGHTING THRU OUT, LAUNDRY ON UPPER LEVEL, CUSTOM TILE IN ALL BATHROOMS, PRIMARY BATHROOM HAS HUGE WALK IN SHOWER AND SOAKING TUB, DUAL VANITY, PRIVATE TOILET ROOM, LOTS OF STORAGE IN THIS HOUSE! PULL DOWN ATTIC STAIRS CELLAR MKES A GREAT WINE ROOM/STORAGE! EXTENSIVE DRIVEWAY LEADS TO HUGE 2-CAR GARAGE, DECK OFF THE BACK OVERLOOKS A HUGE YARD WITH MATURE TREES, GARDEN AREA ON THE SIDE OF HOME, READY FOR YOUR FLOWERS OR VEGGIES. THERE'S SO MUCH MORE TO SEE, COME VISIT THIS CHARMING HOME.
Location
State VA
County Loudoun
Zoning HA:R2
Rooms
Other Rooms Living Room, Dining Room, Primary Bedroom, Bedroom 2, Kitchen, Family Room, Basement, Foyer, Breakfast Room, Bedroom 1, Mud Room, Office, Bathroom 1, Primary Bathroom
Basement Interior Access, Partial, Unfinished
Interior
Interior Features Attic, Breakfast Area, Ceiling Fan(s), Dining Area, Family Room Off Kitchen, Floor Plan - Open, Kitchen - Country, Kitchen - Eat-In, Kitchen - Island, Pantry, Recessed Lighting, Soaking Tub, Stall Shower, Tub Shower, Upgraded Countertops, Walk-in Closet(s), Window Treatments, Wine Storage
Hot Water Electric
Heating Heat Pump(s), Wood Burn Stove
Cooling Central A/C
Flooring Hardwood
Fireplaces Number 1
Equipment Built-In Microwave, Dishwasher, Disposal, Dryer, Exhaust Fan, Icemaker, Refrigerator, Stainless Steel Appliances, Stove, Washer, Water Heater
Fireplace N
Window Features Screens
Appliance Built-In Microwave, Dishwasher, Disposal, Dryer, Exhaust Fan, Icemaker, Refrigerator, Stainless Steel Appliances, Stove, Washer, Water Heater
Heat Source Electric, Wood
Exterior
Exterior Feature Patio(s), Porch(es)
Garage Garage - Front Entry, Garage Door Opener, Oversized
Garage Spaces 8.0
Fence Chain Link, Partially, Rear
Waterfront N
Water Access N
View Street, Trees/Woods
Street Surface Black Top
Accessibility 36\"+ wide Halls
Porch Patio(s), Porch(es)
Road Frontage City/County
Total Parking Spaces 8
Garage Y
Building
Lot Description Backs to Trees, Landscaping
Story 3
Foundation Stone
Sewer Public Sewer
Water Public
Architectural Style Colonial
Level or Stories 3
Additional Building Above Grade, Below Grade
New Construction N
Schools
School District Loudoun County Public Schools
Others
Senior Community No
Tax ID 418203116000
Ownership Fee Simple
SqFt Source Assessor
Horse Property N
Special Listing Condition Standard
Read Less Info
Want to know what your home might be worth? Contact us for a FREE valuation!

Our team is ready to help you sell your home for the highest possible price ASAP

Bought with Eve M Weber • Long & Foster Real Estate, Inc.

"My job is to find and attract mastery-based agents to the office, protect the culture, and make sure everyone is happy! "







