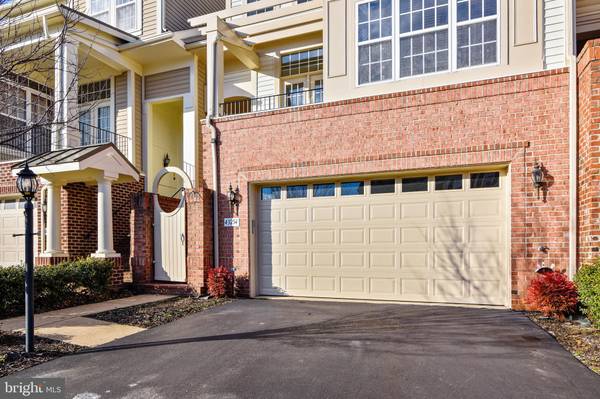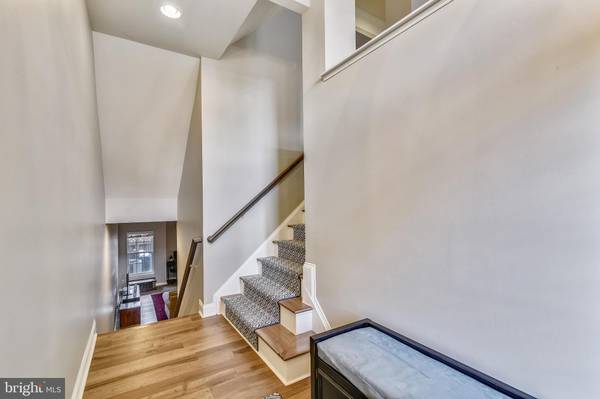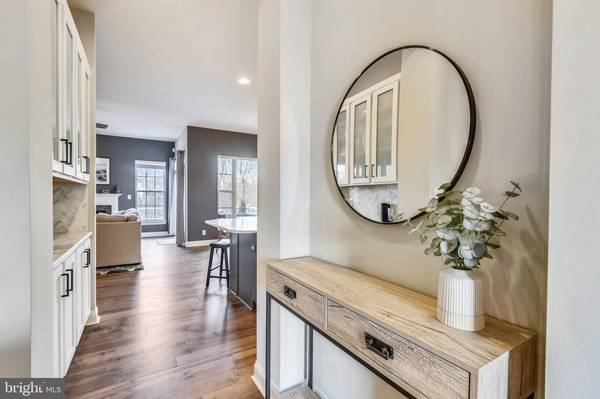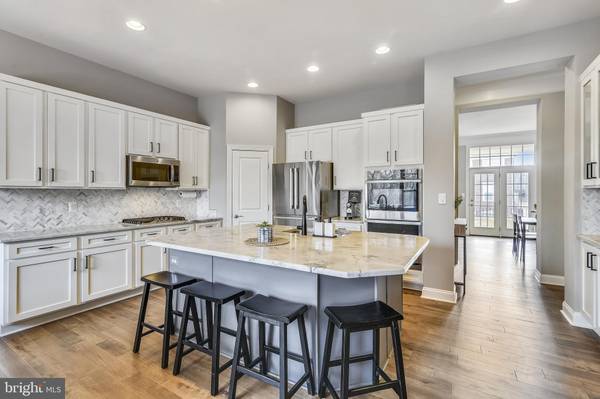$850,000
$755,000
12.6%For more information regarding the value of a property, please contact us for a free consultation.
3 Beds
4 Baths
3,074 SqFt
SOLD DATE : 04/21/2022
Key Details
Sold Price $850,000
Property Type Townhouse
Sub Type Interior Row/Townhouse
Listing Status Sold
Purchase Type For Sale
Square Footage 3,074 sqft
Price per Sqft $276
Subdivision Broadlands South
MLS Listing ID VALO2019614
Sold Date 04/21/22
Style Other
Bedrooms 3
Full Baths 2
Half Baths 2
HOA Fees $188/mo
HOA Y/N Y
Abv Grd Liv Area 3,074
Originating Board BRIGHT
Year Built 2005
Annual Tax Amount $6,435
Tax Year 2021
Lot Size 2,614 Sqft
Acres 0.06
Property Description
Gorgeous Miller & Smith built home backing to trees in sought after Broadlands community! Tons of upgrades and renovations throughout! Covered front porch leads into impressive two-story tablespace foyer w/ upgraded lighting. Main level features sun soaked living room w/ access to front balcony. Formal dining room w/ designer lighting package and crown molding accent, separate office/study ideal for working from home, tastefully renovated kitchen (2020) w/ white shaker cabinetry,quartz countertops, marble backsplash, stainless steel appliance package w/ Bosch fridge, spacious center island with seating, walk in pantry & large informal eating area. The open concept design seamlessly connects the kitchen to a large family room w/ gas fireplace & access to the spacious rear trex deck. The upper level of this showstopper boasts a massive owner's suite w/ tray ceiling, private upper level deck overlooking green space, large walk-in closet & luxuriously renovated bathroom (2019) w/ soaking tub, separate frameless glass shower & double vanity with quartz counter and upgraded fixture package. Two additional spacious bedrooms, upgraded second full bath & side by side laundry complete the upper level. Finished walk-out lower level w/ massive recreation space fourth bedroom, half bathroom (could be converted to full bathroom), extra storage and access to stamped concrete, fully fenced, rear patio area. Incredible oversized garage provides room for two cars+ & also a large workshop/gym area. Additional upgrades/updates include hwd flooring on all three levels (2021), garage door & opener (2020) & dual zone HVAC systems both replaced in the last 3 years. Excellent school pyramid! Amenities include club house, outdoor pool, tennis courts, tot lots, etc. Conveniently located near all major commuter routes and less than one mile to the new Loudon metro station. Welcome Home!
Location
State VA
County Loudoun
Zoning 04
Rooms
Other Rooms Living Room, Dining Room, Primary Bedroom, Bedroom 2, Bedroom 3, Kitchen, Family Room, Exercise Room, Office, Recreation Room
Interior
Interior Features Breakfast Area, Carpet, Chair Railings, Crown Moldings, Dining Area, Family Room Off Kitchen, Floor Plan - Open, Floor Plan - Traditional, Formal/Separate Dining Room, Kitchen - Eat-In, Kitchen - Island, Kitchen - Gourmet, Primary Bath(s), Recessed Lighting, Walk-in Closet(s), Upgraded Countertops, Wood Floors
Hot Water Natural Gas
Heating Forced Air
Cooling Central A/C
Flooring Carpet, Hardwood
Fireplaces Number 1
Equipment Dishwasher, Cooktop, Dryer, Oven - Wall, Washer
Fireplace Y
Appliance Dishwasher, Cooktop, Dryer, Oven - Wall, Washer
Heat Source Natural Gas
Exterior
Exterior Feature Deck(s), Patio(s), Porch(es)
Garage Garage - Front Entry, Additional Storage Area, Garage Door Opener, Oversized
Garage Spaces 2.0
Water Access N
View Trees/Woods
Accessibility Other
Porch Deck(s), Patio(s), Porch(es)
Attached Garage 2
Total Parking Spaces 2
Garage Y
Building
Lot Description Backs to Trees, Landscaping
Story 3
Foundation Other
Sewer Public Sewer
Water Public
Architectural Style Other
Level or Stories 3
Additional Building Above Grade, Below Grade
Structure Type 9'+ Ceilings
New Construction N
Schools
Elementary Schools Mill Run
Middle Schools Eagle Ridge
High Schools Briar Woods
School District Loudoun County Public Schools
Others
Senior Community No
Tax ID 119275703000
Ownership Fee Simple
SqFt Source Assessor
Special Listing Condition Standard
Read Less Info
Want to know what your home might be worth? Contact us for a FREE valuation!

Our team is ready to help you sell your home for the highest possible price ASAP

Bought with Jisue S Sue • CENTURY 21 New Millennium

"My job is to find and attract mastery-based agents to the office, protect the culture, and make sure everyone is happy! "







