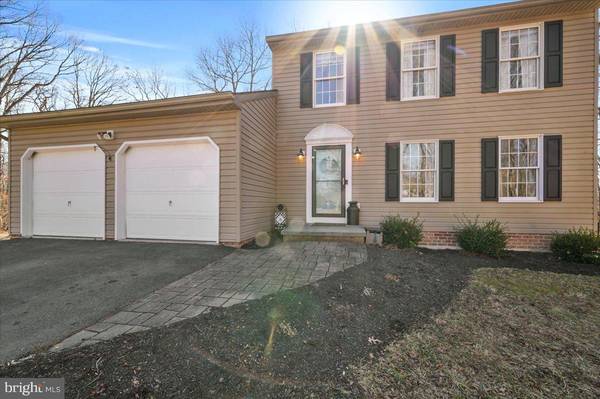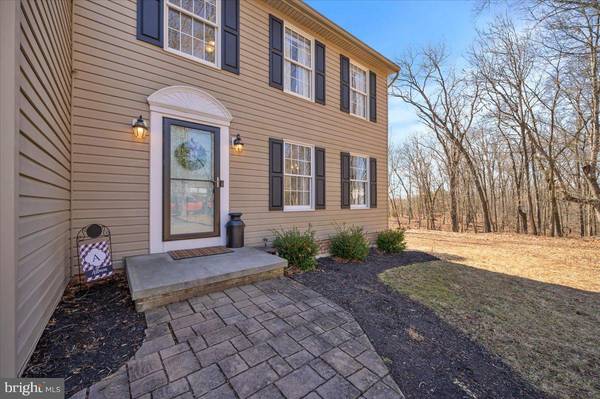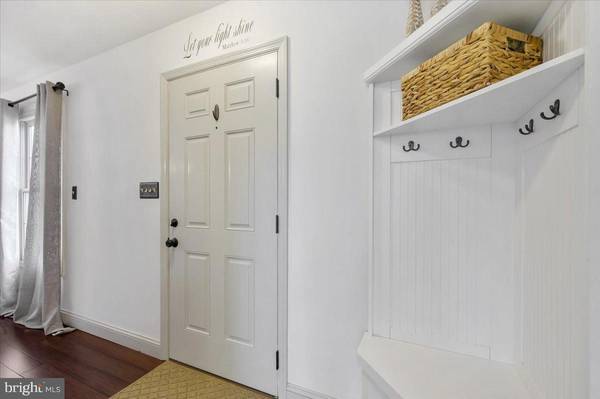$360,000
$345,000
4.3%For more information regarding the value of a property, please contact us for a free consultation.
3 Beds
3 Baths
1,612 SqFt
SOLD DATE : 04/08/2022
Key Details
Sold Price $360,000
Property Type Single Family Home
Sub Type Detached
Listing Status Sold
Purchase Type For Sale
Square Footage 1,612 sqft
Price per Sqft $223
Subdivision Marlowe Woods
MLS Listing ID WVBE2007412
Sold Date 04/08/22
Style Colonial
Bedrooms 3
Full Baths 2
Half Baths 1
HOA Y/N N
Abv Grd Liv Area 1,612
Originating Board BRIGHT
Year Built 1995
Annual Tax Amount $1,573
Tax Year 2021
Lot Size 1.750 Acres
Acres 1.75
Property Description
This beautiful 3 bedroom, 2.5 bath colonial sits on a 1.75 acre private wooded lot! Wait to you see the finishing touches of the tastefully upgraded home. Sunken living room with open floorpan to the kitchen and breakfast area. Bright crisp kitchen has granite counter tops, tin back splash, upgraded light fixtures, and stainless steel appliances. Sliding glass doors off of breakfast area leading to deck to privately enjoy the outdoors. Separate dining area open to large formal living room. This home is great for entertaining! Bamboo floors and ceramic throughout lower level. Upper level includes master suite with updated master bathroom with walk in closet. Two additional bedrooms and full bath on the second level. Unfinished basement could be finished the way you want for additional living area! Two car garage, fenced in rear yard, and a lot that you will love are the additional perks of this home! Don't miss this one!
Location
State WV
County Berkeley
Zoning 101
Rooms
Basement Connecting Stairway, Full
Interior
Interior Features Family Room Off Kitchen, Kitchen - Country, Kitchen - Table Space, Dining Area, Primary Bath(s), Floor Plan - Open
Hot Water Electric
Heating Heat Pump(s)
Cooling Central A/C, Heat Pump(s)
Equipment Dishwasher, Refrigerator, Stove, Built-In Microwave, Dryer - Front Loading, Oven/Range - Electric, Washer - Front Loading
Fireplace N
Window Features Double Pane
Appliance Dishwasher, Refrigerator, Stove, Built-In Microwave, Dryer - Front Loading, Oven/Range - Electric, Washer - Front Loading
Heat Source Electric
Laundry Basement
Exterior
Exterior Feature Deck(s)
Garage Garage Door Opener
Garage Spaces 2.0
Fence Rear
Utilities Available Cable TV Available
Water Access N
Roof Type Fiberglass
Street Surface Black Top
Accessibility None
Porch Deck(s)
Attached Garage 2
Total Parking Spaces 2
Garage Y
Building
Lot Description Backs to Trees, Cul-de-sac, Trees/Wooded
Story 3
Foundation Block
Sewer Septic Exists
Water Public
Architectural Style Colonial
Level or Stories 3
Additional Building Above Grade, Below Grade
New Construction N
Schools
High Schools Hedgesville
School District Berkeley County Schools
Others
Senior Community No
Tax ID 0202006S0001000
Ownership Fee Simple
SqFt Source Estimated
Acceptable Financing Cash, Conventional, FHA, USDA, VA
Listing Terms Cash, Conventional, FHA, USDA, VA
Financing Cash,Conventional,FHA,USDA,VA
Special Listing Condition Standard
Read Less Info
Want to know what your home might be worth? Contact us for a FREE valuation!

Our team is ready to help you sell your home for the highest possible price ASAP

Bought with Jason Matthew Sweeney • Keller Williams Realty Centre

"My job is to find and attract mastery-based agents to the office, protect the culture, and make sure everyone is happy! "







