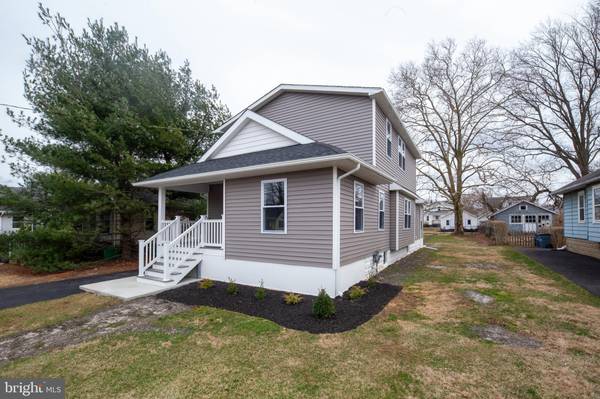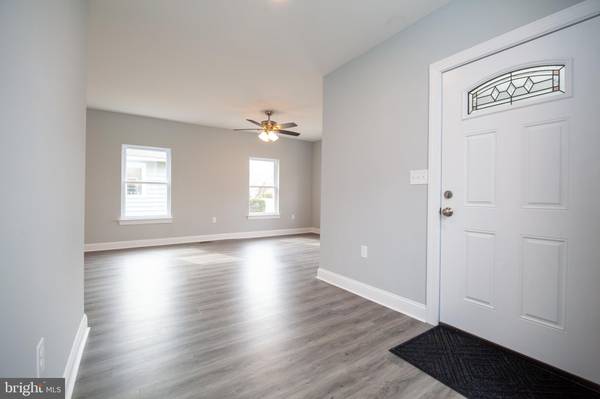$422,900
$379,900
11.3%For more information regarding the value of a property, please contact us for a free consultation.
4 Beds
2 Baths
2,000 SqFt
SOLD DATE : 03/31/2022
Key Details
Sold Price $422,900
Property Type Single Family Home
Sub Type Detached
Listing Status Sold
Purchase Type For Sale
Square Footage 2,000 sqft
Price per Sqft $211
Subdivision Bettlewood
MLS Listing ID NJCD2020670
Sold Date 03/31/22
Style Colonial
Bedrooms 4
Full Baths 2
HOA Y/N N
Abv Grd Liv Area 2,000
Originating Board BRIGHT
Year Built 1920
Annual Tax Amount $7,915
Tax Year 2020
Lot Size 8,102 Sqft
Acres 0.19
Lot Dimensions 162.00 x 50.00
Property Description
Move right into this totally renovated 4 Bed/2 Bath in Oaklyn. This property was totally renovated in 2021/2022 and features an expanded, full second story with so much functional space! This first floor features an open floor plan from front to back and includes 2 Bedrooms and Full Bathroom. In addition, your laundry space is just off of the Kitchen. As you make your way to the second floor, you will find an additional common area space, which can be used as another Living Room, play area or great work from home space. There are 2 large Bedrooms as well as a jack and jill Bathroom with a double vanity. The Basement is a perfect space for storage and there is a large shed in the backyard. Everything is new in this property, and it also features dual zone heat and air. Don't miss your opportunity, this one is wrapped up an in bow!
Location
State NJ
County Camden
Area Oaklyn Boro (20426)
Zoning RESID
Rooms
Other Rooms Living Room, Dining Room, Bedroom 2, Bedroom 3, Bedroom 4, Kitchen, Bedroom 1, Laundry, Bathroom 1, Bathroom 2
Basement Full, Unfinished, Sump Pump
Main Level Bedrooms 2
Interior
Interior Features Carpet, Ceiling Fan(s), Combination Dining/Living, Floor Plan - Open, Recessed Lighting, Walk-in Closet(s)
Hot Water Natural Gas
Heating Forced Air
Cooling Central A/C
Flooring Vinyl, Carpet, Ceramic Tile
Equipment Built-In Microwave, Dishwasher, Refrigerator, Stainless Steel Appliances, Stove
Appliance Built-In Microwave, Dishwasher, Refrigerator, Stainless Steel Appliances, Stove
Heat Source Natural Gas
Exterior
Garage Spaces 3.0
Waterfront N
Water Access N
Roof Type Shingle
Accessibility 2+ Access Exits
Total Parking Spaces 3
Garage N
Building
Story 2
Foundation Block
Sewer Public Sewer
Water Public
Architectural Style Colonial
Level or Stories 2
Additional Building Above Grade, Below Grade
Structure Type Dry Wall
New Construction N
Schools
High Schools Collingswood Senior H.S.
School District Collingswood Borough Public Schools
Others
Senior Community No
Tax ID 26-00072-00012
Ownership Fee Simple
SqFt Source Assessor
Acceptable Financing Cash, Conventional, FHA
Listing Terms Cash, Conventional, FHA
Financing Cash,Conventional,FHA
Special Listing Condition Standard
Read Less Info
Want to know what your home might be worth? Contact us for a FREE valuation!

Our team is ready to help you sell your home for the highest possible price ASAP

Bought with Jeremiah F Kobelka • Keller Williams Realty - Cherry Hill

"My job is to find and attract mastery-based agents to the office, protect the culture, and make sure everyone is happy! "







