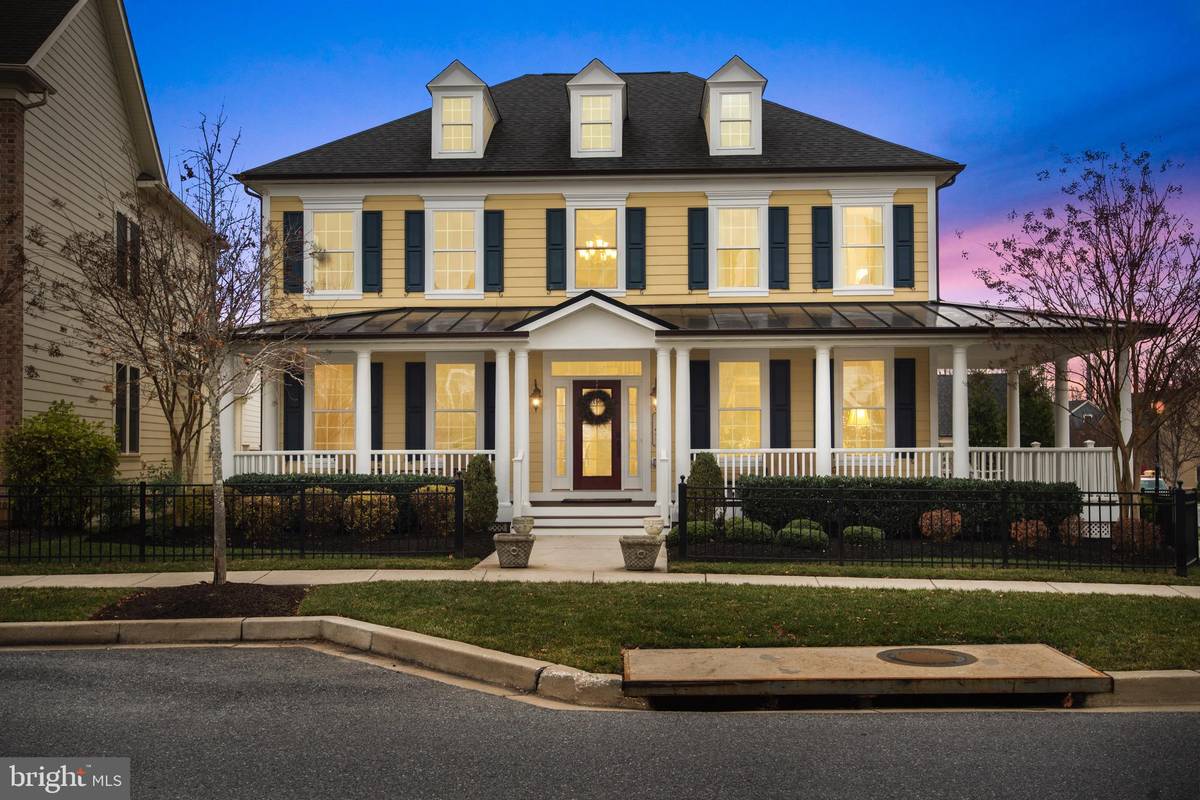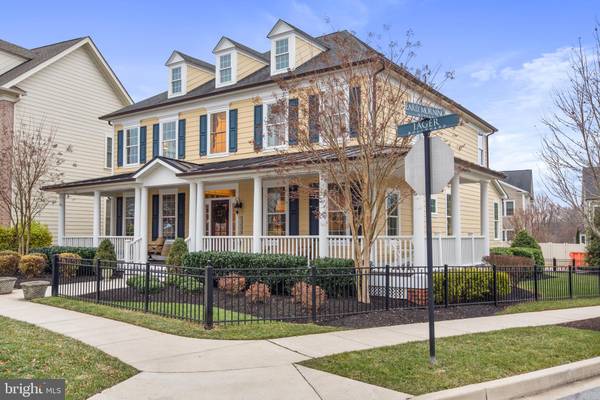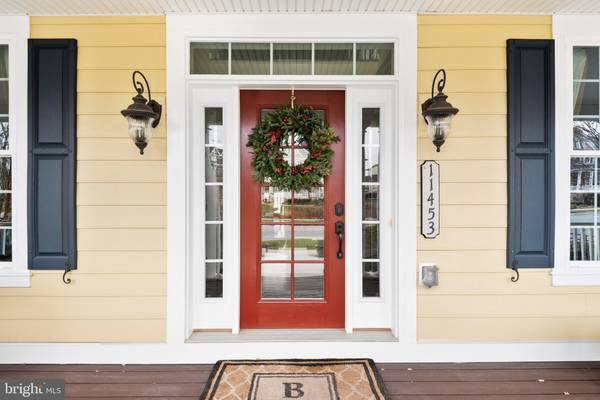$1,225,000
$1,300,000
5.8%For more information regarding the value of a property, please contact us for a free consultation.
4 Beds
4 Baths
3,536 SqFt
SOLD DATE : 03/11/2022
Key Details
Sold Price $1,225,000
Property Type Single Family Home
Sub Type Detached
Listing Status Sold
Purchase Type For Sale
Square Footage 3,536 sqft
Price per Sqft $346
Subdivision Maple Lawn
MLS Listing ID MDHW2008510
Sold Date 03/11/22
Style Colonial
Bedrooms 4
Full Baths 3
Half Baths 1
HOA Fees $168/mo
HOA Y/N Y
Abv Grd Liv Area 3,536
Originating Board BRIGHT
Year Built 2013
Annual Tax Amount $11,814
Tax Year 2021
Lot Size 7,905 Sqft
Acres 0.18
Property Description
Quality construction & elegant architectural details are showcased in this 9-year-young single family by NV Homes, with glorious spaces throughout, thanks to the high ceilings and ample windows!
Theres a lovely wraparound porch and a fabulous brick patio out back with a fire pit. Custom landscaping graces the corner-lot property.
Set in the heart of Fultons sought-after Maple Lawn community, the turn-key colonial The Dartmouth model boasts 4 BRs, 3.5 BAs and well-appointed spaces for comfortable living.
Upon entry youre welcomed into a gracious foyer where spaces flow effortlessly from one room to another. A fantastic home office and formal living room flank the foyer. Hardwood floors run throughout the main level, upper-level hallway and owners suite.
Columns, crown molding, chair rail & built-ins adorn the formal dining room. The gourmet kitchen shines with GE stainless-steel appliances, custom cabinetry, a granite-topped center island and a large walk-in pantry.
A stone gas fireplace highlights the family room. Entertaining can flow to the outdoors on the circular brick patio with a fire pit.
The upper level offers 4 generously sized bedrooms. The luxurious owners suite features two closets including a custom walk-in, and a fantastic bath with a corner tub and enclosed glass shower. The laundry room is on this level.
The basement is ready to be built out to the new owners specifications; a bath rough-in is in place.
The home is minutes away from Cedar Lane School & Reservoir High School, and a large shopping center with restaurants, shops & a coffeehouse.
Location
State MD
County Howard
Zoning MXD3
Rooms
Other Rooms Office
Basement Unfinished
Interior
Interior Features Floor Plan - Open, Kitchen - Island, Kitchen - Table Space, Pantry, Soaking Tub, Sprinkler System, Walk-in Closet(s), Wood Floors
Hot Water Natural Gas
Heating Central
Cooling Central A/C
Flooring Hardwood, Carpet
Fireplaces Number 1
Fireplaces Type Stone, Gas/Propane
Equipment Stainless Steel Appliances
Furnishings No
Fireplace Y
Window Features Double Pane
Appliance Stainless Steel Appliances
Heat Source Natural Gas, Electric
Laundry Upper Floor
Exterior
Exterior Feature Patio(s), Porch(es), Brick
Garage Garage - Rear Entry
Garage Spaces 2.0
Fence Fully, Other
Amenities Available Bike Trail, Club House, Common Grounds, Fitness Center, Pool - Outdoor, Jog/Walk Path, Tennis Courts, Tot Lots/Playground
Water Access N
Roof Type Architectural Shingle
Accessibility None
Porch Patio(s), Porch(es), Brick
Total Parking Spaces 2
Garage Y
Building
Story 3
Foundation Concrete Perimeter
Sewer No Septic System
Water Public
Architectural Style Colonial
Level or Stories 3
Additional Building Above Grade, Below Grade
New Construction N
Schools
Elementary Schools Fulton
Middle Schools Lime Kiln
High Schools Reservoir
School District Howard County Public School System
Others
HOA Fee Include Common Area Maintenance,Management,Reserve Funds
Senior Community No
Tax ID 1405594243
Ownership Fee Simple
SqFt Source Assessor
Security Features Carbon Monoxide Detector(s),Security System,Smoke Detector
Acceptable Financing Cash, Conventional, FHA, VA
Horse Property N
Listing Terms Cash, Conventional, FHA, VA
Financing Cash,Conventional,FHA,VA
Special Listing Condition Standard
Read Less Info
Want to know what your home might be worth? Contact us for a FREE valuation!

Our team is ready to help you sell your home for the highest possible price ASAP

Bought with Brian D Saver • Northrop Realty

"My job is to find and attract mastery-based agents to the office, protect the culture, and make sure everyone is happy! "







