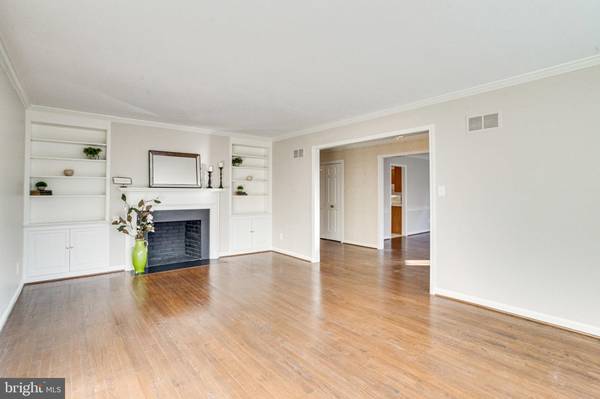$1,725,000
$1,399,000
23.3%For more information regarding the value of a property, please contact us for a free consultation.
3 Beds
4 Baths
3,291 SqFt
SOLD DATE : 03/07/2022
Key Details
Sold Price $1,725,000
Property Type Single Family Home
Sub Type Detached
Listing Status Sold
Purchase Type For Sale
Square Footage 3,291 sqft
Price per Sqft $524
Subdivision Westmoreland Hills
MLS Listing ID MDMC2035996
Sold Date 03/07/22
Style Colonial
Bedrooms 3
Full Baths 2
Half Baths 2
HOA Fees $150/ann
HOA Y/N Y
Abv Grd Liv Area 3,066
Originating Board BRIGHT
Year Built 1972
Annual Tax Amount $592
Tax Year 2021
Lot Size 4,740 Sqft
Acres 0.11
Property Description
As you are ushered into this home , timeless features are equal parts welcoming and elegant, and the grand foyer, sets the stage for all that follows -- nearly 5,000 sf of dramatic high-quality living . Situated on a gorgeous private lot in highly sought after Overlook, this center hall colonial offers functional spaces, large enough for entertaining in style, yet remain comfortable for daily living. Wide entryways off the foyer lead into the living and dining rooms, which are charm personified, and offer the ability to entertain a gathering with ease.
The formal living room is a charmer with a large bay window, the home's first (of 4) fireplaces, flanked by built-in shelving and cabinets. Another large bay windows highlights the large, elegant dining room with chair rail and crown molding and a new chandelier. A spacious, renovated half bath is also on the main level with new flooring, vanity, mirror & lighting., and the eat-in kitchen is in the heart of this home, and the traffic flow is conducive to entertaining in style.
Plentiful space and warm-hearted appeal is found in the sprawling, impressive, light-filled family room at the rear of the home with a wall of built -in shelving, fireplace with mantle, and 2 sets of over-sized sliding glass doors providing delightful views of the rear yard.
Three large bedrooms are found on the upper level level; one en suite, and the others conveniently share an updated bath (jack-and- jill ). The owner's suite is huge and light-filled, with lots of closet space, and a full bath, offering a dressing area, and new dual vanities, mirrors and light fixtures.
The lower level is home to a desirable recreation room with brick fireplace, and an updated half bath. A massive storage room offers a laundry area, utilities and space for rooms!
Extensive hardscaping has created an exquisite backyard oasis, where hosting a summer soiree, holiday gathering or merely playing host to quiet family times delights. The surrounding brick wall offers privacy for the enclosed, expansive slate patio/yard, with a functional, attached brick (4th) fireplace.
All of this and situated in the desirable neighborhood of Overlook, offering a community pool, beautiful walking paths and play area, and just steps to the Little Falls Stream Valley Park, and close by Capital Crescent Trail and Spring Valley Shopping Center. NOT to miss!
Location
State MD
County Montgomery
Zoning R60
Rooms
Basement Other, Interior Access, Outside Entrance, Partially Finished, Sump Pump, Walkout Level, Heated, Garage Access, Connecting Stairway
Main Level Bedrooms 3
Interior
Interior Features Built-Ins, Carpet, Cedar Closet(s), Chair Railings, Crown Moldings, Family Room Off Kitchen, Floor Plan - Open, Kitchen - Eat-In, Primary Bath(s), Tub Shower, Wood Floors
Hot Water Natural Gas
Heating Central
Cooling Central A/C
Flooring Carpet, Hardwood, Solid Hardwood, Ceramic Tile
Fireplaces Number 2
Fireplaces Type Brick, Gas/Propane, Mantel(s)
Equipment Water Heater, Refrigerator, Oven/Range - Electric, Dryer, Dishwasher
Furnishings No
Fireplace Y
Window Features Bay/Bow,Sliding
Appliance Water Heater, Refrigerator, Oven/Range - Electric, Dryer, Dishwasher
Heat Source Natural Gas
Laundry Basement
Exterior
Exterior Feature Patio(s)
Garage Oversized, Garage - Front Entry, Built In, Basement Garage
Garage Spaces 1.0
Amenities Available Swimming Pool, Tot Lots/Playground, Jog/Walk Path
Water Access N
Roof Type Slate
Accessibility None
Porch Patio(s)
Attached Garage 1
Total Parking Spaces 1
Garage Y
Building
Lot Description Backs - Open Common Area, Secluded, Rear Yard, Private, Level, Landscaping, Front Yard, Cul-de-sac
Story 3
Foundation Other
Sewer Public Sewer
Water Public
Architectural Style Colonial
Level or Stories 3
Additional Building Above Grade, Below Grade
New Construction N
Schools
Elementary Schools Westbrook
Middle Schools Westland
High Schools Bethesda-Chevy Chase
School District Montgomery County Public Schools
Others
Pets Allowed Y
HOA Fee Include Common Area Maintenance,Pool(s),Reserve Funds
Senior Community No
Tax ID 160700549232
Ownership Fee Simple
SqFt Source Assessor
Security Features Smoke Detector
Special Listing Condition Standard
Pets Description No Pet Restrictions
Read Less Info
Want to know what your home might be worth? Contact us for a FREE valuation!

Our team is ready to help you sell your home for the highest possible price ASAP

Bought with Mary G Ehrgood • Washington Fine Properties, LLC

"My job is to find and attract mastery-based agents to the office, protect the culture, and make sure everyone is happy! "







