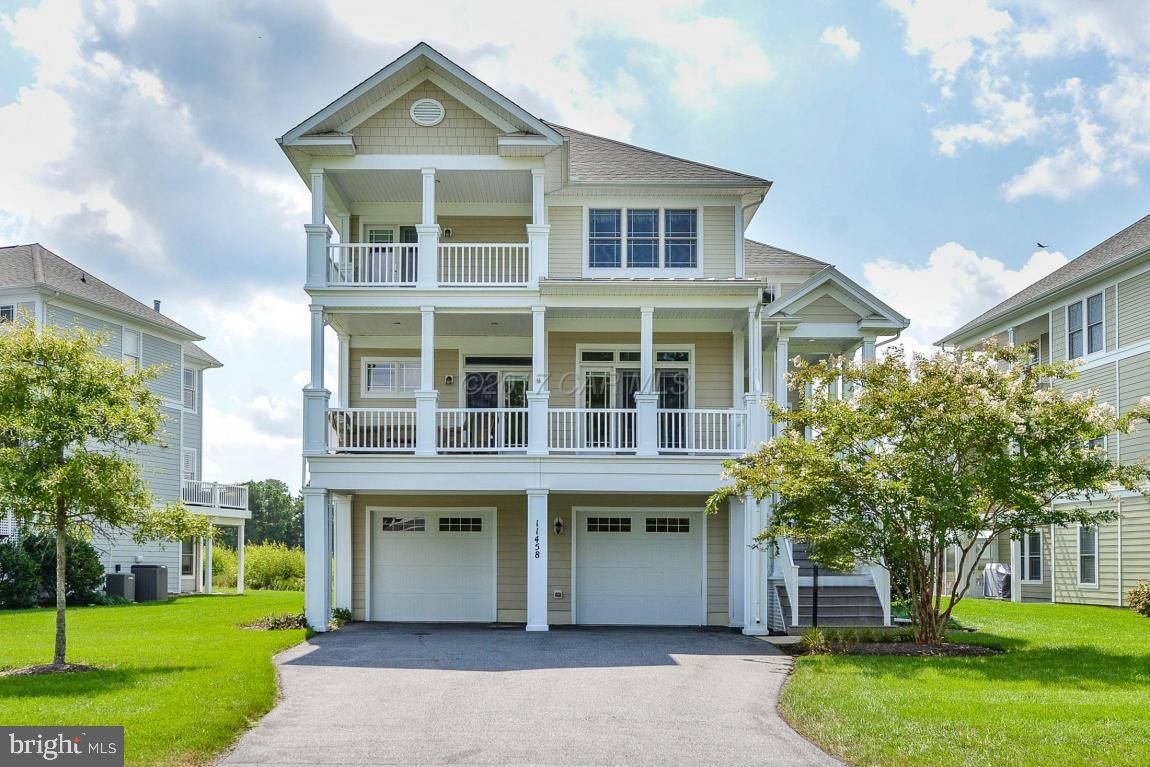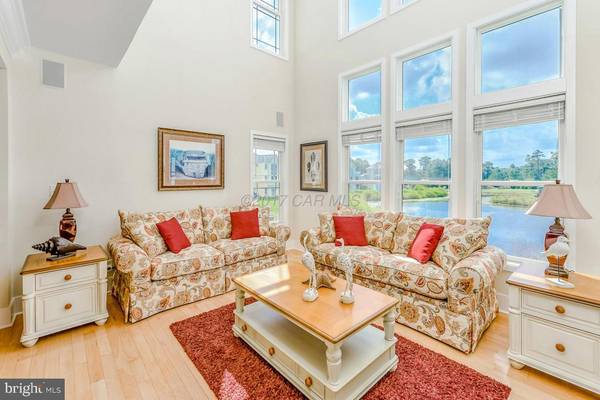$545,000
$544,000
0.2%For more information regarding the value of a property, please contact us for a free consultation.
4 Beds
5 Baths
4,479 SqFt
SOLD DATE : 10/23/2017
Key Details
Sold Price $545,000
Property Type Single Family Home
Sub Type Detached
Listing Status Sold
Purchase Type For Sale
Square Footage 4,479 sqft
Price per Sqft $121
Subdivision Glenriddle
MLS Listing ID 1001641816
Sold Date 10/23/17
Style Contemporary
Bedrooms 4
Full Baths 4
Half Baths 1
HOA Fees $259/ann
HOA Y/N Y
Abv Grd Liv Area 4,479
Originating Board CAR
Year Built 2006
Lot Size 8,712 Sqft
Acres 0.2
Lot Dimensions 61x125x92x125
Property Description
This stunning home is in the prestigious community of Glen Riddle in West OC. Offering both golf course and pond views, this 4BR, 4.5BA home features many upgrades including granite, kitchen breakfast bar and island, 42'' cabinets, gleaming hardwood flooring, custom tile, gas FP, two living areas, two large master suites and more. The lower level features an extra large recreation/game room, full bath and French doors leading to a grassy pondfront yard. Relax on one of the many decks and enjoy the water views. Glen Riddle is a gated community with amenities include clubhouse, fitness center, golf, marina, outdoor pool, tennis and more. Sellers motivated and will pay $5,000 in closing cost help for Buyers. Priced in line with recent Appraisal. Great Value at $121.45 per sq ft furnished.
Location
State MD
County Worcester
Area West Ocean City (85)
Rooms
Basement None
Interior
Interior Features Ceiling Fan(s), Upgraded Countertops, Walk-in Closet(s), Window Treatments, Entry Level Bedroom
Hot Water Natural Gas
Heating Heat Pump(s), Zoned
Cooling Central A/C
Fireplaces Number 1
Fireplaces Type Gas/Propane, Screen
Equipment Dishwasher, Disposal, Dryer, Microwave, Oven/Range - Electric, Icemaker, Washer
Furnishings Partially
Fireplace Y
Window Features Screens
Appliance Dishwasher, Disposal, Dryer, Microwave, Oven/Range - Electric, Icemaker, Washer
Exterior
Exterior Feature Balcony, Deck(s), Patio(s)
Garage Spaces 2.0
Amenities Available Club House, Pier/Dock, Exercise Room, Golf Course, Pool - Outdoor, Tennis Courts
Water Access Y
View Pond, Water
Roof Type Asphalt
Porch Balcony, Deck(s), Patio(s)
Road Frontage Public
Garage Y
Building
Lot Description Cleared
Story 3+
Foundation Block
Sewer Public Sewer
Water Public
Architectural Style Contemporary
Level or Stories 3+
Additional Building Above Grade
Structure Type Cathedral Ceilings
New Construction N
Schools
Elementary Schools Ocean City
Middle Schools Stephen Decatur
High Schools Stephen Decatur
School District Worcester County Public Schools
Others
Tax ID 158152
Ownership Fee Simple
SqFt Source Estimated
Acceptable Financing Cash, Conventional
Listing Terms Cash, Conventional
Financing Cash,Conventional
Read Less Info
Want to know what your home might be worth? Contact us for a FREE valuation!

Our team is ready to help you sell your home for the highest possible price ASAP

Bought with Nancy Reither • Coldwell Banker Realty

"My job is to find and attract mastery-based agents to the office, protect the culture, and make sure everyone is happy! "







