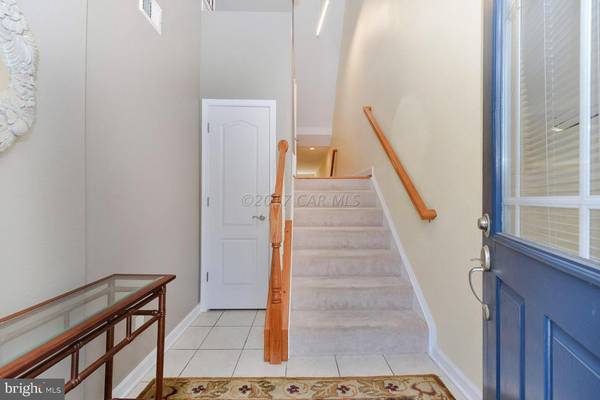$270,000
$279,900
3.5%For more information regarding the value of a property, please contact us for a free consultation.
4 Beds
4 Baths
2,896 SqFt
SOLD DATE : 05/16/2017
Key Details
Sold Price $270,000
Property Type Condo
Sub Type Condo/Co-op
Listing Status Sold
Purchase Type For Sale
Square Footage 2,896 sqft
Price per Sqft $93
Subdivision Glenriddle
MLS Listing ID 1000527556
Sold Date 05/16/17
Style Other
Bedrooms 4
Full Baths 3
Half Baths 1
Condo Fees $3,852/ann
HOA Fees $174/ann
HOA Y/N Y
Abv Grd Liv Area 2,896
Originating Board CAR
Year Built 2005
Lot Size 2,896 Sqft
Acres 0.03
Property Description
Beautiful Glen Riddle Townhouse with 4 bedrooms, 3.5 baths and lots of upgrades. Featuring hardwood floors through out the main living area, 2 gas fireplaces, solid surface counter tops and ceramic tile baths. This home offers an open floor concept with various options to use as you desire. 42'' cabinets, SS appliances, double door pantry and large breakfast bar make the kitchen the heart of the home!! Multiple decks and patio allow for outdoor enjoyment. 2 car garage is perfect for all your vehicles and toys too. Don't miss the opportunity to live in this gated community and enjoy the amenities provided when you live here. Clubhouse, pool, tennis, golfing and an onsite restaurant are available for your convenience. Just minutes to the beaches and the resort living of Ocean City.
Location
State MD
County Worcester
Area Worcester East Of Rt-113
Rooms
Other Rooms Living Room, Dining Room, Primary Bedroom, Bedroom 2, Bedroom 3, Kitchen, Bedroom 1, Laundry
Basement None
Interior
Interior Features Entry Level Bedroom, Ceiling Fan(s), Crown Moldings, Sprinkler System, Window Treatments
Heating Heat Pump(s)
Cooling Central A/C
Fireplaces Number 1
Fireplaces Type Gas/Propane, Screen
Equipment Dishwasher, Disposal, Microwave, Icemaker, Refrigerator, Oven - Wall
Fireplace Y
Window Features Insulated,Screens
Appliance Dishwasher, Disposal, Microwave, Icemaker, Refrigerator, Oven - Wall
Exterior
Exterior Feature Balcony
Garage Spaces 2.0
Utilities Available Cable TV
Amenities Available Boat Ramp, Club House, Pier/Dock, Exercise Room, Golf Course, Marina/Marina Club, Pool - Outdoor, Tennis Courts
Water Access N
Roof Type Architectural Shingle
Porch Balcony
Road Frontage Public
Garage Y
Building
Lot Description Cleared
Story 3+
Foundation Slab
Sewer Public Sewer
Water Public
Architectural Style Other
Level or Stories 3+
Additional Building Above Grade
New Construction N
Schools
Elementary Schools Ocean City
Middle Schools Stephen Decatur
High Schools Stephen Decatur
School District Worcester County Public Schools
Others
Tax ID 431417
Ownership Condominium
SqFt Source Estimated
Security Features Sprinkler System - Indoor
Acceptable Financing Conventional
Listing Terms Conventional
Financing Conventional
Read Less Info
Want to know what your home might be worth? Contact us for a FREE valuation!

Our team is ready to help you sell your home for the highest possible price ASAP

Bought with Cam Bunting • Bunting Realty, Inc.

"My job is to find and attract mastery-based agents to the office, protect the culture, and make sure everyone is happy! "







