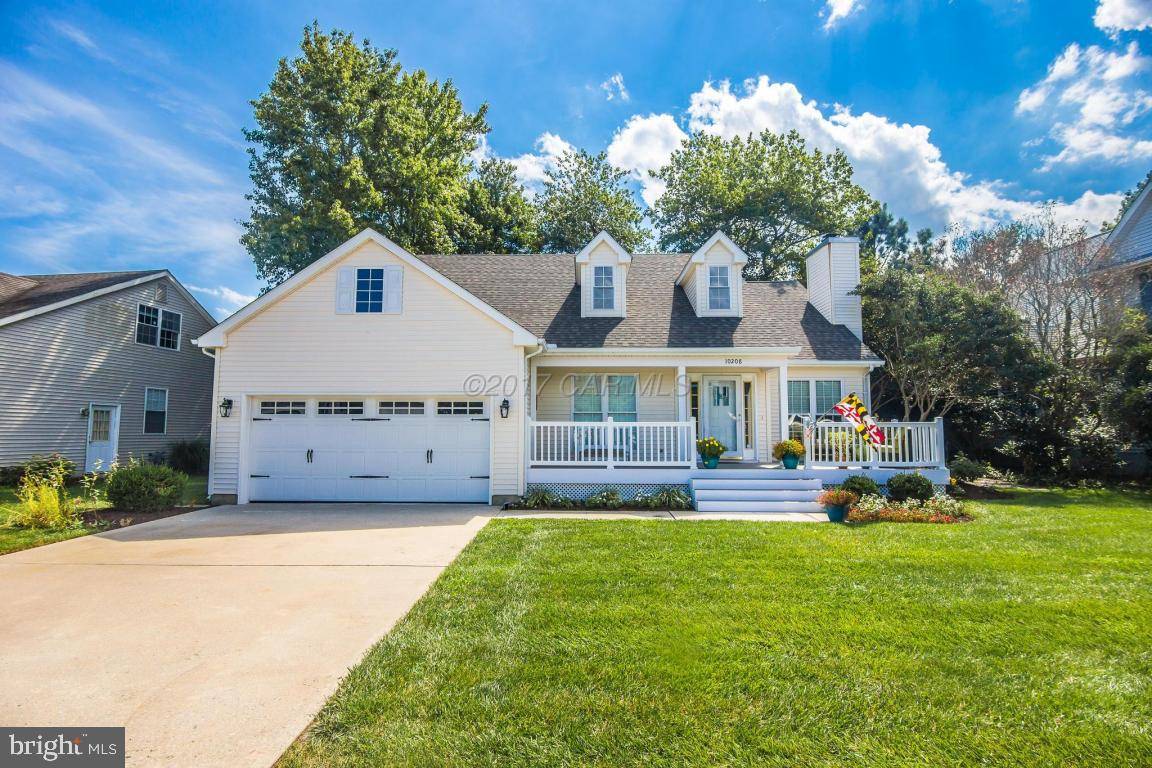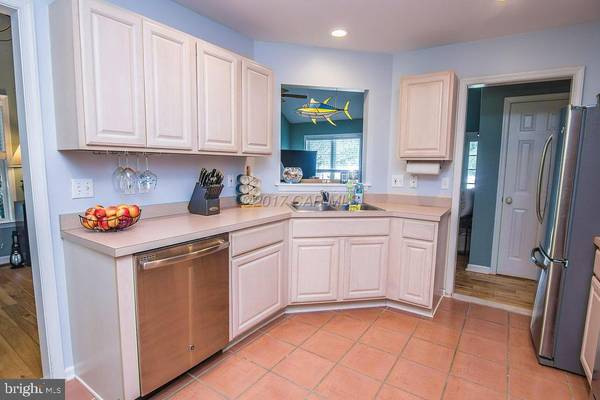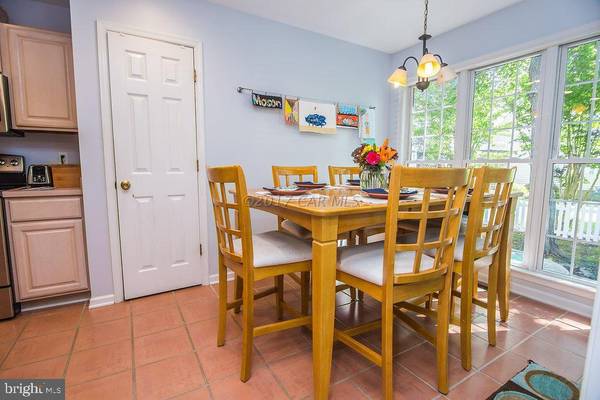$289,900
$289,900
For more information regarding the value of a property, please contact us for a free consultation.
3 Beds
2 Baths
1,321 SqFt
SOLD DATE : 10/10/2017
Key Details
Sold Price $289,900
Property Type Single Family Home
Sub Type Detached
Listing Status Sold
Purchase Type For Sale
Square Footage 1,321 sqft
Price per Sqft $219
Subdivision Oyster Harbor
MLS Listing ID 1000517110
Sold Date 10/10/17
Style Contemporary,Ranch/Rambler
Bedrooms 3
Full Baths 2
HOA Fees $106/ann
HOA Y/N Y
Abv Grd Liv Area 1,321
Originating Board CAR
Year Built 1996
Lot Size 8,053 Sqft
Acres 0.18
Lot Dimensions 85'X98'X98'X76'
Property Description
Come see this updated 3 bedroom, 2 full bath rancher and make it your own. This home boasts hard wood floors, a large front porch, a fire place and an additional unfinished upstairs that could be utilized to create a total of 2,570 sqft. of living space. Plenty of room for everyone. The large back yard and deck are perfect for entertaining family and friends. This gem is located in the highly sought after community of Oyster Harbor. The community has an outdoor pool, grass cutting and trash services included as part of the HOA. Life gets better at Oyster Harbor. You are going to love this well maintained home and enjoyable community. New architectural roof and hot water heater that are less then 1 year old. Now is the time to Invest in the Beach Life Style.
Location
State MD
County Worcester
Area West Ocean City (85)
Interior
Interior Features Entry Level Bedroom, Ceiling Fan(s), Walk-in Closet(s), Window Treatments
Heating Forced Air
Cooling Central A/C
Fireplaces Number 1
Fireplaces Type Wood, Screen
Equipment Dishwasher, Disposal, Dryer, Microwave, Oven/Range - Electric, Icemaker, Washer
Furnishings No
Fireplace Y
Window Features Screens
Appliance Dishwasher, Disposal, Dryer, Microwave, Oven/Range - Electric, Icemaker, Washer
Heat Source Electric
Exterior
Exterior Feature Deck(s), Porch(es)
Garage Garage Door Opener
Garage Spaces 2.0
Utilities Available Cable TV
Amenities Available Pool - Outdoor
Waterfront N
Water Access N
Roof Type Architectural Shingle
Porch Deck(s), Porch(es)
Road Frontage Public
Garage Y
Building
Lot Description Cleared
Story 1
Foundation Block, Crawl Space
Sewer Public Sewer
Water Public
Architectural Style Contemporary, Ranch/Rambler
Level or Stories 1
Additional Building Above Grade
Structure Type Cathedral Ceilings
New Construction N
Schools
Elementary Schools Ocean City
Middle Schools Stephen Decatur
High Schools Stephen Decatur
School District Worcester County Public Schools
Others
Tax ID 325676
Ownership Fee Simple
SqFt Source Estimated
Acceptable Financing Conventional
Listing Terms Conventional
Financing Conventional
Read Less Info
Want to know what your home might be worth? Contact us for a FREE valuation!

Our team is ready to help you sell your home for the highest possible price ASAP

Bought with Katie Quinn • Berkshire Hathaway HomeServices PenFed Realty-WOC

"My job is to find and attract mastery-based agents to the office, protect the culture, and make sure everyone is happy! "







