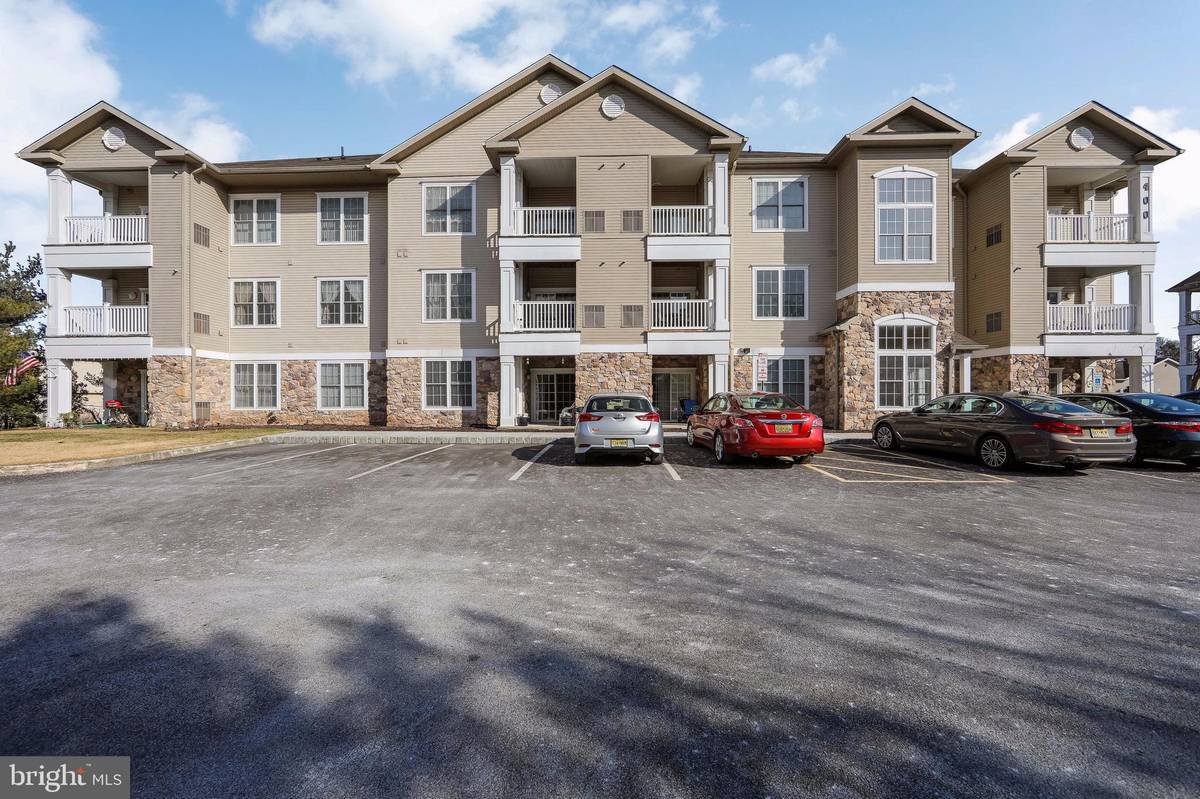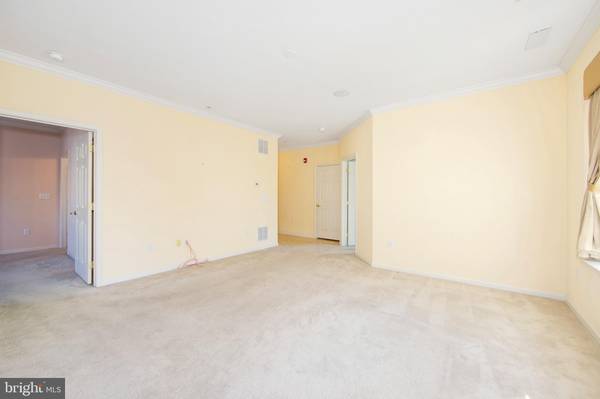$150,000
$145,000
3.4%For more information regarding the value of a property, please contact us for a free consultation.
2 Beds
2 Baths
1,166 SqFt
SOLD DATE : 02/28/2022
Key Details
Sold Price $150,000
Property Type Condo
Sub Type Condo/Co-op
Listing Status Sold
Purchase Type For Sale
Square Footage 1,166 sqft
Price per Sqft $128
Subdivision Highland Estates
MLS Listing ID NJCD2014418
Sold Date 02/28/22
Style Contemporary
Bedrooms 2
Full Baths 2
Condo Fees $330/mo
HOA Y/N N
Abv Grd Liv Area 1,166
Originating Board BRIGHT
Year Built 2007
Annual Tax Amount $4,343
Tax Year 2021
Lot Dimensions 0.00 x 0.00
Property Description
New listing in the popular over 55 community Highland Estates just hit the market!
This lovely home offers an open floor plan. Enter to a large foyer area that leads to the great room. The great room is open and streams in lots of sunshine and light. The dining area is open to the great room and kitchen. Kitchen boasts: 42-inch cabinets, stainless appliances, gas stove and lots of counter space. Off the dining area is the glass slider to the covered patio, The master bedroom is large with plenty of space for your furnishings and has a large walk-in closet. The master bath has wide stall shower and updated vanity. Second bedroom is also of good size and could be used as an office, den, etc. Second full bath is off the 2nd bedroom. The laundry is located in laundry closet. This unit is a 2nd floor unit with elevator access to your unit.
Highland estates has a community room where neighbors can meet to play cards and hold social gatherings. This unit is very well cared for and neutral. It is move in ready! Do not delay scheduling your appointment!
Location
State NJ
County Camden
Area Gloucester Twp (20415)
Zoning RES
Rooms
Other Rooms Dining Room, Primary Bedroom, Bedroom 2, Kitchen, Great Room, Laundry, Bathroom 2, Primary Bathroom
Main Level Bedrooms 2
Interior
Hot Water Natural Gas
Heating Forced Air
Cooling Central A/C
Heat Source Natural Gas
Exterior
Amenities Available Common Grounds, Community Center, Extra Storage
Water Access N
Accessibility None
Garage N
Building
Story 1
Unit Features Garden 1 - 4 Floors
Sewer Public Sewer
Water Public
Architectural Style Contemporary
Level or Stories 1
Additional Building Above Grade, Below Grade
New Construction N
Schools
School District Clementon Borough Public Schools
Others
Pets Allowed Y
HOA Fee Include All Ground Fee,Ext Bldg Maint,Common Area Maintenance,Management
Senior Community Yes
Age Restriction 55
Tax ID 15-13203-00005 01-C0420
Ownership Condominium
Special Listing Condition Standard
Pets Description Number Limit, Size/Weight Restriction
Read Less Info
Want to know what your home might be worth? Contact us for a FREE valuation!

Our team is ready to help you sell your home for the highest possible price ASAP

Bought with John R O'Connell • Keller Williams Realty - Washington Township

"My job is to find and attract mastery-based agents to the office, protect the culture, and make sure everyone is happy! "







