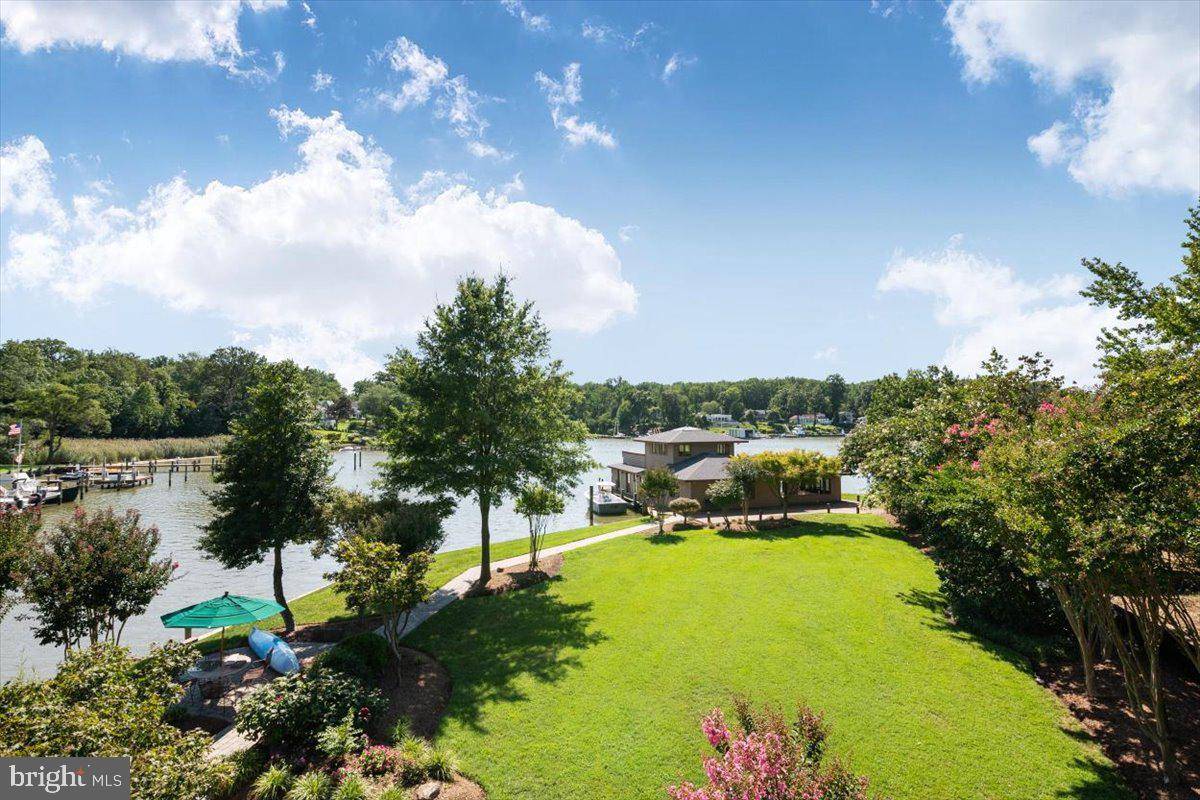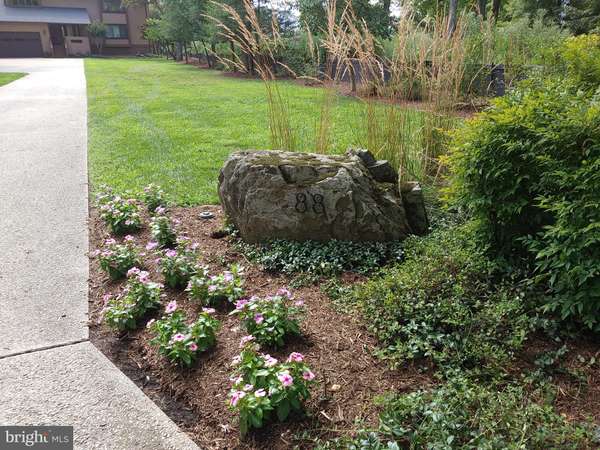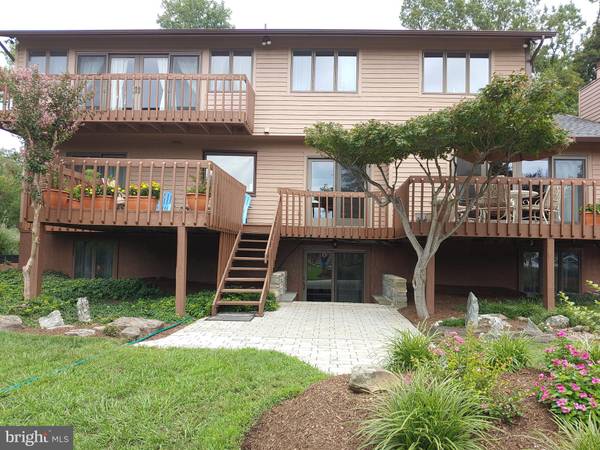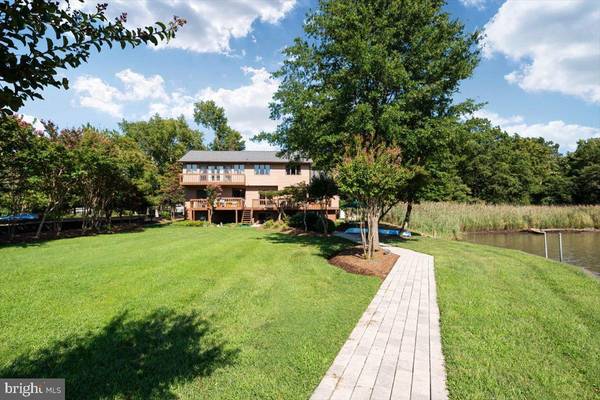$1,675,000
$1,800,000
6.9%For more information regarding the value of a property, please contact us for a free consultation.
5 Beds
4 Baths
3,788 SqFt
SOLD DATE : 02/18/2022
Key Details
Sold Price $1,675,000
Property Type Single Family Home
Sub Type Detached
Listing Status Sold
Purchase Type For Sale
Square Footage 3,788 sqft
Price per Sqft $442
Subdivision Bay Ridge
MLS Listing ID MDAA2009110
Sold Date 02/18/22
Style Contemporary
Bedrooms 5
Full Baths 3
Half Baths 1
HOA Y/N N
Abv Grd Liv Area 2,644
Originating Board BRIGHT
Year Built 1981
Annual Tax Amount $16,321
Tax Year 2021
Lot Size 0.368 Acres
Acres 0.37
Property Description
WATER FRONT LIVING IN BAY RIDGE! 5 Bedrooms, 3 Full Bathrooms and 1 half bath with a Boathouse that is grandfathered into property. Stainless Appliances, Double Oven/ Convection. Over 200 Ft of waterfront land that has been professionally landscaped/ hardscaped and maintained. 2nd Floor Laundry and large closets in bedrooms with a study/office or excercise room off of the first bedroom. Basement has an in-law apartment with full kitchen, bathroom, bedroom and rear entrance. HVAC is 7 years and water heater is 3 years. Boathouse has a kithen, full bath and upper level room for recreation/entertaining and 2 piers. Long Driveway with 8+ parking spaces. Community Pool available with membership. Community boat ramp. This home is sold AS IS and is waiting for the next adventure. Bring your ideas, creativity and imagination to this beautiful lot! Oh and NO HOA!
Owner needs 45 days post settlement to clear out with no rent back.
Location
State MD
County Anne Arundel
Zoning R2
Rooms
Basement Fully Finished, Outside Entrance, Rear Entrance, Walkout Stairs
Interior
Hot Water Electric
Heating Heat Pump(s)
Cooling Central A/C
Flooring Solid Hardwood, Ceramic Tile, Carpet
Fireplaces Number 2
Equipment Dishwasher, Built-In Microwave, Oven - Wall, Refrigerator, Cooktop
Fireplace Y
Window Features Skylights,Atrium
Appliance Dishwasher, Built-In Microwave, Oven - Wall, Refrigerator, Cooktop
Heat Source Electric
Laundry Upper Floor
Exterior
Exterior Feature Balconies- Multiple, Deck(s), Patio(s)
Garage Garage - Front Entry, Additional Storage Area, Garage Door Opener
Garage Spaces 10.0
Waterfront Description Private Dock Site
Water Access Y
Water Access Desc Boat - Powered,Personal Watercraft (PWC),Sail,Canoe/Kayak
View Bay, Garden/Lawn, Panoramic, Water
Street Surface Paved
Accessibility Chairlift
Porch Balconies- Multiple, Deck(s), Patio(s)
Attached Garage 2
Total Parking Spaces 10
Garage Y
Building
Lot Description Bulkheaded, Cleared, Landscaping, Open, Premium, Rear Yard
Story 2
Foundation Permanent
Sewer Public Sewer
Water Well
Architectural Style Contemporary
Level or Stories 2
Additional Building Above Grade, Below Grade
Structure Type Dry Wall,Wood Ceilings
New Construction N
Schools
School District Anne Arundel County Public Schools
Others
Pets Allowed Y
Senior Community No
Tax ID 020204702786503
Ownership Fee Simple
SqFt Source Assessor
Acceptable Financing Cash, Conventional, FHA, VA
Horse Property N
Listing Terms Cash, Conventional, FHA, VA
Financing Cash,Conventional,FHA,VA
Special Listing Condition Standard
Pets Description No Pet Restrictions
Read Less Info
Want to know what your home might be worth? Contact us for a FREE valuation!

Our team is ready to help you sell your home for the highest possible price ASAP

Bought with Michele A Deckman • TTR Sotheby's International Realty

"My job is to find and attract mastery-based agents to the office, protect the culture, and make sure everyone is happy! "







