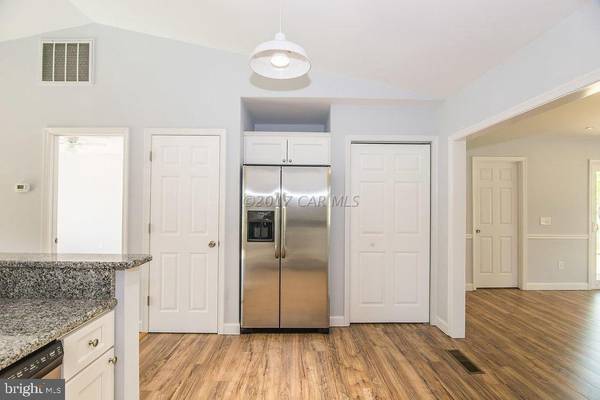$233,500
$239,900
2.7%For more information regarding the value of a property, please contact us for a free consultation.
5 Beds
2 Baths
1,604 SqFt
SOLD DATE : 12/20/2017
Key Details
Sold Price $233,500
Property Type Single Family Home
Sub Type Detached
Listing Status Sold
Purchase Type For Sale
Square Footage 1,604 sqft
Price per Sqft $145
Subdivision Buckingham Estates
MLS Listing ID 1000518392
Sold Date 12/20/17
Style Ranch/Rambler
Bedrooms 5
Full Baths 2
HOA Y/N N
Abv Grd Liv Area 1,604
Originating Board CAR
Year Built 1996
Lot Size 9,147 Sqft
Acres 0.21
Lot Dimensions 70'X133'X69'X133'
Property Description
Make memories in this newly renovated open concept, cathedral ceiling, rancher within walking distance to downtown Berlin. Granite counter tops, new appliances and cabinets in the kitchen makes a wonderful area to cook meals. Enjoy 5 bedrooms with 2 full baths, and walk-in closet in the master bedroom. An addition has been created that gives plenty of room for family and friends. Large backyard with new full deck for all your entertaining needs. Berlin ''America's coolest small town'' has plenty of restaurants, shops and fun things to do. 15 minutes from Ocean City and Assateague Island. Spend the day at the beach or watching the ponies. New HVAC unit and water heater. Now is the time to Invest in the Beach Lifestyle.
Location
State MD
County Worcester
Area Worcester West Of Rt-113
Direction East
Interior
Interior Features Ceiling Fan(s), Chair Railings, Upgraded Countertops, Walk-in Closet(s), Entry Level Bedroom
Hot Water Electric
Heating Forced Air
Cooling Central A/C
Equipment Dishwasher, Disposal, Dryer, Microwave, Oven/Range - Electric, Icemaker, Washer
Furnishings No
Window Features Insulated
Appliance Dishwasher, Disposal, Dryer, Microwave, Oven/Range - Electric, Icemaker, Washer
Heat Source Electric
Exterior
Exterior Feature Deck(s), Porch(es)
Water Access N
Roof Type Architectural Shingle
Porch Deck(s), Porch(es)
Road Frontage Public
Garage N
Building
Lot Description Cleared
Building Description Cathedral Ceilings, Fencing
Story 1
Foundation Block, Crawl Space
Sewer Public Sewer
Water Public
Architectural Style Ranch/Rambler
Level or Stories 1
Additional Building Above Grade
Structure Type Cathedral Ceilings
New Construction N
Schools
Elementary Schools Buckingham
Middle Schools Stephen Decatur
High Schools Stephen Decatur
School District Worcester County Public Schools
Others
Tax ID 134113
Ownership Fee Simple
SqFt Source Estimated
Acceptable Financing Conventional
Listing Terms Conventional
Financing Conventional
Read Less Info
Want to know what your home might be worth? Contact us for a FREE valuation!

Our team is ready to help you sell your home for the highest possible price ASAP

Bought with Colleen Meiser • ERA Martin Associates

"My job is to find and attract mastery-based agents to the office, protect the culture, and make sure everyone is happy! "







