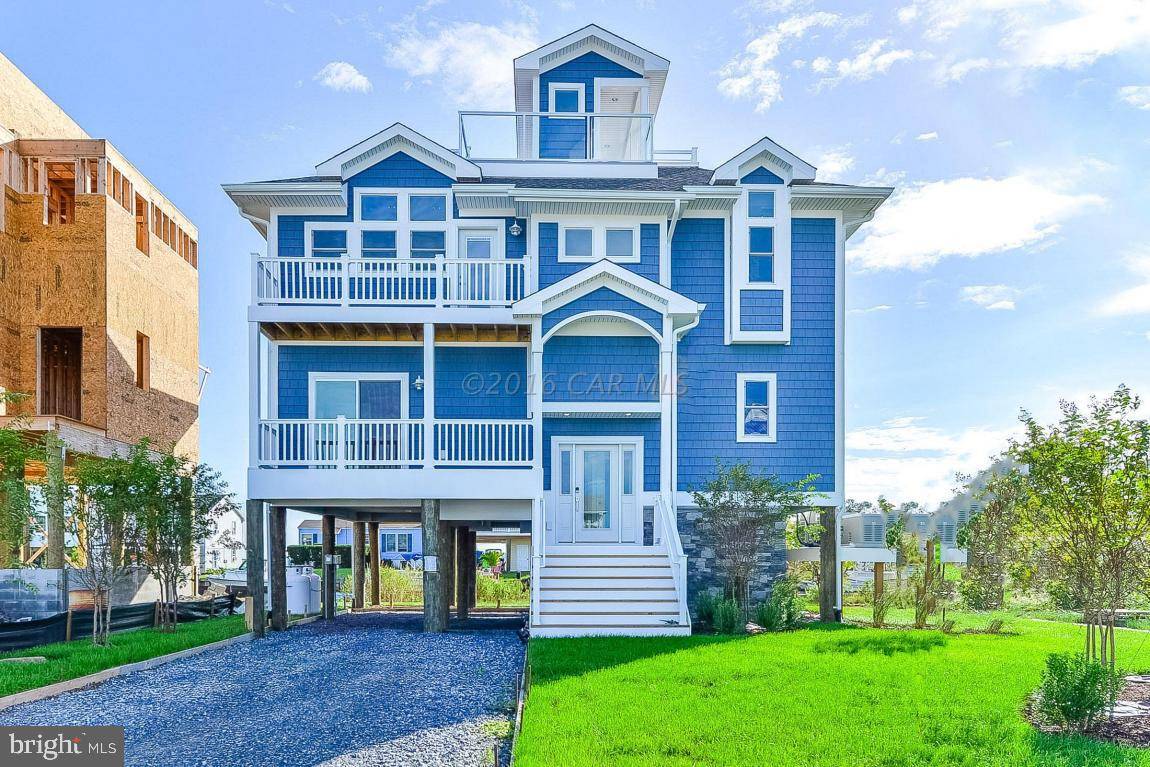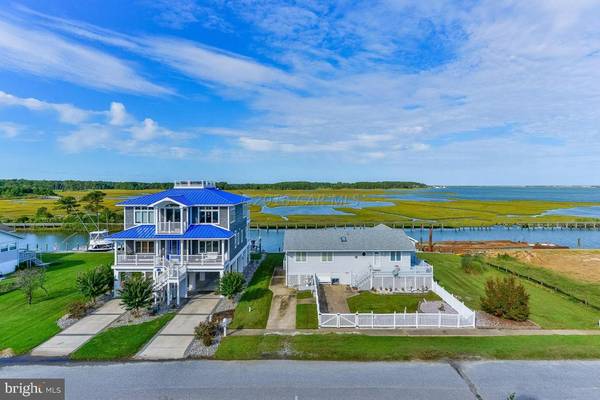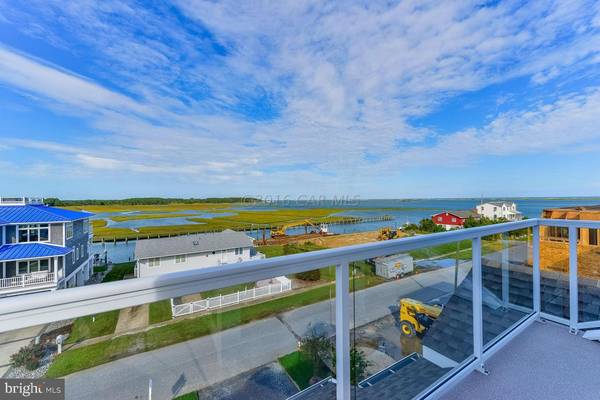$624,900
$624,900
For more information regarding the value of a property, please contact us for a free consultation.
3 Beds
3 Baths
2,064 SqFt
SOLD DATE : 07/05/2017
Key Details
Sold Price $624,900
Property Type Single Family Home
Sub Type Detached
Listing Status Sold
Purchase Type For Sale
Square Footage 2,064 sqft
Price per Sqft $302
Subdivision Snug Harbor
MLS Listing ID 1000877258
Sold Date 07/05/17
Style Contemporary
Bedrooms 3
Full Baths 2
Half Baths 1
HOA Y/N N
Abv Grd Liv Area 2,064
Originating Board CAR
Year Built 2016
Lot Size 4,791 Sqft
Acres 0.11
Property Description
New construction waterfront home ready for immediate occupancy located on a deep canal w/ easy access to the open bay and unbelievable views from every room of the bay,surrounding canals,Assateague Island,and the OCEAN.This home boasts all the desirable modern features,including an ELEVATOR,open concept living,hardwood floors,high ceilings,Corian counters,numerous decks to maximize outdoor living,modern baths w/ on-trend appointments,master suite w/ full bath,walk-in closet,and balcony access,dual zone HVAC,whole house generator,low maintenance exterior,and modern craftsman style flare throughout.Centrally located to Ocean City and Berlin,yet you pay no city taxes,and w/ a voluntary HOA,you don't have to deal w/ high fees.This is a must-see home w/ some of the best views in the area.
Location
State MD
County Worcester
Area West Ocean City (85)
Direction South
Rooms
Basement None
Interior
Interior Features Elevator, Upgraded Countertops, Walk-in Closet(s)
Heating Heat Pump(s)
Cooling Central A/C
Equipment Dishwasher, Disposal, Dryer, Microwave, Oven/Range - Gas, Icemaker, Washer
Furnishings No
Window Features Insulated,Screens,Storm
Appliance Dishwasher, Disposal, Dryer, Microwave, Oven/Range - Gas, Icemaker, Washer
Exterior
Exterior Feature Balcony, Deck(s)
Water Access Y
View Bay, Canal, Ocean, Water
Roof Type Architectural Shingle
Porch Balcony, Deck(s)
Road Frontage Public
Garage N
Building
Lot Description Bulkheaded, Cleared
Story 2
Foundation Pilings
Sewer Public Sewer
Water Well
Architectural Style Contemporary
Level or Stories 2
Additional Building Above Grade
New Construction Y
Schools
Elementary Schools Buckingham
Middle Schools Stephen Decatur
High Schools Stephen Decatur
School District Worcester County Public Schools
Others
Tax ID 354811
Ownership Fee Simple
SqFt Source Estimated
Acceptable Financing Cash, Conventional
Listing Terms Cash, Conventional
Financing Cash,Conventional
Read Less Info
Want to know what your home might be worth? Contact us for a FREE valuation!

Our team is ready to help you sell your home for the highest possible price ASAP

Bought with Melanie Shoff • Keller Williams Realty of Delmarva-OC

"My job is to find and attract mastery-based agents to the office, protect the culture, and make sure everyone is happy! "







