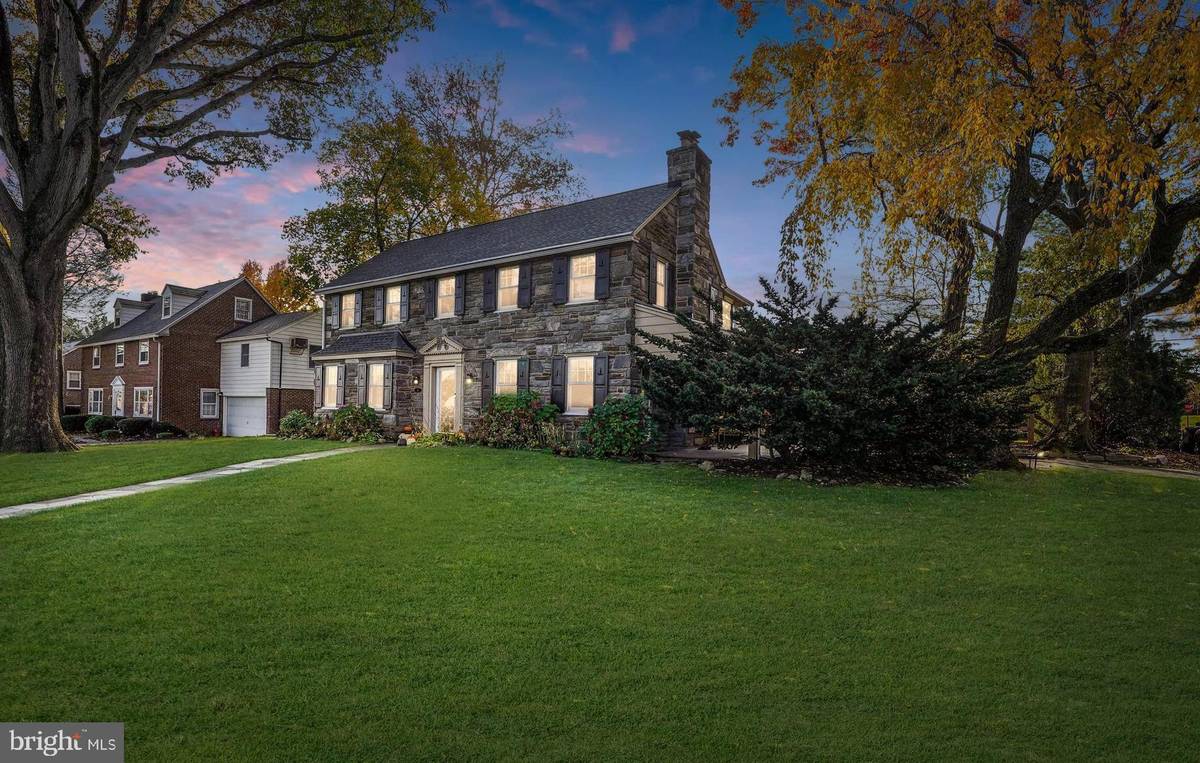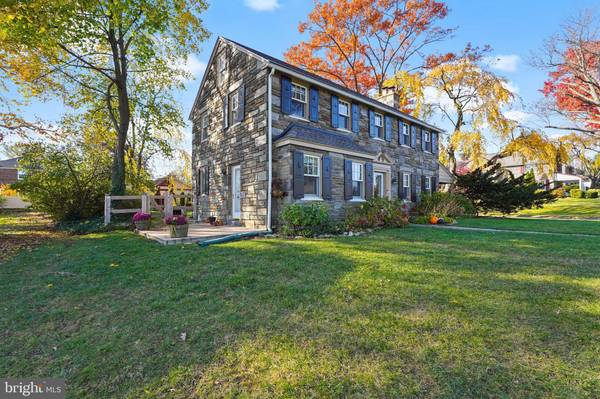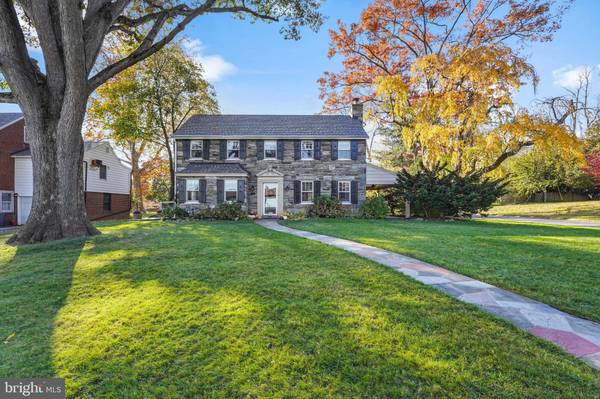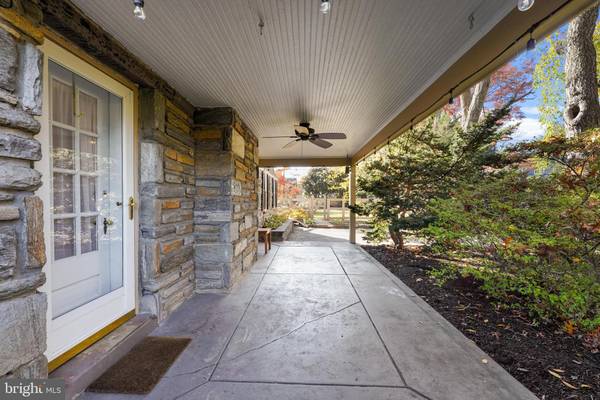$700,000
$702,000
0.3%For more information regarding the value of a property, please contact us for a free consultation.
3 Beds
3 Baths
2,371 SqFt
SOLD DATE : 01/12/2022
Key Details
Sold Price $700,000
Property Type Single Family Home
Sub Type Detached
Listing Status Sold
Purchase Type For Sale
Square Footage 2,371 sqft
Price per Sqft $295
Subdivision Aronimink
MLS Listing ID PADE2011488
Sold Date 01/12/22
Style Colonial
Bedrooms 3
Full Baths 2
Half Baths 1
HOA Y/N N
Abv Grd Liv Area 2,371
Originating Board BRIGHT
Year Built 1942
Annual Tax Amount $11,127
Tax Year 2021
Lot Size 0.290 Acres
Acres 0.29
Lot Dimensions 70.00 x 157.00
Property Description
True love begins at the curb as you pull up to this stately stone colonial, located on a premium corner lot in the coveted Aronimink section of Haverford Twp. Picture perfect inside and out, this solidly built home is strategically situated boasting a newer stone front walkway, covered side patio off the living room , driveway access, new concrete side patio off the dining room, and a flat, nice sized private backyard with beautiful landscaping, a new fence and new shed. Just open the door to your home sweet home and enter through the inviting center hall. Immediately notice the finely crafted attention to detail that abounds throughout this well designed floor plan as olde world charm encompassed by deep window sills, architecturally molded doors, three fireplaces, wainscotting, custom built- ins and woodwork meet all modern amenities of today's life style. Hardwood floors grace the first and second floors. This home has been tastefully renovated with quality work throughout the last few years - there is nothing to do but move in and enjoy! The kitchen and baths are completely renovated. The kitchen is accented by an abundance of Kraft Maid custom white cabinetry, stainless steel appliances, under cabinet lighting, new granite , and new back splash. The kitchen adjoins a cozy breakfast nook opened into the family room in 2012. The dining room is very large and can perfectly accommodate large family dinners. The comfortably sized living room features a gas fireplace with marble surround and access to the covered side porch. French doors can open the LR into the family room which is accented by another gas fireplace, custom built- ins, and access by a new barn door to the laundry room which originally was an outside storage space enclosed and enlarged in 2013 to provide an ample sized and convenient first floor laundry room . An updated powder room completes the first floor. Comfort continues upstairs as you travel into pleasantly surprising very large bedrooms. The hall bath was completely renovated in 2013. The master bath was also renovated and features a seamless shower door and custom tile work. A walk in closet is located off the master bath suite. Both bathrooms windows are accented with plantation shutters. Additional upgrades include "Marvin" Top of the Line Replacement Windows throughout the house except the FR bay window, two zoned HVAC installed in 2012, chimney re-pointed, newer insulation, new roof in 2012, , newer electric, basement waterproofed in 2019 with french drain, sump pump, and sealing ( life time transferable warranty), new gutter system in 2014, shed in 2019, and fence in 2020. There is step access to the large floored attic ready for any additional storage needs. Lots of recessed lighting, light colors, and natural sunlight embrace a brightness throughout this impeccably maintained home. The basement is unfinished and offers additional storage and a third fireplace.
This sought after neighborhood is family friendly boasting Haverford schools, and close at hand dining, entertainment, shopping, schools, recreation, including easy access to Philadelphia and major roadways. It's a beautiful day in the neighborhood for buyers when such an undeniably gorgeous and well loved home hits the market. So stop the car and come take a look. 18 N Concord Ave is welcoming you home!
Location
State PA
County Delaware
Area Haverford Twp (10422)
Zoning RESIDENTIAL
Rooms
Other Rooms Living Room, Dining Room, Primary Bedroom, Bedroom 2, Bedroom 3, Kitchen, Family Room, Basement, Breakfast Room, Laundry, Bathroom 1, Bathroom 2, Half Bath
Basement Full, Unfinished
Interior
Interior Features Attic, Built-Ins, Ceiling Fan(s), Crown Moldings, Dining Area, Pantry, Recessed Lighting, Stall Shower, Tub Shower, Upgraded Countertops, Wainscotting, Walk-in Closet(s), Wood Floors
Hot Water Natural Gas
Heating Forced Air
Cooling Central A/C
Flooring Hardwood
Fireplaces Number 3
Fireplaces Type Gas/Propane
Equipment Built-In Microwave, Dishwasher, Disposal, Dryer, Energy Efficient Appliances, Oven - Self Cleaning, Oven/Range - Gas, Refrigerator, Stainless Steel Appliances, Washer
Fireplace Y
Window Features Energy Efficient,Replacement
Appliance Built-In Microwave, Dishwasher, Disposal, Dryer, Energy Efficient Appliances, Oven - Self Cleaning, Oven/Range - Gas, Refrigerator, Stainless Steel Appliances, Washer
Heat Source Natural Gas
Laundry Main Floor
Exterior
Exterior Feature Patio(s)
Water Access N
Accessibility None
Porch Patio(s)
Garage N
Building
Lot Description Corner, Front Yard, Level, Premium, SideYard(s), Rear Yard
Story 2
Foundation Concrete Perimeter
Sewer Public Sewer
Water Public
Architectural Style Colonial
Level or Stories 2
Additional Building Above Grade, Below Grade
New Construction N
Schools
Elementary Schools Manoa
Middle Schools Haverford
High Schools Haverford Senior
School District Haverford Township
Others
Senior Community No
Tax ID 22-09-00407-00
Ownership Fee Simple
SqFt Source Assessor
Special Listing Condition Standard
Read Less Info
Want to know what your home might be worth? Contact us for a FREE valuation!

Our team is ready to help you sell your home for the highest possible price ASAP

Bought with Florence McGarrity DelGaone • Keller Williams Main Line

"My job is to find and attract mastery-based agents to the office, protect the culture, and make sure everyone is happy! "







