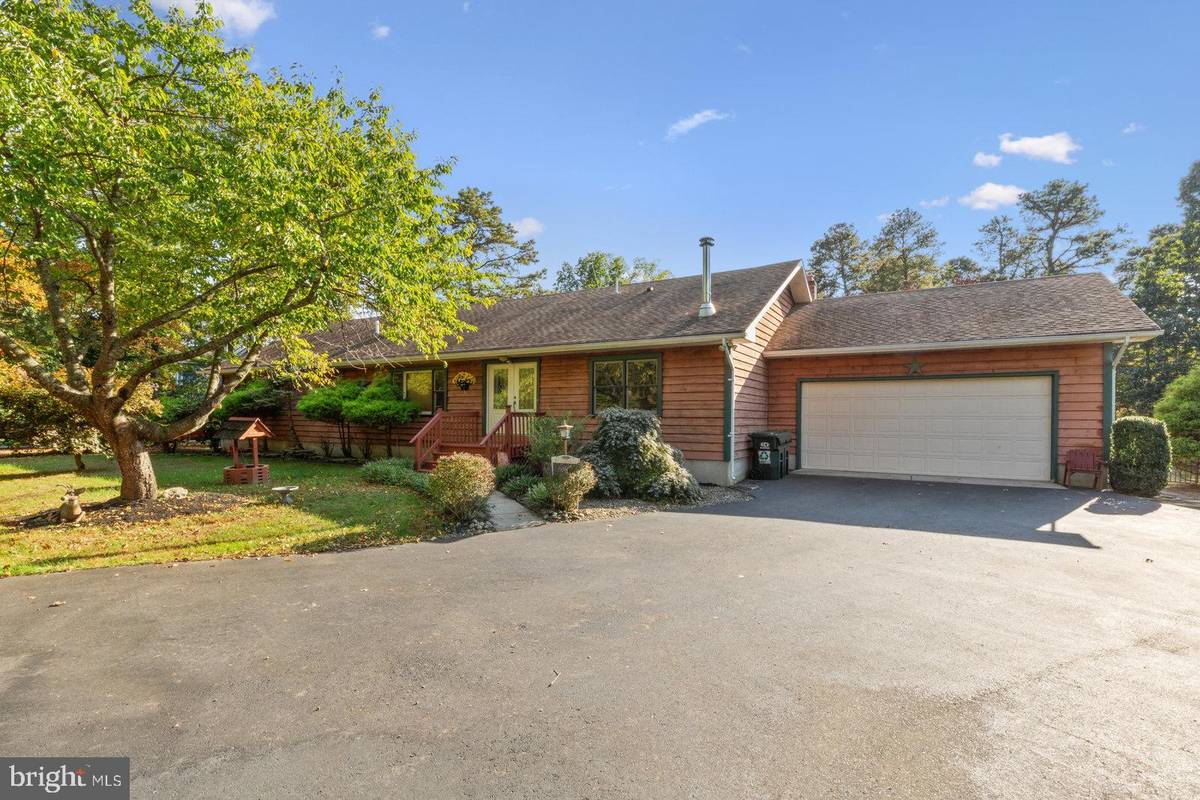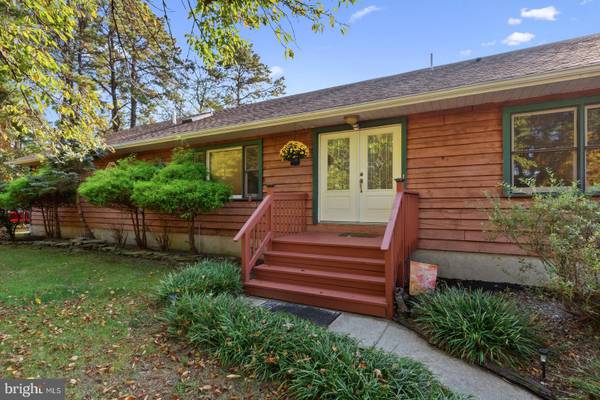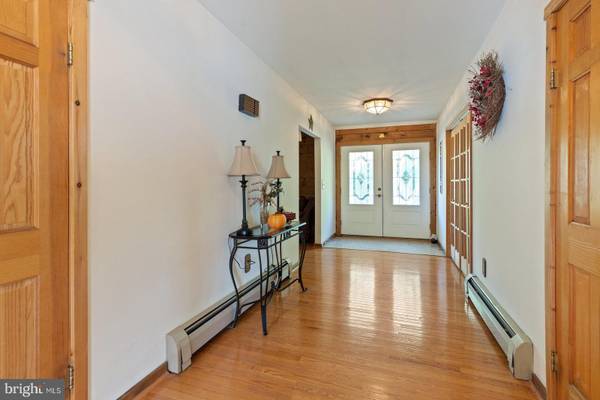$479,900
$479,900
For more information regarding the value of a property, please contact us for a free consultation.
4 Beds
3 Baths
2,592 SqFt
SOLD DATE : 01/11/2022
Key Details
Sold Price $479,900
Property Type Single Family Home
Sub Type Detached
Listing Status Sold
Purchase Type For Sale
Square Footage 2,592 sqft
Price per Sqft $185
Subdivision None Available
MLS Listing ID NJOC2003842
Sold Date 01/11/22
Style Ranch/Rambler,Log Home
Bedrooms 4
Full Baths 2
Half Baths 1
HOA Y/N N
Abv Grd Liv Area 2,592
Originating Board BRIGHT
Year Built 1986
Annual Tax Amount $7,823
Tax Year 2020
Lot Size 1.075 Acres
Acres 1.08
Property Description
Easy country living at it's finest! This sprawling custom built log style ranch is nestled on a private wooded lot in the heart of Plumsted Township. 4 bedrooms, 2 baths and over 2,500 sq. ft. this home is sure to please. Beautiful double front doors open to the foyer. Hardwood floors flow from the foyer and into the family room which offers a wood burning stove, picture window, and ceiling fan. To the left, french doors open to the living room with crown molding and ceiling fan. Large eat-in kitchen boasts peninsula island with extra cabinet space, granite countertops, tile backsplash, double sink, stainless steel appliances, sky light, recessed lighting, and crown molding. Hardwood floors continue down the hallway leading to all four bedrooms. Renovated full bath with skylight, granite countertops and double sinks. Spacious master bedroom and master bath double sinks as well. Pella sliding glass doors off the dining room and kitchen lead to the 16x32 back deck which overlooks the backyard. Additional features include baseboard heating, 2-zone heating, 2-car garage, paver patio, and a home warranty is included. This property has plenty of character and charm. Make an appointment today for a private tour!
Location
State NJ
County Ocean
Area Plumsted Twp (21524)
Zoning RA5
Rooms
Other Rooms Living Room, Dining Room, Primary Bedroom, Bedroom 2, Bedroom 3, Kitchen, Family Room, Foyer, Bedroom 1, Laundry, Attic
Basement Full, Unfinished
Main Level Bedrooms 4
Interior
Interior Features Primary Bath(s), Skylight(s), Ceiling Fan(s), Attic/House Fan, Kitchen - Eat-In, Carpet, Crown Moldings, Dining Area, Family Room Off Kitchen, Floor Plan - Open, Kitchen - Table Space, Pantry, Recessed Lighting, Tub Shower, Walk-in Closet(s), Wood Floors, Wood Stove, Upgraded Countertops
Hot Water Propane
Heating Zoned
Cooling Central A/C
Flooring Wood, Fully Carpeted, Ceramic Tile
Fireplaces Number 1
Fireplaces Type Corner, Wood, Stone
Fireplace Y
Heat Source Propane - Leased
Laundry Main Floor
Exterior
Exterior Feature Deck(s), Patio(s)
Garage Garage Door Opener
Garage Spaces 2.0
Fence Other
Utilities Available Cable TV
Water Access N
Roof Type Shingle
Accessibility None
Porch Deck(s), Patio(s)
Attached Garage 2
Total Parking Spaces 2
Garage Y
Building
Lot Description Trees/Wooded
Story 1
Foundation Block
Sewer On Site Septic
Water Well
Architectural Style Ranch/Rambler, Log Home
Level or Stories 1
Additional Building Above Grade
New Construction N
Schools
Elementary Schools Dr. Gerald H. Woehr
Middle Schools New Egypt
High Schools New Egypt
School District Plumsted Township
Others
Senior Community No
Tax ID 24-00089-00020 02
Ownership Fee Simple
SqFt Source Estimated
Security Features Security System
Special Listing Condition Standard
Read Less Info
Want to know what your home might be worth? Contact us for a FREE valuation!

Our team is ready to help you sell your home for the highest possible price ASAP

Bought with Non Member • Non Subscribing Office

"My job is to find and attract mastery-based agents to the office, protect the culture, and make sure everyone is happy! "







