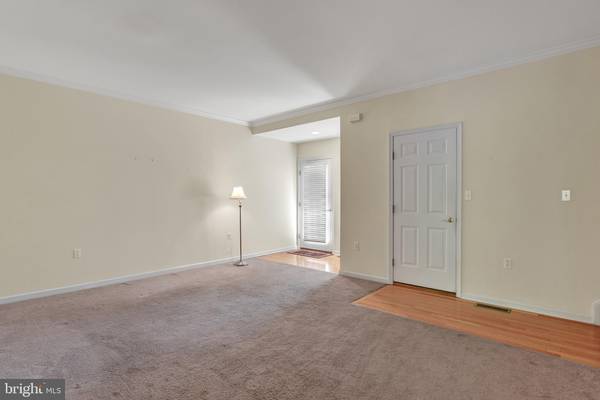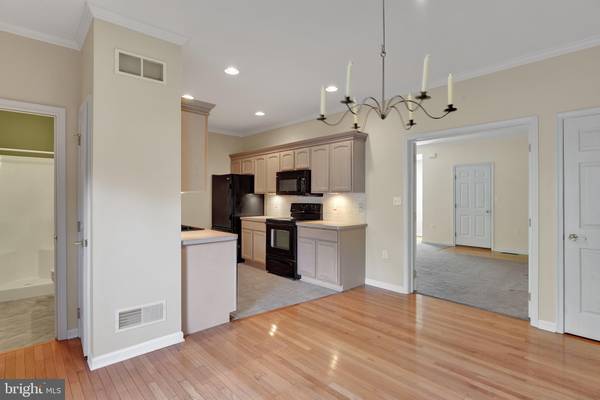$200,000
$204,900
2.4%For more information regarding the value of a property, please contact us for a free consultation.
3 Beds
3 Baths
2,375 SqFt
SOLD DATE : 06/07/2018
Key Details
Sold Price $200,000
Property Type Townhouse
Sub Type Interior Row/Townhouse
Listing Status Sold
Purchase Type For Sale
Square Footage 2,375 sqft
Price per Sqft $84
Subdivision Sherwood Court
MLS Listing ID 1000406126
Sold Date 06/07/18
Style Traditional
Bedrooms 3
Full Baths 3
HOA Fees $50/mo
HOA Y/N Y
Abv Grd Liv Area 1,575
Originating Board BRIGHT
Year Built 2000
Annual Tax Amount $2,737
Tax Year 2018
Lot Size 3,485 Sqft
Acres 0.08
Property Description
MOVE-IN Ready, gorgeous townhouse with 3 bedrooms and 3 full baths! Home offers a 1st floor bedroom/office with a fabulous view of the tree lined backyard, a full bath, kitchen, dining area, and family/living room. Kitchen is open to the dining area which is perfect for cooking and entertaining your guests. 2nd floor offers a master bedroom w/master bath, 3rd bedroom, full bath, and laundry. Need more room? Wait until you see the beautifully finished basement ready for you to enjoy as an extra TV room, office, craft room, or just for hanging out. Looking for a wonderful outdoor space to sip your coffee or favorite beverage? This is the one! Owners have extended the deck from the original size for more outdoor entertaining space. You will love the view as you watch nature from your deck. Plus the lower level walks out to a patio for more outdoor living and enjoyment. If you are looking to move into a community with low HOA monthly fees, Sherwood Court is the community for you. $50 HOA monthly fee covers grass cutting, snow removal, and mulch. Close proximity to I-81, restaurants, shopping, schools, etc. This home is a must see today!
Location
State PA
County Cumberland
Area East Pennsboro Twp (14409)
Zoning RESIDENTIAL
Rooms
Other Rooms Living Room, Dining Room, Primary Bedroom, Bedroom 2, Kitchen, Family Room, Bedroom 1, Primary Bathroom, Full Bath
Basement Partially Finished, Heated, Outside Entrance, Walkout Level, Interior Access
Main Level Bedrooms 1
Interior
Interior Features Primary Bath(s), Wood Floors
Hot Water Natural Gas
Heating Forced Air
Cooling Central A/C
Flooring Carpet, Hardwood, Ceramic Tile
Equipment Oven/Range - Electric, Refrigerator, Microwave, Dishwasher
Appliance Oven/Range - Electric, Refrigerator, Microwave, Dishwasher
Heat Source Natural Gas
Laundry Upper Floor
Exterior
Garage Garage - Front Entry, Garage Door Opener
Garage Spaces 3.0
Utilities Available Cable TV
Waterfront N
Water Access N
View Trees/Woods
Roof Type Composite
Accessibility Doors - Lever Handle(s)
Attached Garage 1
Total Parking Spaces 3
Garage Y
Building
Lot Description Backs to Trees, Level
Story 3
Sewer Public Sewer
Water Public
Architectural Style Traditional
Level or Stories 2
Additional Building Above Grade, Below Grade
New Construction N
Schools
Elementary Schools West Creek Hills
Middle Schools East Pennsboro Area
High Schools East Pennsboro Area Shs
School District East Pennsboro Area
Others
Senior Community No
Tax ID 09-15-1288-289
Ownership Fee Simple
SqFt Source Estimated
Acceptable Financing Cash, Conventional, FHA, VA
Horse Property N
Listing Terms Cash, Conventional, FHA, VA
Financing Cash,Conventional,FHA,VA
Special Listing Condition Standard
Read Less Info
Want to know what your home might be worth? Contact us for a FREE valuation!

Our team is ready to help you sell your home for the highest possible price ASAP

Bought with LESLIE MACHULSKY • Berkshire Hathaway HomeServices Homesale Realty

"My job is to find and attract mastery-based agents to the office, protect the culture, and make sure everyone is happy! "







