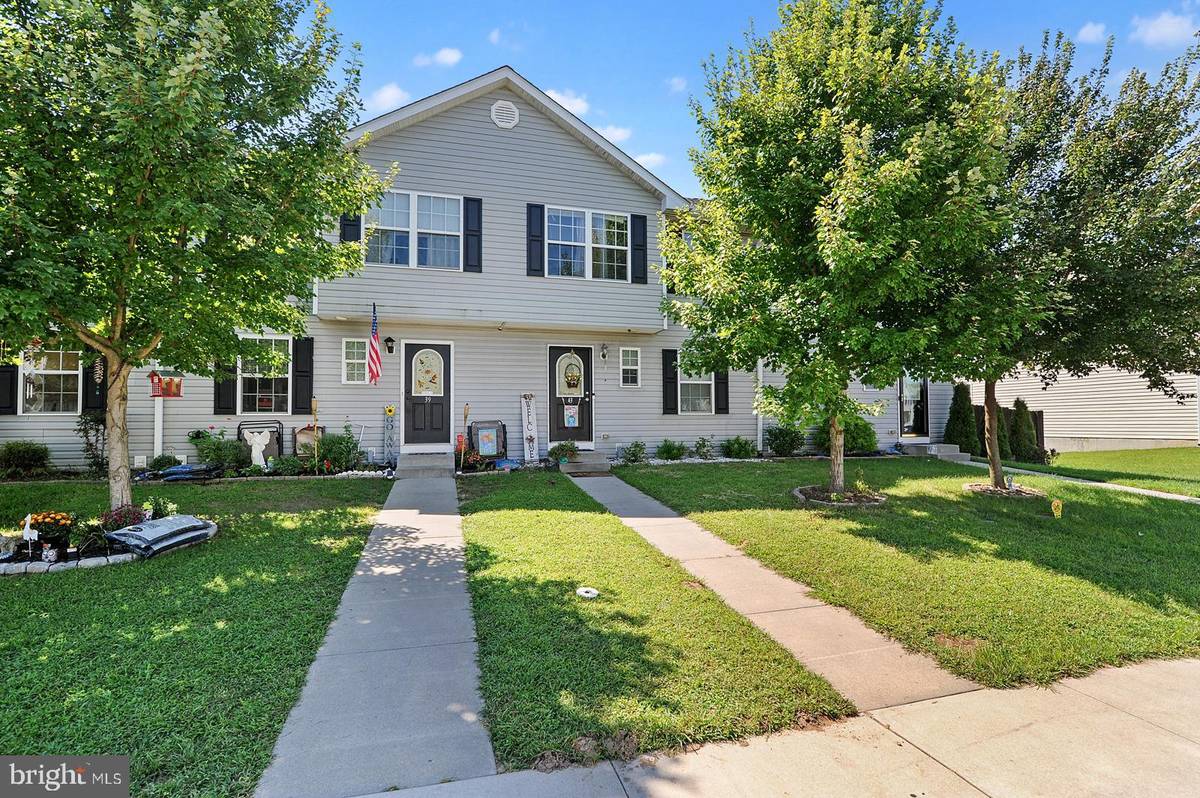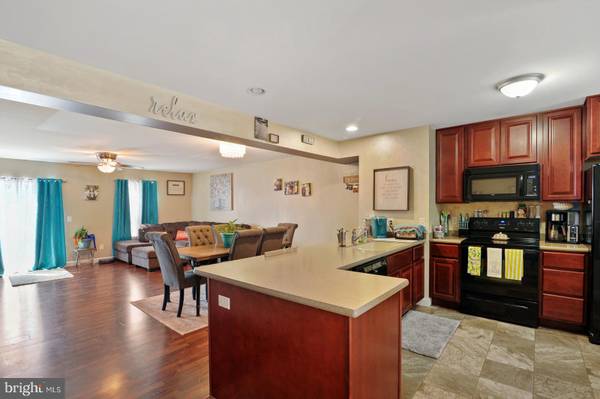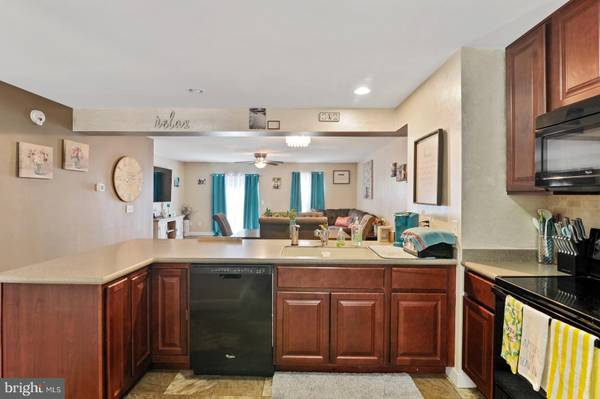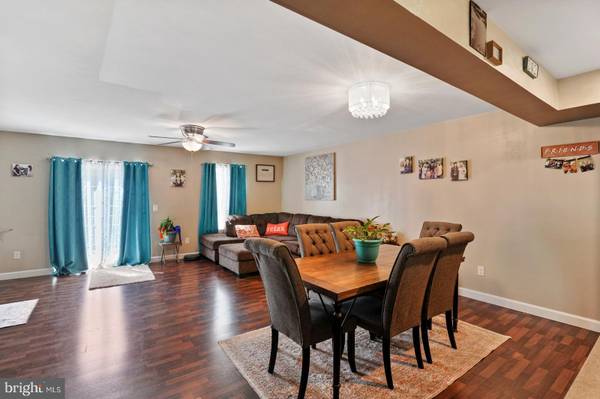$222,000
$210,000
5.7%For more information regarding the value of a property, please contact us for a free consultation.
3 Beds
3 Baths
1,475 SqFt
SOLD DATE : 11/19/2021
Key Details
Sold Price $222,000
Property Type Townhouse
Sub Type Interior Row/Townhouse
Listing Status Sold
Purchase Type For Sale
Square Footage 1,475 sqft
Price per Sqft $150
Subdivision Linkside
MLS Listing ID DEKT2002816
Sold Date 11/19/21
Style Contemporary
Bedrooms 3
Full Baths 2
Half Baths 1
HOA Fees $20/ann
HOA Y/N Y
Abv Grd Liv Area 1,475
Originating Board BRIGHT
Year Built 2012
Annual Tax Amount $856
Tax Year 2021
Lot Size 2,178 Sqft
Acres 0.05
Lot Dimensions 20.00 x 100.00
Property Description
BACK ON THE MARKET - BUYER FINANCING FELL THROUGH!! Perfect starter home, rental or townhome for downsizing in the highly desirable Linkside Community in the Caesar Rodney School District!! This updated 3 bedroom/2.5 bath home features the perfect open floor plan for entertaining on the main level with a gourmet kitchen - granite countertops, upgraded cabinets, stainless steel appliances and bar seating - and combination dining/living room! The upstairs consists of a spacious primary bedroom with en suite and two other bedrooms and full hall bath, all with upgraded laminate and luxury vinyl plank flooring and ceiling fans! For your storage needs, the home also features a full, unfinished basement ready for finishing to meet your needs - with a full walkout!! Exterior door was installed to allow easy access to the rear yard area, where entertaining can continue on your open deck, poured concrete patio and firepit...and it's already fenced in for your pet's needs! Just minutes from Dover Air Force Base and centrally located near Dover, Delaware's popular beaches, and larger metropolitan areas, you'll want to tour this one quickly - it won't last long!!
Location
State DE
County Kent
Area Caesar Rodney (30803)
Zoning RM
Rooms
Other Rooms Primary Bedroom, Bedroom 2, Bedroom 3
Basement Full, Interior Access, Outside Entrance, Sump Pump, Unfinished, Poured Concrete, Rear Entrance, Walkout Stairs
Interior
Interior Features Bar, Ceiling Fan(s), Combination Kitchen/Dining, Floor Plan - Open, Kitchen - Gourmet, Pantry, Primary Bath(s), Recessed Lighting, Stall Shower, Tub Shower, Upgraded Countertops
Hot Water Electric
Heating Central
Cooling Central A/C
Flooring Laminate Plank, Luxury Vinyl Plank
Equipment Built-In Microwave, Dishwasher, Oven/Range - Electric, Refrigerator, Water Heater
Fireplace N
Appliance Built-In Microwave, Dishwasher, Oven/Range - Electric, Refrigerator, Water Heater
Heat Source Electric
Exterior
Exterior Feature Deck(s), Patio(s)
Garage Spaces 2.0
Parking On Site 2
Fence Wood
Utilities Available Cable TV, Sewer Available, Water Available
Waterfront N
Water Access N
Roof Type Asphalt,Shingle
Accessibility None
Porch Deck(s), Patio(s)
Total Parking Spaces 2
Garage N
Building
Story 2
Foundation Concrete Perimeter
Sewer Public Sewer
Water Public
Architectural Style Contemporary
Level or Stories 2
Additional Building Above Grade, Below Grade
New Construction N
Schools
Elementary Schools Allen Frear
Middle Schools Caesar Rod
High Schools Caesar Rodney
School District Caesar Rodney
Others
Senior Community No
Tax ID NM-00-10404-06-2600-000
Ownership Fee Simple
SqFt Source Assessor
Security Features Security System
Acceptable Financing Cash, Conventional, FHA, USDA
Listing Terms Cash, Conventional, FHA, USDA
Financing Cash,Conventional,FHA,USDA
Special Listing Condition Standard
Read Less Info
Want to know what your home might be worth? Contact us for a FREE valuation!

Our team is ready to help you sell your home for the highest possible price ASAP

Bought with Karen K Migala • EXP Realty, LLC

"My job is to find and attract mastery-based agents to the office, protect the culture, and make sure everyone is happy! "







