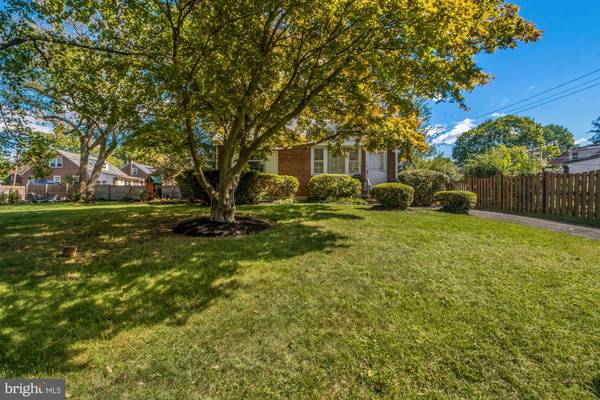$325,000
$299,900
8.4%For more information regarding the value of a property, please contact us for a free consultation.
4 Beds
2 Baths
1,344 SqFt
SOLD DATE : 11/16/2021
Key Details
Sold Price $325,000
Property Type Single Family Home
Sub Type Detached
Listing Status Sold
Purchase Type For Sale
Square Footage 1,344 sqft
Price per Sqft $241
Subdivision Scenic Hills
MLS Listing ID PADE2007886
Sold Date 11/16/21
Style Cape Cod
Bedrooms 4
Full Baths 2
HOA Y/N N
Abv Grd Liv Area 1,344
Originating Board BRIGHT
Year Built 1950
Annual Tax Amount $6,816
Tax Year 2021
Lot Size 8,756 Sqft
Acres 0.2
Lot Dimensions 60.00 x 155.00
Property Description
Welcome to 49 Hillview Drive in the sought after section of Scenic Hills in the award winning Springfield School District! This cape offers four bedroom and two full baths! Enter the front door into the spacious living room that flows into the dining room. New kitchen with floating shelves and Quartz countertops that leads to a step down family room. Exit the family room to a patio and a large level lot, with a shed that is fenced in. Private driveway for off street parking. The main floor has two bedrooms and one full bathroom. Go upstairs and you will find two additional bedrooms and a full bath. Large basement has an outdoor entrance, It is where you can find the laundry hook Newer roof 2018, upgraded electrical system 2018, 2019 new water heater 2019 new kitchen
Location
State PA
County Delaware
Area Springfield Twp (10442)
Zoning RESIDENTIAL
Rooms
Basement Unfinished
Main Level Bedrooms 2
Interior
Interior Features Floor Plan - Traditional
Hot Water Natural Gas
Heating Hot Water
Cooling Central A/C
Heat Source Natural Gas
Exterior
Waterfront N
Water Access N
Accessibility None
Garage N
Building
Story 2
Foundation Block
Sewer Public Sewer
Water Public
Architectural Style Cape Cod
Level or Stories 2
Additional Building Above Grade, Below Grade
New Construction N
Schools
Elementary Schools Scenic Hills
High Schools Springfield
School District Springfield
Others
Senior Community No
Tax ID 42-00-02693-00
Ownership Fee Simple
SqFt Source Assessor
Acceptable Financing Cash, Conventional, FHA, VA
Listing Terms Cash, Conventional, FHA, VA
Financing Cash,Conventional,FHA,VA
Special Listing Condition Standard
Read Less Info
Want to know what your home might be worth? Contact us for a FREE valuation!

Our team is ready to help you sell your home for the highest possible price ASAP

Bought with Kimberly A Armstrong • RE/MAX Classic

"My job is to find and attract mastery-based agents to the office, protect the culture, and make sure everyone is happy! "







