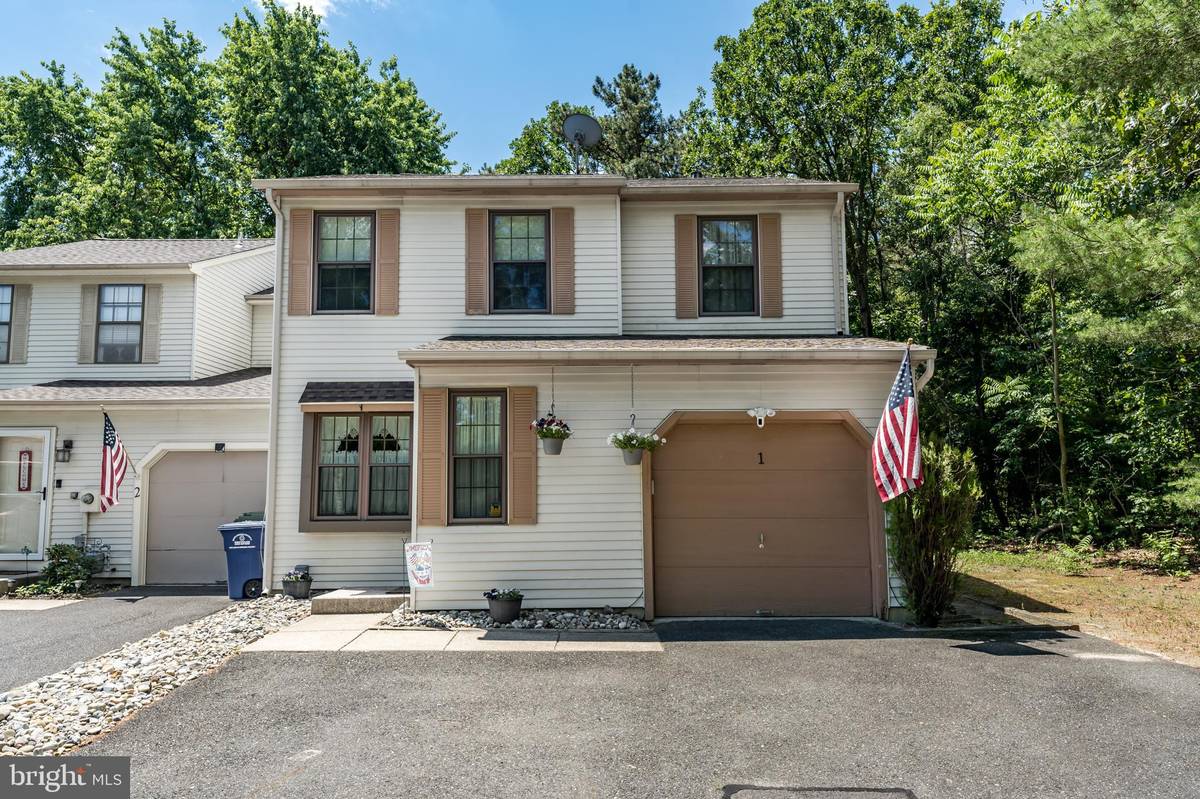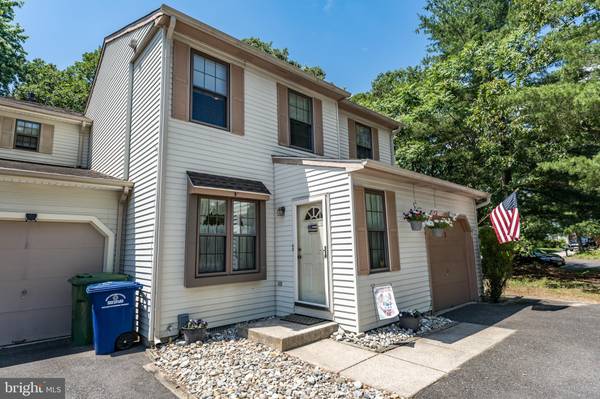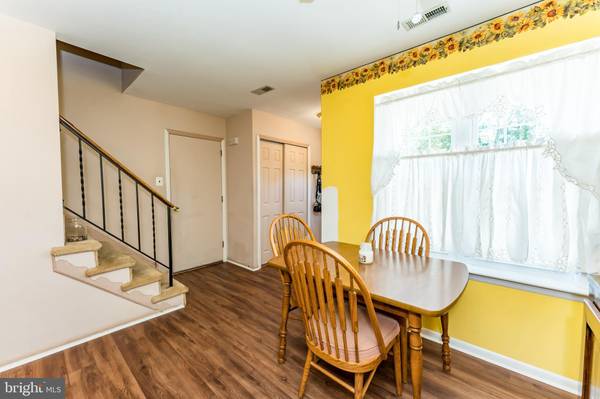$225,000
$225,000
For more information regarding the value of a property, please contact us for a free consultation.
4 Beds
3 Baths
1,528 SqFt
SOLD DATE : 11/15/2021
Key Details
Sold Price $225,000
Property Type Townhouse
Sub Type End of Row/Townhouse
Listing Status Sold
Purchase Type For Sale
Square Footage 1,528 sqft
Price per Sqft $147
Subdivision Kings Grant
MLS Listing ID NJBL2000300
Sold Date 11/15/21
Style Other
Bedrooms 4
Full Baths 2
Half Baths 1
HOA Fees $30/ann
HOA Y/N Y
Abv Grd Liv Area 1,528
Originating Board BRIGHT
Year Built 1982
Annual Tax Amount $5,712
Tax Year 2020
Lot Dimensions 29.00 x 111.00
Property Description
Lovely 4 Bed 2.5 Bath Townhome in the desirable Grants Community is ready & waiting for you! A quiet+ spacious End Unit on a large corner lot, it's a rare find, not one to miss! Step in to find a well maintained interior with gleaming Laminate flrs, plush neutral carpet & plenty of natural light throughout. Spacious Living/Dining combo holds a cozy Gas Fireplace & access to the rear Patio for easy outdoor dining. EIK offers sleek SS Appliances, plenty of cabinet storage& sunsoaked Dinette space. Charming 1/2 Bath too! Upstairs, the main Bath+ 4 generous Bedrooms, inc the Master Suite! MBR boasts it's own ensuite Bath. Convenient 2nd flr Laundry rm, too! Ceiling Fans in every room for added comfort. Sizable Backyard is great for summer BBQs, pet-friendly & completely fenced-in for your privacy! 1 Car Garage+ ample storage all through. All of this & more with a LOW HOA fee+ amenities to boast - In-Ground Swimming Pool, Clubhouse, etc! Come see for yourself!
Location
State NJ
County Burlington
Area Evesham Twp (20313)
Zoning RD-1
Rooms
Other Rooms Living Room, Bedroom 2, Bedroom 3, Bedroom 4, Kitchen, Bedroom 1, Laundry, Full Bath, Half Bath
Interior
Interior Features Kitchen - Eat-In, Attic, Attic/House Fan, Carpet, Ceiling Fan(s), Combination Dining/Living, Stall Shower, Tub Shower, Walk-in Closet(s)
Hot Water Natural Gas
Heating Forced Air
Cooling Central A/C, Ceiling Fan(s)
Flooring Ceramic Tile, Laminated, Carpet
Fireplaces Number 1
Fireplaces Type Gas/Propane
Equipment Oven/Range - Gas, Built-In Microwave, Dishwasher, Disposal, Dryer, Refrigerator, Washer
Furnishings No
Fireplace Y
Appliance Oven/Range - Gas, Built-In Microwave, Dishwasher, Disposal, Dryer, Refrigerator, Washer
Heat Source Natural Gas
Laundry Upper Floor
Exterior
Exterior Feature Patio(s)
Garage Built In, Garage - Front Entry, Garage Door Opener
Garage Spaces 3.0
Fence Privacy
Utilities Available Electric Available, Natural Gas Available
Amenities Available Club House, Pool - Outdoor
Water Access N
Roof Type Asphalt,Shingle
Accessibility None
Porch Patio(s)
Attached Garage 1
Total Parking Spaces 3
Garage Y
Building
Lot Description Level, Corner
Story 2
Sewer Public Sewer
Water Public
Architectural Style Other
Level or Stories 2
Additional Building Above Grade, Below Grade
New Construction N
Schools
Elementary Schools Richard L. Rice School
Middle Schools Marlton Middle M.S.
High Schools Cherokee H.S.
School District Evesham Township
Others
Pets Allowed Y
HOA Fee Include Common Area Maintenance,Ext Bldg Maint,Trash
Senior Community No
Tax ID 13-00052 08-00001
Ownership Condominium
Acceptable Financing Cash, Conventional
Horse Property N
Listing Terms Cash, Conventional
Financing Cash,Conventional
Special Listing Condition Standard
Pets Description Cats OK, Dogs OK
Read Less Info
Want to know what your home might be worth? Contact us for a FREE valuation!

Our team is ready to help you sell your home for the highest possible price ASAP

Bought with John M Albright • Prime Realty Partners

"My job is to find and attract mastery-based agents to the office, protect the culture, and make sure everyone is happy! "







