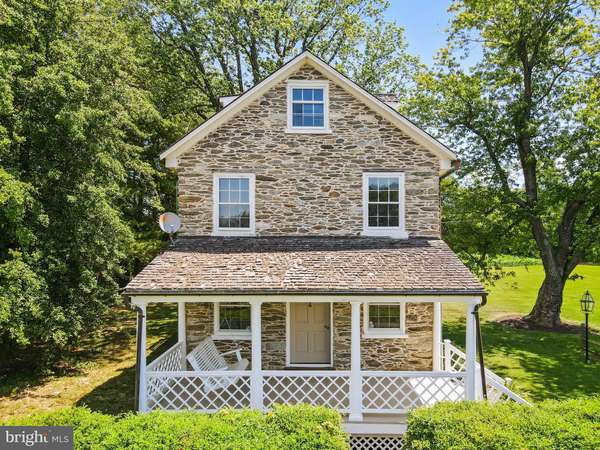$800,000
$849,000
5.8%For more information regarding the value of a property, please contact us for a free consultation.
4 Beds
3 Baths
1,775 SqFt
SOLD DATE : 09/16/2021
Key Details
Sold Price $800,000
Property Type Single Family Home
Sub Type Detached
Listing Status Sold
Purchase Type For Sale
Square Footage 1,775 sqft
Price per Sqft $450
Subdivision None Available
MLS Listing ID VALO2002344
Sold Date 09/16/21
Style Colonial
Bedrooms 4
Full Baths 2
Half Baths 1
HOA Y/N N
Abv Grd Liv Area 1,775
Originating Board BRIGHT
Year Built 1840
Annual Tax Amount $6,275
Tax Year 2021
Lot Size 1.540 Acres
Acres 1.54
Property Description
This absolutely charming four bedroom historic stone colonial, circa 1840s, is ideally located on a beautiful 1.54 acre parcel in the heart of the Middleburg Hunt Territory. It was originally called The Mount as it served as both a General Store and a Toll Booth for travelers heading north from the John Mosby Highway.
A welcoming front porch is adorned by a handsome white porch swing, creating a wonderful and picturesque entrance. Bright and sun filled rooms feature lovely random width wood floors, gleaming after being recently refinished. Freshly painted in warm neutral tones, the residence is in excellent condition with newer appliances, central air conditioning, and an inviting wood burning fireplace to enjoy on chilly evenings. The rear family room/sun room boasts beamed and vaulted ceilings, and serves nicely as an informal dining room, with double French doors opening to a spacious wood deck, ideal for entertaining. A powder room is nicely tucked under the staircase in the front entrance hall.
Pastoral views off the rear deck are gorgeous and capture breathtaking sunsets across the lush meadows.
The second level features two bedrooms and a full tiled bath, plus a laundry area and small balcony.
The third level also includes two bedrooms, vaulted ceilings and another full tiled bath.
A circular driveway marks the entrance, and allows for ample parking.
The Mount is a historical treasure, beautifully updated with meticulous attention to preserving its historical integrity.
Location
State VA
County Loudoun
Zoning AR2
Rooms
Other Rooms Primary Bedroom, Kitchen, Family Room, Laundry, Other
Basement Outside Entrance, Partial
Interior
Interior Features Attic, Combination Dining/Living, Floor Plan - Traditional, Kitchen - Country, Wood Floors
Hot Water Electric
Heating Forced Air
Cooling Central A/C
Flooring Hardwood
Fireplaces Number 1
Fireplaces Type Wood
Equipment Built-In Microwave, Stove, Disposal, Dryer, Refrigerator, Washer, Water Heater
Fireplace Y
Appliance Built-In Microwave, Stove, Disposal, Dryer, Refrigerator, Washer, Water Heater
Heat Source Propane - Leased
Laundry Upper Floor
Exterior
Garage Spaces 4.0
Fence Split Rail
Utilities Available Above Ground, Propane
Waterfront N
Water Access N
Roof Type Shake
Street Surface Gravel
Accessibility None
Total Parking Spaces 4
Garage N
Building
Lot Description Cleared, Landscaping, Open
Story 4
Sewer Septic Exists, Septic < # of BR
Water Well
Architectural Style Colonial
Level or Stories 4
Additional Building Above Grade, Below Grade
New Construction N
Schools
School District Loudoun County Public Schools
Others
Senior Community No
Tax ID 498289354000
Ownership Fee Simple
SqFt Source Assessor
Special Listing Condition Standard
Read Less Info
Want to know what your home might be worth? Contact us for a FREE valuation!

Our team is ready to help you sell your home for the highest possible price ASAP

Bought with cynthia miller holz • Washington Fine Properties, LLC

"My job is to find and attract mastery-based agents to the office, protect the culture, and make sure everyone is happy! "







