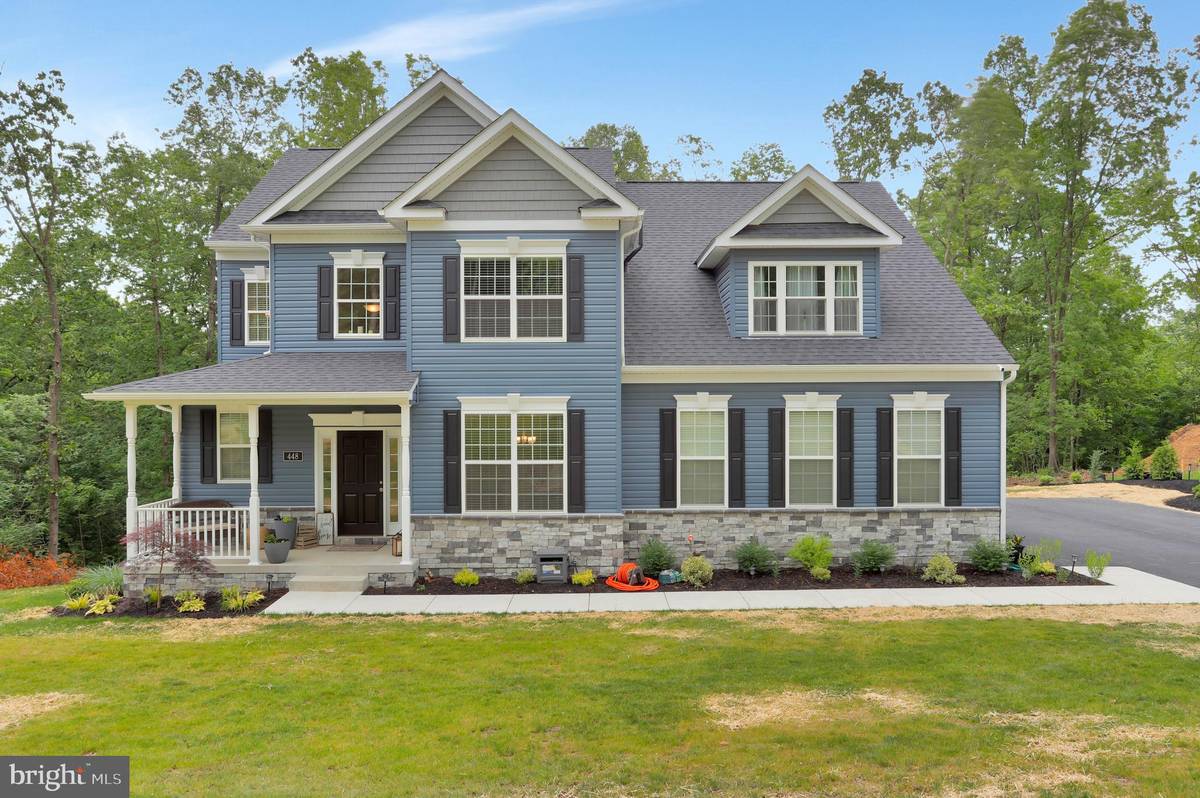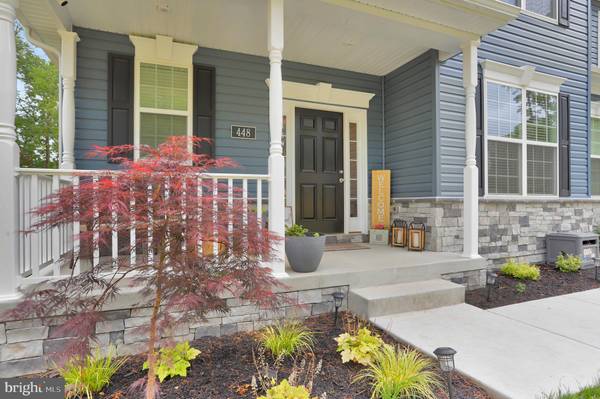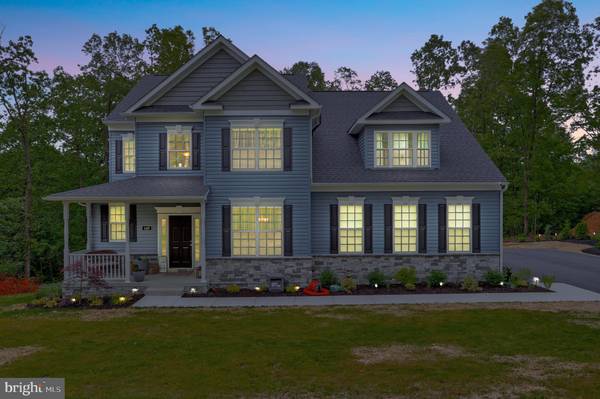$535,000
$545,000
1.8%For more information regarding the value of a property, please contact us for a free consultation.
5 Beds
4 Baths
3,191 SqFt
SOLD DATE : 08/11/2021
Key Details
Sold Price $535,000
Property Type Single Family Home
Sub Type Detached
Listing Status Sold
Purchase Type For Sale
Square Footage 3,191 sqft
Price per Sqft $167
Subdivision Nestle Woods
MLS Listing ID WVBE186484
Sold Date 08/11/21
Style Colonial,Craftsman
Bedrooms 5
Full Baths 3
Half Baths 1
HOA Fees $25/ann
HOA Y/N Y
Abv Grd Liv Area 3,191
Originating Board BRIGHT
Year Built 2020
Tax Year 2021
Lot Size 4.910 Acres
Acres 4.91
Property Description
NEW, Beautiful, & Waiting for YOU!!! -((Seller's Loss, Buyer's BENEFIT - Seller must relocate due to Work!!!))- Cut the Ribbon off this Brand NEW Home without the headache of Construction!! Everything is Done, Complete, and PERFECT! Home is a Magnificent Creation nestled on almost 5.0AC (Actual 4.908 AC)!!- Backing Trees and Private in Nature!! BOLDLY Supplying (5) OVERSIZED Bedrooms, (2) Master Suites (one on Main Level / Entry Level w/ Full Bath & Walk-In Closet!- Separate Entry to Exterior), Family / Sitting Room - MASSIVE 22x15 Living Room, OPEN Kitchen w/ Breakfast Nook & Formal Dining, and (3) Full / (1) Half Bathrooms!! Entertain Away in Style, Ease, and Beauty. Home has just been Completed - Yet leaves Areas to Personalize for the New Owner; Basement is 39x26 & 21x25 in size w/ 9+ Ft Ceilings!! - Roughed in for Additional Bathroom and waiting for Bedroom #6!!- Not to Mention, Enough space for yet ANOTHER Family Room!! Endless Possibilities!!- Add Decking of your Choosing & Possible Pool!!! Conveniently you have (2) Laundry Rooms - (1) on Main, (1) on 2nd Floor- Ease of Cleaning! 400+ Amp Service, NEW Everything!, Zoned Heat Pump(s) w/ Gas Backup, Complete-Sealed-Paved Driveway to an OVERSIZED (2) Car Garage. Enjoy the Quiet Surroundings!! - No Thru-Street, Cul-de-sac Location w/ Privacy ALL Around- Extensive & Expensive Landscaping Properly Placed to Ensure Mature Elements soften the Placement of this Custom Beauty!! LAND-LAND-LAND & Everything Fully NEW!! > Bring ATV's, Animals, Hobbies, Fun or just Family! Don't Wait - Come, Dream, Enjoy, LIVE!! We Welcome YOU to this Gorgeous Diamond - Breathtaking Property - Luxury Home!! > ((MOTIVATED SELLER))
Location
State WV
County Berkeley
Zoning R
Rooms
Other Rooms Living Room, Dining Room, Sitting Room, Bedroom 2, Bedroom 3, Bedroom 4, Bedroom 5, Kitchen, Basement, Foyer, Breakfast Room, Bedroom 1, Laundry, Other, Office, Bathroom 1, Bathroom 2, Bathroom 3, Half Bath
Basement Connecting Stairway, Daylight, Partial, Full, Heated, Interior Access, Outside Entrance, Poured Concrete, Rear Entrance, Space For Rooms, Walkout Level, Windows
Main Level Bedrooms 1
Interior
Interior Features Breakfast Area, Built-Ins, Carpet, Ceiling Fan(s), Combination Dining/Living, Combination Kitchen/Dining, Dining Area, Entry Level Bedroom, Family Room Off Kitchen, Floor Plan - Open, Floor Plan - Traditional, Formal/Separate Dining Room, Kitchen - Country, Kitchen - Gourmet, Kitchen - Island, Kitchen - Table Space, Pantry, Recessed Lighting, Soaking Tub, Stall Shower, Tub Shower, Walk-in Closet(s), Water Treat System
Hot Water Electric
Heating Forced Air, Heat Pump - Gas BackUp
Cooling Central A/C, Ceiling Fan(s), Heat Pump(s)
Flooring Laminated, Carpet, Concrete
Equipment Built-In Microwave, Dishwasher, Exhaust Fan, Icemaker, Oven/Range - Gas, Refrigerator, Stainless Steel Appliances, Water Heater
Furnishings No
Fireplace N
Window Features Double Hung,Vinyl Clad
Appliance Built-In Microwave, Dishwasher, Exhaust Fan, Icemaker, Oven/Range - Gas, Refrigerator, Stainless Steel Appliances, Water Heater
Heat Source Electric, Propane - Leased
Laundry Main Floor, Upper Floor
Exterior
Exterior Feature Porch(es)
Garage Additional Storage Area, Garage - Side Entry, Garage Door Opener, Inside Access, Oversized
Garage Spaces 8.0
Utilities Available Under Ground, Propane, Phone, Cable TV
Water Access N
View Scenic Vista, Trees/Woods
Roof Type Architectural Shingle,Shingle
Street Surface Black Top,Paved
Accessibility None
Porch Porch(es)
Road Frontage Boro/Township, City/County, Public, State
Attached Garage 2
Total Parking Spaces 8
Garage Y
Building
Lot Description Backs to Trees, Front Yard, No Thru Street, Partly Wooded, Private, Rear Yard, SideYard(s)
Story 3
Foundation Concrete Perimeter, Permanent
Sewer On Site Septic
Water Well, Private
Architectural Style Colonial, Craftsman
Level or Stories 3
Additional Building Above Grade, Below Grade
Structure Type 9'+ Ceilings,Dry Wall
New Construction N
Schools
Elementary Schools Marlowe
Middle Schools Spring Mills
High Schools Spring Mills
School District Berkeley County Schools
Others
Pets Allowed Y
HOA Fee Include Snow Removal,Road Maintenance
Senior Community No
Tax ID NO TAX RECORD
Ownership Fee Simple
SqFt Source Estimated
Security Features Smoke Detector,Carbon Monoxide Detector(s)
Acceptable Financing VA, FHA, Conventional, Cash
Horse Property Y
Listing Terms VA, FHA, Conventional, Cash
Financing VA,FHA,Conventional,Cash
Special Listing Condition Standard
Pets Description No Pet Restrictions
Read Less Info
Want to know what your home might be worth? Contact us for a FREE valuation!

Our team is ready to help you sell your home for the highest possible price ASAP

Bought with Amy Barger • Weichert Realtors - Blue Ribbon

"My job is to find and attract mastery-based agents to the office, protect the culture, and make sure everyone is happy! "







