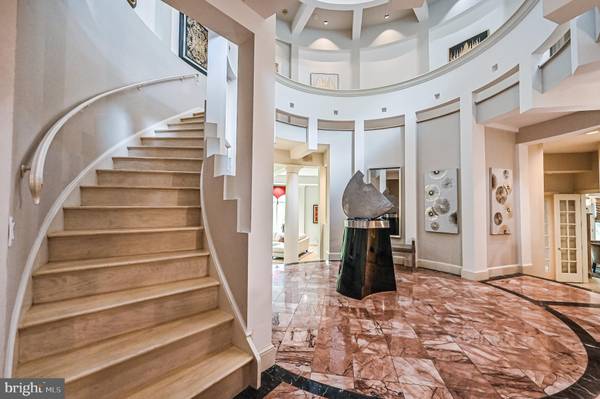$1,690,000
$1,799,000
6.1%For more information regarding the value of a property, please contact us for a free consultation.
5 Beds
5 Baths
6,793 SqFt
SOLD DATE : 07/28/2021
Key Details
Sold Price $1,690,000
Property Type Single Family Home
Sub Type Detached
Listing Status Sold
Purchase Type For Sale
Square Footage 6,793 sqft
Price per Sqft $248
Subdivision Potomac Ridge Estates
MLS Listing ID VAFX1196432
Sold Date 07/28/21
Style Mid-Century Modern,Mediterranean
Bedrooms 5
Full Baths 4
Half Baths 1
HOA Y/N N
Abv Grd Liv Area 5,643
Originating Board BRIGHT
Year Built 1989
Annual Tax Amount $16,228
Tax Year 2020
Lot Size 2.502 Acres
Acres 2.5
Property Description
Inspired & Designed by Joseph Boggs this Contemporary Masterpiece features a Stucco Italian & Jeffersonian Design. Situated on 2.5 acres, with nearly 6,800 square feet of finished living space, the private circular paver driveway welcomes you to an expansive Portico with stately white pillars and curved steps to the Custom Boxed Wooden Double Doors. Upon entry, the three-story Rotunda has Marble flooring with an abundance of light & grand circular staircase. This sets the elegant but inviting tone for this home. Step down into the Living Room featuring a gently curved wall of windows with views of the serene outdoor wooded sanctuary, recessed lighting & hardwood floors. Adorned with custom lighting, heavy crown molding & stunning built in China Hutch, the Formal Dining Room is appropriate for any gathering. The Family Room centers around the Custom Slate & reclaimed hand carved Art Deco inspired stone relief over the wood burning fireplace. A built in Cherry Bookcase & Entertainment Center complete the room. The chefs Kitchen boasts an oversized center Wood island with panoramic views of the outdoor dining terrace & pool. Triple French doors lead to the back Pool Deck. A graciously sized Pantry is off the Breakfast area. Appliances include Commercial grade 6 burner gas Viking range, built-in stainless-steel Sub-Zero refrigerator, wall oven, microwave/convection oven, dishwasher, double sink, & beverage cooler. The Primary Bedroom offers a curved Wall of Windows, 12 Ft Ceilings, crown molding, walk in closet, 2nd storage closet & dressing area with Juliette Balcony & Hardwood Floors. Adorned with views of the wooded oasis, marble surround Jacuzzi tub, Oversized Walk-in shower with steam function & bench seating, updated in 2018, the luxurious Spa Bath is your private getaway. Three additional Bedrooms, two with access to the outdoor balcony overlooking the pool, & two beautifully updated Bathrooms with Custom Tile Showers and custom lighting complete the Upper Level. The walk-out Lower Level allows you to indulge your whims with a recreation room area, 5th Bedroom, Laundry, Office and 2 spacious Storage Rooms. The Laundry room, with 2 washers and dryers and folding area, complete the lower level. Step outside the Rear Yard overlooking the private grounds and rolling hills. This home graciously accommodates both large scale entertainment and comfortable family living, minutes away from Great Falls & Riverbend Parks. Great Falls Village amenities are close by.
Location
State VA
County Fairfax
Zoning 100
Direction East
Rooms
Other Rooms Living Room, Dining Room, Primary Bedroom, Bedroom 2, Bedroom 3, Bedroom 4, Bedroom 5, Kitchen, Family Room, Foyer, Breakfast Room, Mud Room, Office, Recreation Room, Storage Room, Bathroom 2, Bathroom 3, Bonus Room, Primary Bathroom
Basement Fully Finished, Outside Entrance, Rear Entrance, Walkout Level, Windows
Interior
Interior Features Built-Ins, Breakfast Area, Carpet, Crown Moldings, Dining Area, Floor Plan - Open, Formal/Separate Dining Room, Kitchen - Gourmet, Kitchen - Island, Kitchen - Table Space, Pantry, Recessed Lighting, Soaking Tub, Walk-in Closet(s), Window Treatments, Wood Floors, Curved Staircase
Hot Water Electric
Heating Heat Pump(s), Forced Air
Cooling Central A/C, Heat Pump(s), Zoned
Flooring Hardwood, Marble, Partially Carpeted, Ceramic Tile
Fireplaces Number 1
Fireplaces Type Wood, Stone
Equipment Built-In Microwave, Dishwasher, Disposal, Dryer, Microwave, Refrigerator, Washer, Oven - Single, Built-In Range, Exhaust Fan, Icemaker, Range Hood, Water Heater - Tankless, Water Conditioner - Owned
Fireplace Y
Window Features Palladian,Screens
Appliance Built-In Microwave, Dishwasher, Disposal, Dryer, Microwave, Refrigerator, Washer, Oven - Single, Built-In Range, Exhaust Fan, Icemaker, Range Hood, Water Heater - Tankless, Water Conditioner - Owned
Heat Source Electric
Laundry Lower Floor
Exterior
Exterior Feature Balcony, Breezeway, Deck(s), Patio(s), Balconies- Multiple
Garage Garage - Side Entry, Garage Door Opener, Oversized
Garage Spaces 8.0
Pool Gunite, In Ground, Pool/Spa Combo
Utilities Available Electric Available, Propane
Water Access N
View Garden/Lawn, Trees/Woods
Roof Type Metal
Street Surface Black Top,Paved
Accessibility None
Porch Balcony, Breezeway, Deck(s), Patio(s), Balconies- Multiple
Total Parking Spaces 8
Garage Y
Building
Lot Description Backs to Trees, Front Yard, Landscaping, No Thru Street, Trees/Wooded, Partly Wooded, Private, Rear Yard
Story 3
Sewer Septic = # of BR
Water Well
Architectural Style Mid-Century Modern, Mediterranean
Level or Stories 3
Additional Building Above Grade, Below Grade
Structure Type 2 Story Ceilings,9'+ Ceilings
New Construction N
Schools
Elementary Schools Great Falls
Middle Schools Cooper
High Schools Langley
School District Fairfax County Public Schools
Others
Pets Allowed Y
Senior Community No
Tax ID 0082 03 0004B
Ownership Fee Simple
SqFt Source Assessor
Horse Property N
Special Listing Condition Standard
Pets Description No Pet Restrictions
Read Less Info
Want to know what your home might be worth? Contact us for a FREE valuation!

Our team is ready to help you sell your home for the highest possible price ASAP

Bought with Conor Sullivan • KW Metro Center

"My job is to find and attract mastery-based agents to the office, protect the culture, and make sure everyone is happy! "







