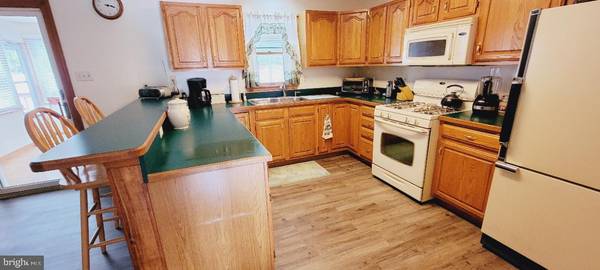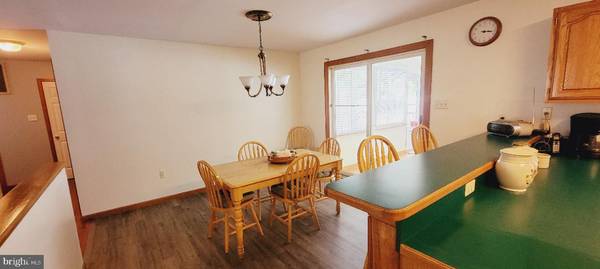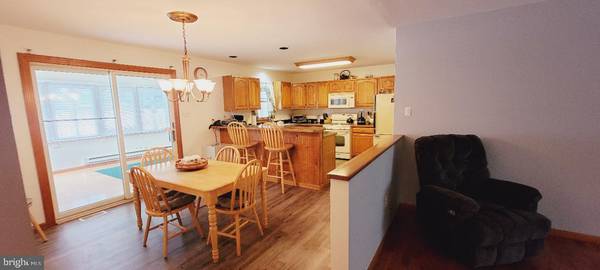$270,000
$264,999
1.9%For more information regarding the value of a property, please contact us for a free consultation.
2 Beds
2 Baths
1,334 SqFt
SOLD DATE : 07/19/2021
Key Details
Sold Price $270,000
Property Type Single Family Home
Sub Type Detached
Listing Status Sold
Purchase Type For Sale
Square Footage 1,334 sqft
Price per Sqft $202
Subdivision Little Egg Harbor
MLS Listing ID NJOC410486
Sold Date 07/19/21
Style Ranch/Rambler
Bedrooms 2
Full Baths 2
HOA Y/N N
Abv Grd Liv Area 1,334
Originating Board BRIGHT
Year Built 1994
Annual Tax Amount $5,349
Tax Year 2019
Lot Size 7,500 Sqft
Acres 0.17
Lot Dimensions 75.00 x 100.00
Property Description
Very quaint one block neighborhood of homes- Cul-de-Sac street-sidewalks-underground utilities-underground lawn sprinkler system- public water & sewer-The one car attached garage has direct entrance into kitchen and remote /EGO. Rear addition family room access to rear yard. This home was built as a three bedrooms and converted to a two bedroom- two full baths- Open floor living space encompasses kitchen, dining and living room. The living room, bedrooms and hallway have hardwood floors, kitchen and family room has laminate flooring which makes for easy carefree maintenance. Fenced rear yard plus storage shed. Conveniently located nearby shopping, dining, library and public transportation. Ready for immediate occupancy.
Location
State NJ
County Ocean
Area Little Egg Harbor Twp (21517)
Zoning GB
Rooms
Main Level Bedrooms 2
Interior
Interior Features Breakfast Area, Ceiling Fan(s), Combination Dining/Living, Combination Kitchen/Dining, Dining Area
Hot Water Natural Gas
Heating Forced Air
Cooling Central A/C
Flooring Laminated
Equipment Built-In Microwave, Dryer, Oven/Range - Gas, Refrigerator, Stove, Washer, Water Heater
Window Features Bay/Bow,Double Hung,Sliding
Appliance Built-In Microwave, Dryer, Oven/Range - Gas, Refrigerator, Stove, Washer, Water Heater
Heat Source Natural Gas
Laundry Has Laundry
Exterior
Garage Garage - Front Entry, Garage - Side Entry, Garage Door Opener, Inside Access
Garage Spaces 1.0
Utilities Available Under Ground
Waterfront N
Water Access N
Roof Type Shingle
Accessibility None
Attached Garage 1
Total Parking Spaces 1
Garage Y
Building
Lot Description Level
Story 1
Foundation Crawl Space
Sewer Public Septic
Water Public
Architectural Style Ranch/Rambler
Level or Stories 1
Additional Building Above Grade, Below Grade
New Construction N
Others
Senior Community No
Tax ID 17-00284-00024
Ownership Fee Simple
SqFt Source Assessor
Security Features Carbon Monoxide Detector(s),Security System
Acceptable Financing FHA, Conventional, USDA, VA
Listing Terms FHA, Conventional, USDA, VA
Financing FHA,Conventional,USDA,VA
Special Listing Condition Standard
Read Less Info
Want to know what your home might be worth? Contact us for a FREE valuation!

Our team is ready to help you sell your home for the highest possible price ASAP

Bought with Dennis M Carcel • EXP Realty, LLC

"My job is to find and attract mastery-based agents to the office, protect the culture, and make sure everyone is happy! "







