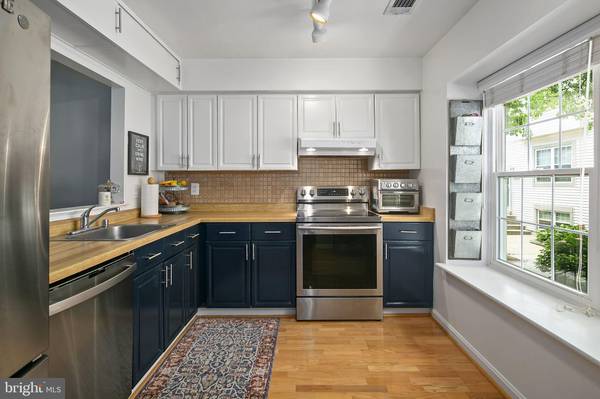$440,000
$409,900
7.3%For more information regarding the value of a property, please contact us for a free consultation.
3 Beds
3 Baths
1,568 SqFt
SOLD DATE : 06/29/2021
Key Details
Sold Price $440,000
Property Type Condo
Sub Type Condo/Co-op
Listing Status Sold
Purchase Type For Sale
Square Footage 1,568 sqft
Price per Sqft $280
Subdivision Oakwood Commons At Burke
MLS Listing ID VAFX1203992
Sold Date 06/29/21
Style Colonial
Bedrooms 3
Full Baths 3
Condo Fees $180/mo
HOA Fees $50/qua
HOA Y/N Y
Abv Grd Liv Area 1,140
Originating Board BRIGHT
Year Built 1984
Annual Tax Amount $3,927
Tax Year 2020
Property Description
OPEN HOUSE CANCELLED PROPERTY IS UNDER CONTRACT Step inside this meticulously maintained, turn key home where you're greeted with lovely hardwood floors and an open main level, fabulous for entertaining guests. A deck off the back is the perfect way to unwind after a long week where you'll enjoy a peaceful, serene view of lush trees while you listen to the birds chirp. Fall evenings can be spent drinking hot cocoa, watching a movie, while enjoying the warmth from your wood burning fireplace. The basement makes for an awesome second living area or private guest space with its own dedicated full bath. Working from home or just want office space? The office nook in the basement has that covered. Tons of storage space, no popcorn ceilings, updated hardware throughout, crown moulding, and ceiling fans in the bedrooms are just a few things you'll love. Perhaps one of the best parts of this gorgeous home is the NEW ROOF (2020), NEW GARBAGE DISPOSAL (2020), NEW HVAC (2021), NEW WATER HEATER (2021), NEW SS APPLIANCES (2021), and NEW ATTIC LADDER (2021.) A commuter's dream, it is walking distance to the VRE and Express Buses to the Pentagon. Burke Centre amenities include 5 pools and community centers, tot lots, basketball courts, and bike/jogging/walking wooded trails throughout the community. Don't miss this beauty. Welcome Home!!!
Location
State VA
County Fairfax
Zoning 370
Rooms
Other Rooms Living Room, Dining Room, Primary Bedroom, Bedroom 2, Bedroom 3, Kitchen, Office, Bathroom 2, Bathroom 3, Primary Bathroom
Basement Connecting Stairway, Daylight, Full, Fully Finished, Heated, Interior Access, Outside Entrance, Rear Entrance, Shelving, Walkout Level
Interior
Interior Features Attic, Carpet, Ceiling Fan(s), Crown Moldings, Dining Area, Floor Plan - Open, Primary Bath(s), Recessed Lighting, Soaking Tub, Stall Shower, Tub Shower, Wood Floors
Hot Water Electric
Heating Heat Pump(s)
Cooling Central A/C
Flooring Hardwood, Carpet, Ceramic Tile
Fireplaces Number 1
Fireplaces Type Corner, Wood
Equipment Dishwasher, Disposal, Dryer - Electric, Icemaker, Oven/Range - Electric, Refrigerator, Stainless Steel Appliances, Water Heater, Washer
Fireplace Y
Appliance Dishwasher, Disposal, Dryer - Electric, Icemaker, Oven/Range - Electric, Refrigerator, Stainless Steel Appliances, Water Heater, Washer
Heat Source Electric
Laundry Lower Floor
Exterior
Garage Spaces 2.0
Fence Fully, Privacy, Rear, Wood
Amenities Available Basketball Courts, Bike Trail, Common Grounds, Pool - Outdoor, Reserved/Assigned Parking, Tot Lots/Playground, Tennis Courts, Community Center, Jog/Walk Path
Waterfront N
Water Access N
View Trees/Woods
Accessibility None
Total Parking Spaces 2
Garage N
Building
Story 3
Sewer Public Sewer
Water Public
Architectural Style Colonial
Level or Stories 3
Additional Building Above Grade, Below Grade
Structure Type Dry Wall
New Construction N
Schools
School District Fairfax County Public Schools
Others
HOA Fee Include Water,Trash,Sewer,Common Area Maintenance,Management,Pool(s),Snow Removal
Senior Community No
Tax ID 0772 20 0042
Ownership Condominium
Special Listing Condition Standard
Read Less Info
Want to know what your home might be worth? Contact us for a FREE valuation!

Our team is ready to help you sell your home for the highest possible price ASAP

Bought with Bethany K Ellis • Long & Foster Real Estate, Inc.

"My job is to find and attract mastery-based agents to the office, protect the culture, and make sure everyone is happy! "







