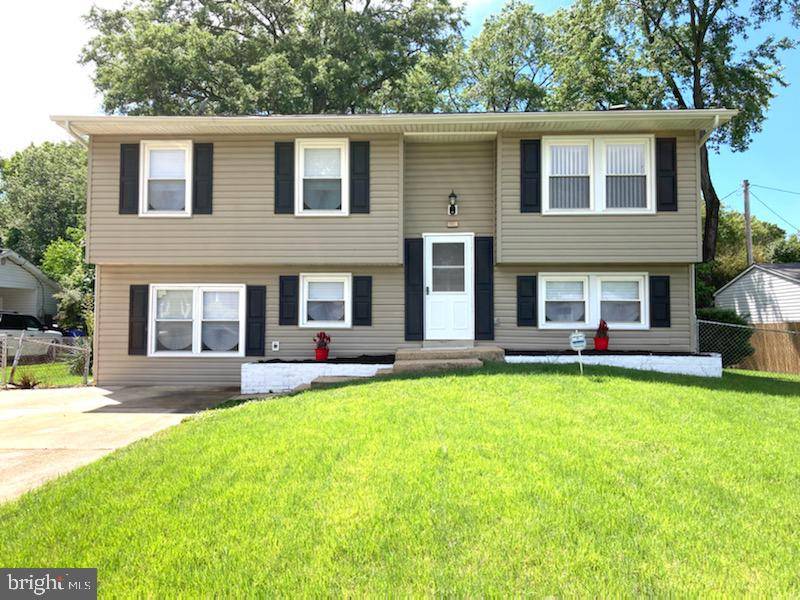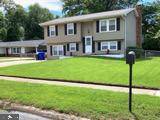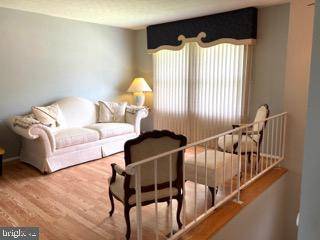$345,000
$320,500
7.6%For more information regarding the value of a property, please contact us for a free consultation.
3 Beds
2 Baths
1,689 SqFt
SOLD DATE : 07/02/2021
Key Details
Sold Price $345,000
Property Type Single Family Home
Sub Type Detached
Listing Status Sold
Purchase Type For Sale
Square Footage 1,689 sqft
Price per Sqft $204
Subdivision St Charles Sub - Carrington
MLS Listing ID MDCH225450
Sold Date 07/02/21
Style Split Foyer
Bedrooms 3
Full Baths 1
Half Baths 1
HOA Y/N N
Abv Grd Liv Area 1,014
Originating Board BRIGHT
Year Built 1971
Annual Tax Amount $2,964
Tax Year 2020
Lot Size 10,210 Sqft
Acres 0.23
Property Description
Well maintained Split Foyer, 3 Bedrooms, 1.5 Bathrooms, Freshly Painted, New Carpet, Appliances, Countertops and Light Fixtures, Deck Restored and Painted. Nice Level Lot, Concrete Patio, Large 4 Car Concrete Driveway. Walking distances to Shopping Center, Restaurants, Post Office, Motor Vehicle Administration, Lake and Walking Trail. Easy access to 301 and Route 5. Minutes to Andrews Air Force Base, MGM, National Harbor and Tanger Outlets. This home will not last long, come check it out and make it your home. Welcome Home!
Location
State MD
County Charles
Zoning RH
Rooms
Basement Fully Finished, Heated, Interior Access, Outside Entrance, Rear Entrance, Walkout Level, Connecting Stairway
Main Level Bedrooms 2
Interior
Interior Features Kitchen - Table Space, Attic, Carpet, Ceiling Fan(s), Entry Level Bedroom, Family Room Off Kitchen, Floor Plan - Traditional, Tub Shower, Window Treatments, Wood Floors, Wood Stove
Hot Water Electric
Heating Forced Air
Cooling Central A/C
Flooring Carpet, Ceramic Tile, Hardwood
Fireplaces Number 1
Fireplaces Type Brick, Mantel(s), Free Standing, Wood
Equipment Dishwasher, Disposal, Dryer - Electric, Exhaust Fan, Energy Efficient Appliances, Icemaker, Oven/Range - Gas, Range Hood, Refrigerator, Stove, Washer, Water Heater
Fireplace Y
Appliance Dishwasher, Disposal, Dryer - Electric, Exhaust Fan, Energy Efficient Appliances, Icemaker, Oven/Range - Gas, Range Hood, Refrigerator, Stove, Washer, Water Heater
Heat Source Electric
Laundry Basement
Exterior
Exterior Feature Deck(s), Patio(s)
Garage Spaces 4.0
Fence Chain Link
Utilities Available Electric Available, Natural Gas Available
Water Access N
Accessibility 2+ Access Exits
Porch Deck(s), Patio(s)
Total Parking Spaces 4
Garage N
Building
Story 2
Sewer Public Sewer
Water Public
Architectural Style Split Foyer
Level or Stories 2
Additional Building Above Grade, Below Grade
New Construction N
Schools
School District Charles County Public Schools
Others
Senior Community No
Tax ID 0906019757
Ownership Fee Simple
SqFt Source Assessor
Acceptable Financing Cash, Conventional, FHA, VA
Listing Terms Cash, Conventional, FHA, VA
Financing Cash,Conventional,FHA,VA
Special Listing Condition Standard
Read Less Info
Want to know what your home might be worth? Contact us for a FREE valuation!

Our team is ready to help you sell your home for the highest possible price ASAP

Bought with Juan E Zamora • RE/MAX Excellence Realty

"My job is to find and attract mastery-based agents to the office, protect the culture, and make sure everyone is happy! "







