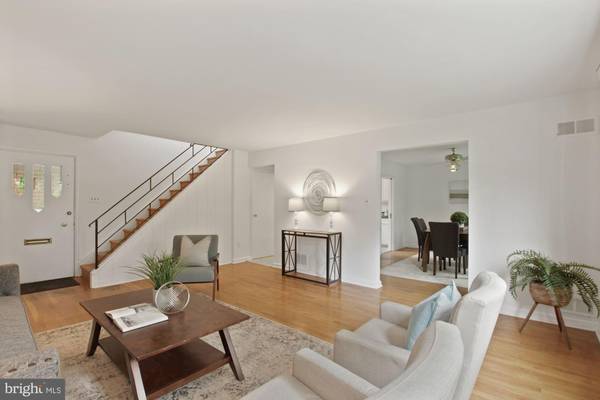$525,000
$525,000
For more information regarding the value of a property, please contact us for a free consultation.
3 Beds
2 Baths
1,963 SqFt
SOLD DATE : 06/28/2021
Key Details
Sold Price $525,000
Property Type Condo
Sub Type Condo/Co-op
Listing Status Sold
Purchase Type For Sale
Square Footage 1,963 sqft
Price per Sqft $267
Subdivision Bethesda Overlook
MLS Listing ID MDMC759342
Sold Date 06/28/21
Style Colonial
Bedrooms 3
Full Baths 2
Condo Fees $335/mo
HOA Y/N N
Abv Grd Liv Area 1,321
Originating Board BRIGHT
Year Built 1958
Annual Tax Amount $5,257
Tax Year 2021
Property Description
Bright and airy townhouse in the Bethesda Overlook. This finished three-level home is located inside the beltway, centrally located between the Grosvenor Metro and the Medical Center Metro - both less than 2 miles away, and close to downtown Bethesda with a booming restaurant scene and nightlife. The main level is open with a living room, separate dining room, and kitchen with gas cooking, and breakfast bar. On the upper level, you will find three generous bedrooms and two full baths including the primary bedroom with ample closet space and an ensuite bath. The walkout lower level provides additional living space with a family room, a bonus room that would work great as a home office, and the laundry room with a utility sink and a wash closet. This home has two off-street parking spaces and low condo fees.
Location
State MD
County Montgomery
Zoning R-30
Rooms
Other Rooms Living Room, Dining Room, Primary Bedroom, Bedroom 2, Bedroom 3, Kitchen, Family Room, Laundry, Bonus Room, Primary Bathroom, Full Bath
Basement Walkout Level, Full, Rear Entrance, Interior Access
Interior
Interior Features Ceiling Fan(s), Floor Plan - Traditional, Formal/Separate Dining Room, Kitchen - Eat-In, Stall Shower, Tub Shower, Recessed Lighting, Wood Floors
Hot Water Natural Gas
Heating Forced Air
Cooling Central A/C, Ceiling Fan(s)
Equipment Dishwasher, Dryer, Oven/Range - Gas, Refrigerator, Washer
Appliance Dishwasher, Dryer, Oven/Range - Gas, Refrigerator, Washer
Heat Source Natural Gas
Laundry Lower Floor
Exterior
Garage Spaces 2.0
Amenities Available Common Grounds
Water Access N
Accessibility None
Total Parking Spaces 2
Garage N
Building
Story 3
Sewer Public Sewer
Water Public
Architectural Style Colonial
Level or Stories 3
Additional Building Above Grade, Below Grade
New Construction N
Schools
School District Montgomery County Public Schools
Others
Pets Allowed Y
HOA Fee Include Common Area Maintenance,Management,Sewer,Snow Removal,Trash,Water
Senior Community No
Tax ID 160701680732
Ownership Condominium
Acceptable Financing Conventional, Cash
Listing Terms Conventional, Cash
Financing Conventional,Cash
Special Listing Condition Standard
Pets Description No Pet Restrictions
Read Less Info
Want to know what your home might be worth? Contact us for a FREE valuation!

Our team is ready to help you sell your home for the highest possible price ASAP

Bought with Jane B McGuire • Long & Foster Real Estate, Inc.

"My job is to find and attract mastery-based agents to the office, protect the culture, and make sure everyone is happy! "







