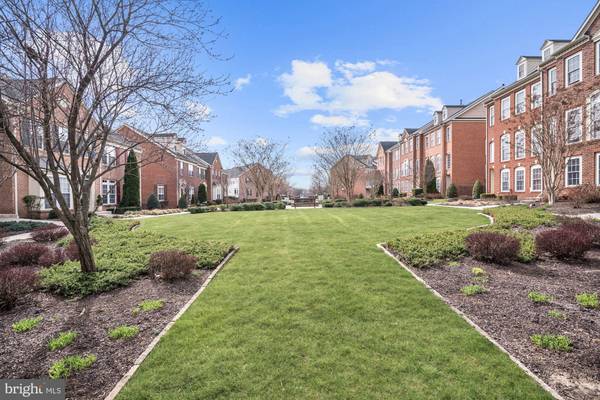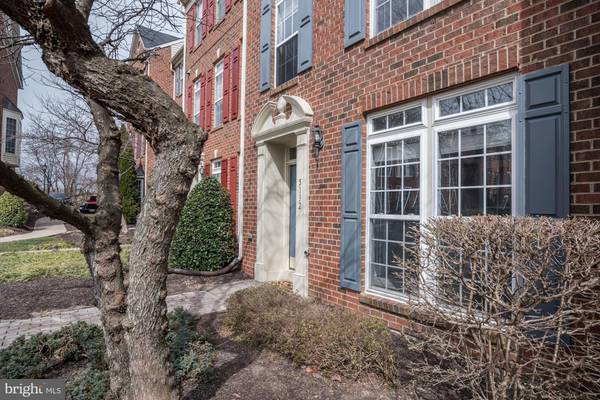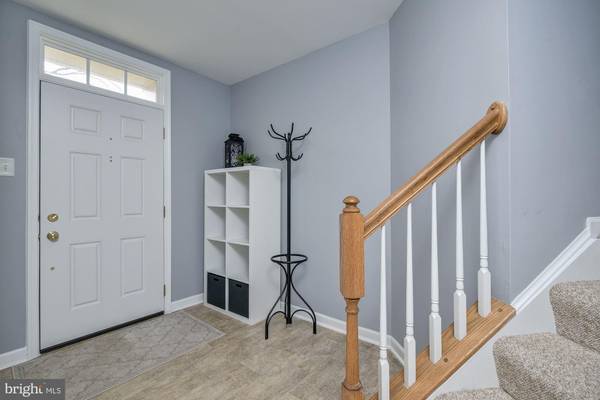$350,000
$342,000
2.3%For more information regarding the value of a property, please contact us for a free consultation.
4 Beds
4 Baths
2,017 SqFt
SOLD DATE : 06/18/2021
Key Details
Sold Price $350,000
Property Type Condo
Sub Type Condo/Co-op
Listing Status Sold
Purchase Type For Sale
Square Footage 2,017 sqft
Price per Sqft $173
Subdivision Honeygo Village
MLS Listing ID MDBC521984
Sold Date 06/18/21
Style Colonial
Bedrooms 4
Full Baths 2
Half Baths 2
Condo Fees $173/mo
HOA Y/N N
Abv Grd Liv Area 1,600
Originating Board BRIGHT
Year Built 2005
Annual Tax Amount $4,788
Tax Year 2021
Property Description
Beautiful 4-level townhome in the best location overlooking the courtyard in sought-after Honeygo Village backing to working farm and unobstructed views. The home features a neutral color palette and gleaming hardwood floors. The main level french doors lead to a fourth bedroom or possible office, perfect for todays lifestyle. There is a bright living room with oversized windows. The inviting dining area is perfect for entertaining. A gorgeous eat-in kitchen boasts an island, breakfast bar, stainless steel appliances, ample 42 cabinets, planning station, pantry and solid surface counters. A beautiful primary bedroom has vaulted, 2-story ceilings, a walk-in closet and en-suite bath. Relax in the amazing primary bedroom loft space. There are two additional upper level bedrooms and a second full bath. Enjoy your morning coffee on the charming deck with open views. A short walk to shopping, dining and outdoor activities. Updates: Roof, Washer/Dryer, Doors, Paint
Location
State MD
County Baltimore
Zoning R010
Rooms
Other Rooms Living Room, Dining Room, Primary Bedroom, Bedroom 3, Bedroom 4, Kitchen, Foyer, Bedroom 1, Laundry, Loft
Main Level Bedrooms 1
Interior
Interior Features Attic, Breakfast Area, Carpet, Dining Area, Entry Level Bedroom, Floor Plan - Open, Kitchen - Eat-In, Kitchen - Island, Pantry, Primary Bath(s), Recessed Lighting, Sprinkler System, Upgraded Countertops, Walk-in Closet(s), Wood Floors
Hot Water Natural Gas
Heating Forced Air
Cooling Central A/C
Flooring Ceramic Tile, Hardwood, Carpet
Equipment Built-In Microwave, Dishwasher, Dryer, Freezer, Icemaker, Oven - Single, Oven/Range - Gas, Refrigerator, Stainless Steel Appliances, Washer, Water Dispenser, Water Heater
Window Features Double Hung,Vinyl Clad
Appliance Built-In Microwave, Dishwasher, Dryer, Freezer, Icemaker, Oven - Single, Oven/Range - Gas, Refrigerator, Stainless Steel Appliances, Washer, Water Dispenser, Water Heater
Heat Source Natural Gas
Laundry Lower Floor
Exterior
Exterior Feature Deck(s)
Garage Garage - Rear Entry
Garage Spaces 2.0
Amenities Available Other
Waterfront N
Water Access N
View Garden/Lawn, Pasture
Roof Type Unknown
Accessibility None
Porch Deck(s)
Attached Garage 2
Total Parking Spaces 2
Garage Y
Building
Story 3
Sewer Public Sewer
Water Public
Architectural Style Colonial
Level or Stories 3
Additional Building Above Grade, Below Grade
Structure Type High,Dry Wall,Vaulted Ceilings
New Construction N
Schools
Elementary Schools Chapel Hill
Middle Schools Perry Hall
High Schools Perry Hall
School District Baltimore County Public Schools
Others
HOA Fee Include Common Area Maintenance,Lawn Maintenance,Snow Removal,Water
Senior Community No
Tax ID 04112400009164
Ownership Condominium
Security Features Smoke Detector,Sprinkler System - Indoor,Main Entrance Lock
Special Listing Condition Standard
Read Less Info
Want to know what your home might be worth? Contact us for a FREE valuation!

Our team is ready to help you sell your home for the highest possible price ASAP

Bought with Terri Schwing • Coldwell Banker Realty

"My job is to find and attract mastery-based agents to the office, protect the culture, and make sure everyone is happy! "







