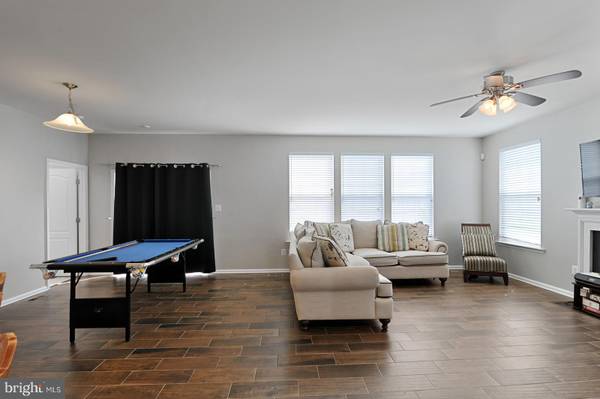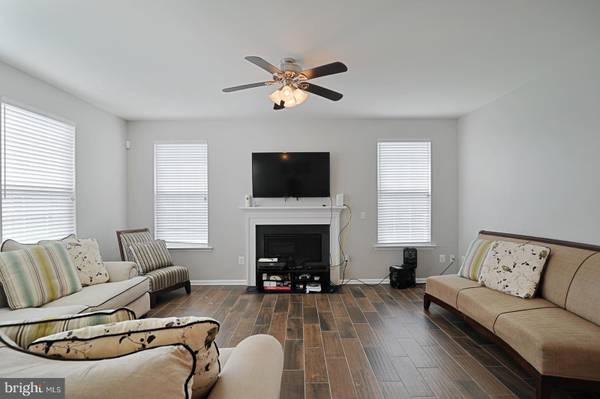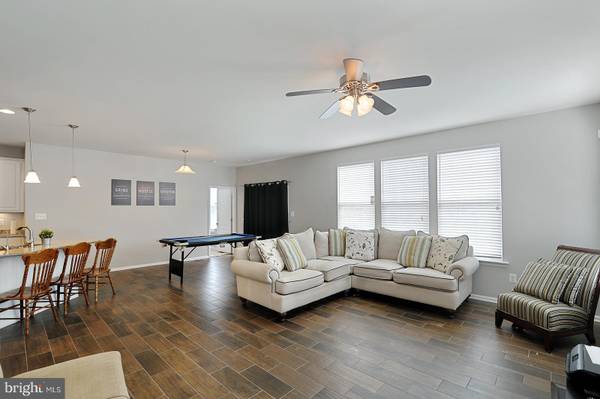$359,900
$359,900
For more information regarding the value of a property, please contact us for a free consultation.
3 Beds
3 Baths
1,759 SqFt
SOLD DATE : 06/11/2021
Key Details
Sold Price $359,900
Property Type Single Family Home
Sub Type Detached
Listing Status Sold
Purchase Type For Sale
Square Footage 1,759 sqft
Price per Sqft $204
Subdivision Resrv Chestnut Ridge
MLS Listing ID DEKT248470
Sold Date 06/11/21
Style Ranch/Rambler
Bedrooms 3
Full Baths 3
HOA Fees $45/ann
HOA Y/N Y
Abv Grd Liv Area 1,759
Originating Board BRIGHT
Year Built 2017
Annual Tax Amount $1,709
Tax Year 2020
Lot Size 0.260 Acres
Acres 0.26
Property Description
A stunning 3-bedroom, 3-full bathroom ranch home in the highly sought after community of The Reserve at Chestnut Ridge. Beautiful wood look tile floors start at the front door and extend throughout the kitchen, laundry room and great room. The open floor plan offers a kitchen with granite counters, white cabinets, stainless appliances with gas cooking, large stainless sink, plenty of cabinet storage, pantry, and an eat-in area. The large master suite is off the kitchen with walk-in closet, a gorgeous master bath that includes huge fully tiled corner shower, dual vanities, and tile floors. Bedrooms two and three are at the front of the home with a shared full bathroom. The fully finished basement has a huge recreational room, home office and home gym with closets and additional storage space. The third full bathroom is located in the basement. The maintenance free deck leads to the fully fenced in back yard. Other features include a sprinkler system and irrigation well. Located in Caesar Rodney school district, close to shopping centers, the beaches and only 8-miles to Dover Air Force base. This gem will not last long, make an appointment today!
Location
State DE
County Kent
Area Caesar Rodney (30803)
Zoning AC
Rooms
Other Rooms Primary Bedroom, Bedroom 2, Bedroom 3, Kitchen, Family Room, Laundry, Recreation Room, Bonus Room, Primary Bathroom
Basement Fully Finished
Main Level Bedrooms 3
Interior
Interior Features Breakfast Area, Carpet, Ceiling Fan(s), Family Room Off Kitchen, Kitchen - Island, Pantry, Primary Bath(s), Recessed Lighting, Sprinkler System, Stall Shower, Tub Shower, Upgraded Countertops, Walk-in Closet(s), Water Treat System
Hot Water Natural Gas
Heating Forced Air
Cooling Central A/C
Flooring Carpet, Tile/Brick
Fireplaces Number 1
Fireplaces Type Gas/Propane
Equipment Built-In Microwave, Dishwasher, Disposal, Dryer, Oven/Range - Gas, Refrigerator, Stainless Steel Appliances, Washer
Furnishings No
Fireplace Y
Appliance Built-In Microwave, Dishwasher, Disposal, Dryer, Oven/Range - Gas, Refrigerator, Stainless Steel Appliances, Washer
Heat Source Natural Gas
Laundry Main Floor
Exterior
Garage Spaces 2.0
Fence Fully
Waterfront N
Water Access N
Roof Type Shingle
Accessibility None
Total Parking Spaces 2
Garage N
Building
Lot Description Front Yard, Rear Yard, SideYard(s)
Story 1
Sewer Public Sewer
Water Public
Architectural Style Ranch/Rambler
Level or Stories 1
Additional Building Above Grade
New Construction N
Schools
Elementary Schools Star Hill
High Schools Caesar Rodney
School District Caesar Rodney
Others
HOA Fee Include Common Area Maintenance
Senior Community No
Tax ID NM-00-11203-10-0500-000
Ownership Fee Simple
SqFt Source Estimated
Acceptable Financing Cash, Conventional, FHA 203(b), USDA, VA
Horse Property N
Listing Terms Cash, Conventional, FHA 203(b), USDA, VA
Financing Cash,Conventional,FHA 203(b),USDA,VA
Special Listing Condition Standard
Read Less Info
Want to know what your home might be worth? Contact us for a FREE valuation!

Our team is ready to help you sell your home for the highest possible price ASAP

Bought with Kelly Diaz • Century 21 Gold Key Realty

"My job is to find and attract mastery-based agents to the office, protect the culture, and make sure everyone is happy! "







