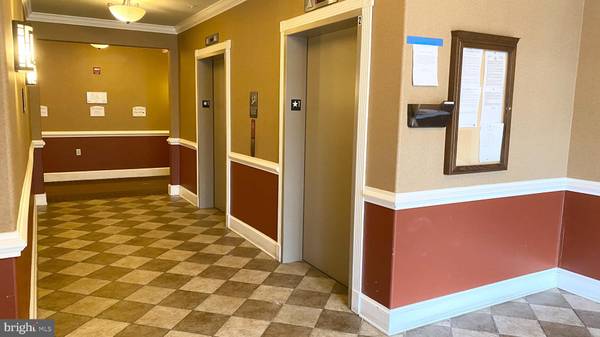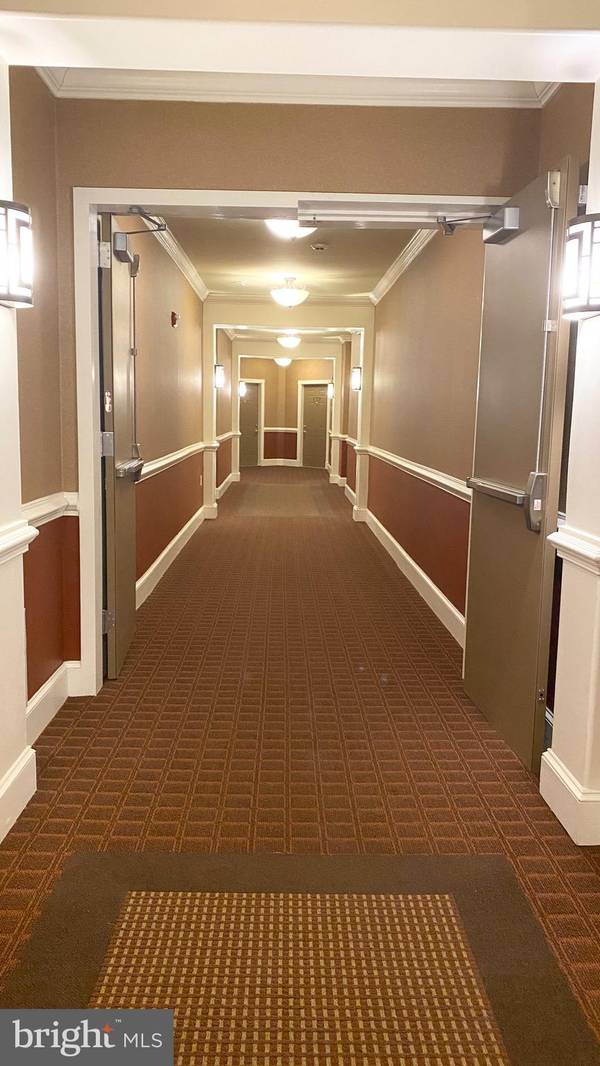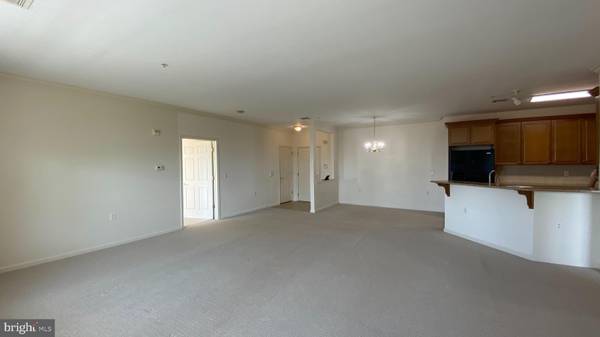$205,000
$205,000
For more information regarding the value of a property, please contact us for a free consultation.
2 Beds
2 Baths
1,564 SqFt
SOLD DATE : 06/03/2021
Key Details
Sold Price $205,000
Property Type Condo
Sub Type Condo/Co-op
Listing Status Sold
Purchase Type For Sale
Square Footage 1,564 sqft
Price per Sqft $131
Subdivision Madison
MLS Listing ID NJME310218
Sold Date 06/03/21
Style Other
Bedrooms 2
Full Baths 2
Condo Fees $355/mo
HOA Y/N N
Abv Grd Liv Area 1,564
Originating Board BRIGHT
Year Built 2006
Annual Tax Amount $5,714
Tax Year 2019
Lot Dimensions 0.00 x 0.00
Property Description
The Madison at upscale condominium Community it enjoys an excellent Location in town, close to major roads, university, train station, hospital, restaurants and shopping. Secure buildings have a control access entry that leads to the elevator to take you to this Spacious Briton model on the 3rd floor. Open floor plan, large windows, high-end finishes, crown molding, 9-foot ceilings, ceramic floor tile in the bathrooms and kitchen and plenty of natural light that you will love! Living Room has a gas fireplace, nicely angled at a corner. The superior kitchen has 42inch cabinets with beautiful granite countertops, double sinks and tile backsplash, with Stainless Steel appliances. Master bedroom features a spacious suite and large walk-in closet & master bath has his/her sinks. Second bedroom is down its own hallway for added privacy. The balcony is welcoming w/2 storage sheds. Water, Sewer and garbage are included in the monthly HOA fee. Clubhouse has a gym, fax, copier, conference room/sitting room and a paver patio. Plenty of parking spaces. Don't miss out on this exceptional opportunity!
Location
State NJ
County Mercer
Area Ewing Twp (21102)
Zoning R-ME
Rooms
Other Rooms Living Room, Dining Room, Primary Bedroom, Bedroom 2, Kitchen
Main Level Bedrooms 2
Interior
Interior Features Crown Moldings, Dining Area, Entry Level Bedroom, Floor Plan - Open, Intercom, Kitchen - Eat-In, Tub Shower, Walk-in Closet(s)
Hot Water Natural Gas
Heating Forced Air
Cooling Central A/C
Flooring Carpet, Ceramic Tile
Heat Source Natural Gas
Exterior
Utilities Available Cable TV, Cable TV Available, Electric Available, Natural Gas Available
Amenities Available Club House, Elevator, Exercise Room
Waterfront N
Water Access N
Accessibility None
Garage N
Building
Story 3
Unit Features Garden 1 - 4 Floors
Sewer Private Sewer
Water Public
Architectural Style Other
Level or Stories 3
Additional Building Above Grade, Below Grade
New Construction N
Schools
Middle Schools Gilmore J Fisher
High Schools Ewing High
School District Ewing Township Public Schools
Others
Pets Allowed Y
HOA Fee Include Common Area Maintenance,Lawn Maintenance,Recreation Facility,Road Maintenance,Sewer,Snow Removal,Trash
Senior Community No
Tax ID 02-00225 02-00056-C0636
Ownership Condominium
Special Listing Condition Standard
Pets Description Cats OK, Dogs OK
Read Less Info
Want to know what your home might be worth? Contact us for a FREE valuation!

Our team is ready to help you sell your home for the highest possible price ASAP

Bought with Rashmi G Bhanot • Coldwell Banker Residential Brokerage - Princeton

"My job is to find and attract mastery-based agents to the office, protect the culture, and make sure everyone is happy! "







