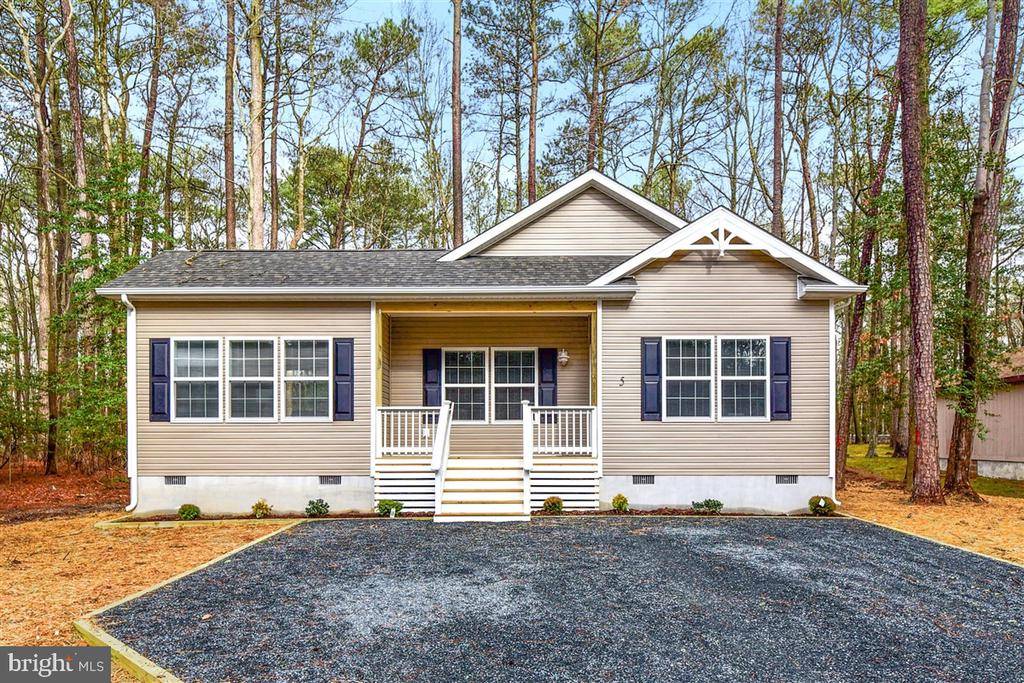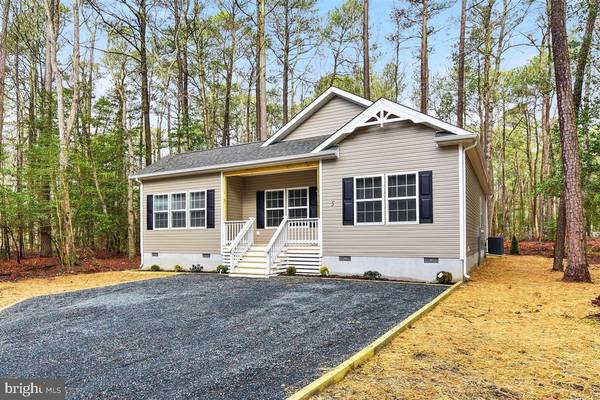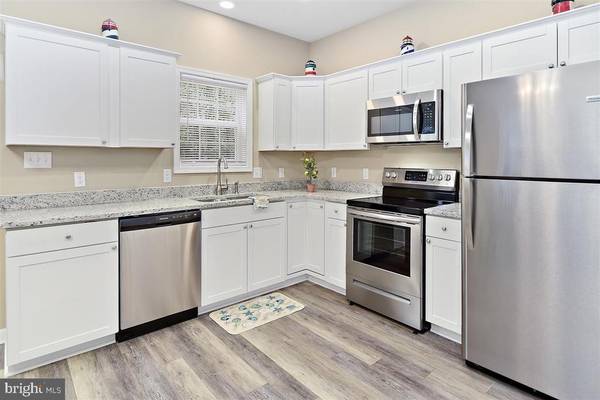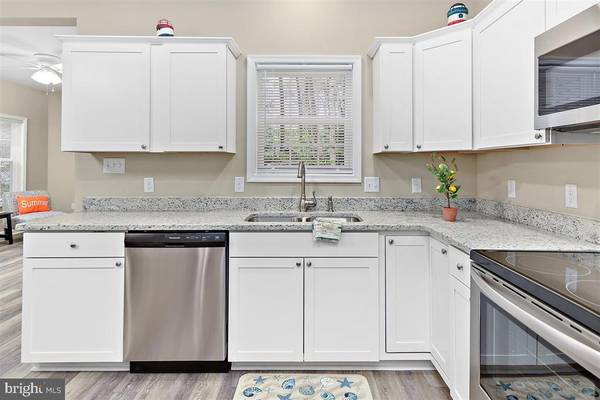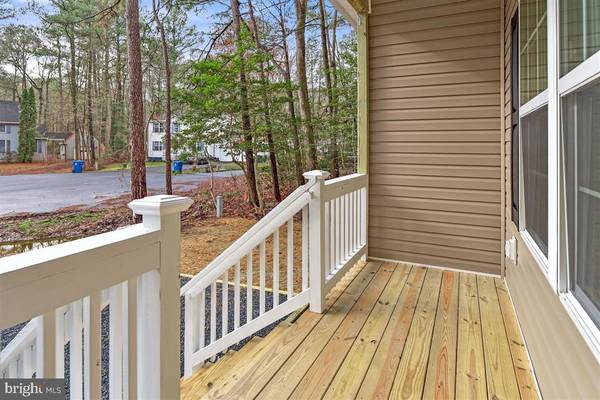$312,500
$312,500
For more information regarding the value of a property, please contact us for a free consultation.
3 Beds
2 Baths
1,500 SqFt
SOLD DATE : 05/07/2021
Key Details
Sold Price $312,500
Property Type Single Family Home
Sub Type Detached
Listing Status Sold
Purchase Type For Sale
Square Footage 1,500 sqft
Price per Sqft $208
Subdivision Ocean Pines - Sherwood Forest
MLS Listing ID MDWO118682
Sold Date 05/07/21
Style Coastal,Cottage
Bedrooms 3
Full Baths 2
HOA Fees $82/ann
HOA Y/N Y
Abv Grd Liv Area 1,500
Originating Board BRIGHT
Year Built 2021
Annual Tax Amount $500
Tax Year 2020
Lot Size 7,500 Sqft
Acres 0.17
Lot Dimensions 60x125
Property Description
Ocean Pines New Construction. Check out the Amazing, Great Beach Cottage with Open Floor Plan that has a very Bright, Open and Airy Floor plan, 9 Foot Ceilings, 2x6 Exterior Walls, Coastal Energy Windows, Recessed LED Lighting, Super Master Suite with Walk-in Closet, Spacious Kitchen with Abundant Cabinets and Granite Counter Tops, Pantry, Separate Laundry Room, Pull Down Stairs with Partially Floored Attic, Laminate Vinyl Flooring, Huge Deck 12x14, Built in Storage Shed 8x6, Construction to Start in December, Pre-Construction Pricing, Estimated is Completion End of February, Photos main show different Colors and or finishes than this Home when completed, Don't wait on this one. Close to South Gate on Quiet Street. Plus so much more.
Location
State MD
County Worcester
Area Worcester Ocean Pines
Zoning R-2
Direction Southwest
Rooms
Main Level Bedrooms 3
Interior
Interior Features Attic, Pantry, Recessed Lighting, Sprinkler System, Walk-in Closet(s), Floor Plan - Open, Ceiling Fan(s)
Hot Water Electric
Heating Forced Air, Heat Pump(s)
Cooling Heat Pump(s)
Flooring Laminated, Vinyl, Carpet
Equipment Built-In Microwave, Dishwasher, Disposal, Dryer, Exhaust Fan, Oven/Range - Electric, Refrigerator, Washer, Water Heater
Furnishings No
Fireplace N
Window Features Energy Efficient,Low-E,Insulated,Screens
Appliance Built-In Microwave, Dishwasher, Disposal, Dryer, Exhaust Fan, Oven/Range - Electric, Refrigerator, Washer, Water Heater
Heat Source Central, Electric
Laundry Main Floor
Exterior
Exterior Feature Porch(es), Deck(s)
Garage Spaces 4.0
Amenities Available Baseball Field, Basketball Courts, Beach Club, Bike Trail, Boat Ramp, Common Grounds, Community Center, Golf Club, Golf Course, Golf Course Membership Available, Jog/Walk Path, Lake, Marina/Marina Club, Library, Picnic Area, Pier/Dock, Pool - Indoor, Pool - Outdoor, Security, Soccer Field, Swimming Pool, Tennis Courts, Tot Lots/Playground
Water Access N
Roof Type Architectural Shingle
Accessibility 36\"+ wide Halls
Porch Porch(es), Deck(s)
Total Parking Spaces 4
Garage N
Building
Lot Description Backs - Parkland
Story 1
Foundation Block, Crawl Space
Sewer Public Sewer
Water Public
Architectural Style Coastal, Cottage
Level or Stories 1
Additional Building Above Grade, Below Grade
Structure Type 9'+ Ceilings
New Construction Y
Schools
School District Worcester County Public Schools
Others
HOA Fee Include Common Area Maintenance,Management
Senior Community No
Tax ID 03-105881
Ownership Fee Simple
SqFt Source Assessor
Special Listing Condition Standard
Read Less Info
Want to know what your home might be worth? Contact us for a FREE valuation!

Our team is ready to help you sell your home for the highest possible price ASAP

Bought with Jenny Sheppard • Sheppard Realty Inc

"My job is to find and attract mastery-based agents to the office, protect the culture, and make sure everyone is happy! "


