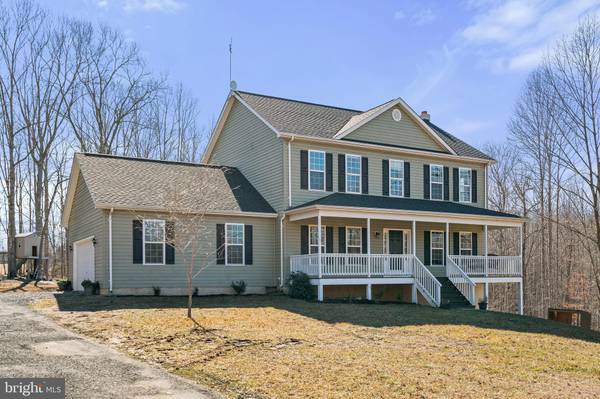$500,000
$489,900
2.1%For more information regarding the value of a property, please contact us for a free consultation.
4 Beds
3 Baths
2,596 SqFt
SOLD DATE : 03/26/2021
Key Details
Sold Price $500,000
Property Type Single Family Home
Sub Type Detached
Listing Status Sold
Purchase Type For Sale
Square Footage 2,596 sqft
Price per Sqft $192
Subdivision None Available
MLS Listing ID VACU143654
Sold Date 03/26/21
Style Colonial
Bedrooms 4
Full Baths 2
Half Baths 1
HOA Y/N N
Abv Grd Liv Area 2,596
Originating Board BRIGHT
Year Built 2014
Annual Tax Amount $2,382
Tax Year 2020
Lot Size 10.010 Acres
Acres 10.01
Property Description
This is the first time this home is being offered for sale! It was built by Argent Builders in 2014. This home features 4 beds, 2 ½ bathrooms, unfinished basement, 2 car attached garage on 10 acres! On the main level you'll find the dining room, living room or home office, and a gourmet kitchen that is open to the family room. The sellers have recently painted many rooms and added new flooring to the family room and home office. The wall between family room and the home office can be removed! It was built so that in the future they could remove it if they desired. The kitchen has a large gas chef style cooktop with 6 burners & grill in the 8 foot island. The sellers had a catering business so if you love to cook, this is the home! The kitchen also has high definition laminate counters & a double oven. Sellers have broadband for internet, kids do school work from home, seller works from home! There is not a rear deck but great space to add one! The front porch is wide and spacious for sitting outside and enjoying nature!
Location
State VA
County Culpeper
Zoning RA
Rooms
Other Rooms Living Room, Dining Room, Primary Bedroom, Bedroom 2, Bedroom 3, Kitchen, Family Room, Bedroom 1, Bathroom 1, Primary Bathroom
Basement Full, Walkout Level, Unfinished
Interior
Interior Features Carpet, Kitchen - Gourmet, Kitchen - Island, Kitchen - Table Space, Pantry, Walk-in Closet(s)
Hot Water Electric
Heating Heat Pump(s)
Cooling Central A/C
Flooring Carpet, Vinyl
Equipment Dishwasher, Icemaker, Indoor Grill, Oven - Double, Range Hood, Refrigerator, Six Burner Stove, Stainless Steel Appliances, Water Heater
Appliance Dishwasher, Icemaker, Indoor Grill, Oven - Double, Range Hood, Refrigerator, Six Burner Stove, Stainless Steel Appliances, Water Heater
Heat Source Electric
Laundry Upper Floor
Exterior
Exterior Feature Porch(es)
Garage Garage - Side Entry, Garage Door Opener
Garage Spaces 2.0
Waterfront N
Water Access N
Roof Type Shingle
Accessibility None
Porch Porch(es)
Attached Garage 2
Total Parking Spaces 2
Garage Y
Building
Story 3
Sewer On Site Septic, Gravity Sept Fld, Septic = # of BR
Water Well
Architectural Style Colonial
Level or Stories 3
Additional Building Above Grade, Below Grade
New Construction N
Schools
School District Culpeper County Public Schools
Others
Senior Community No
Tax ID 11- - - -2E
Ownership Fee Simple
SqFt Source Assessor
Special Listing Condition Standard
Read Less Info
Want to know what your home might be worth? Contact us for a FREE valuation!

Our team is ready to help you sell your home for the highest possible price ASAP

Bought with Karen Richmond • K Realty, LLC.

"My job is to find and attract mastery-based agents to the office, protect the culture, and make sure everyone is happy! "







