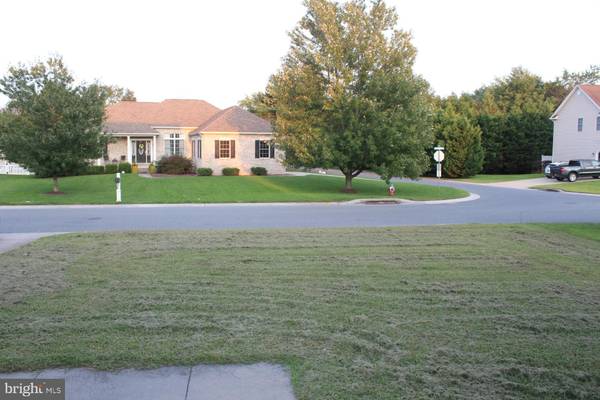$345,000
$326,000
5.8%For more information regarding the value of a property, please contact us for a free consultation.
4 Beds
4 Baths
2,658 SqFt
SOLD DATE : 01/15/2021
Key Details
Sold Price $345,000
Property Type Single Family Home
Sub Type Detached
Listing Status Sold
Purchase Type For Sale
Square Footage 2,658 sqft
Price per Sqft $129
Subdivision Stoneridge
MLS Listing ID DEKT243380
Sold Date 01/15/21
Style Contemporary
Bedrooms 4
Full Baths 3
Half Baths 1
HOA Fees $16/ann
HOA Y/N Y
Abv Grd Liv Area 2,658
Originating Board BRIGHT
Year Built 2007
Annual Tax Amount $1,577
Tax Year 2020
Lot Size 0.292 Acres
Acres 0.29
Lot Dimensions 90.63 x 140.30
Property Description
R-11659 One of the largest models in Stone Ridge with 4 large bedrooms, 3.5 bathrooms including a master with complete separate. NOTE: Assessor records show the square footage to be 3117 SF. An appraisal is in hand showing the square footage as 2658 SF. Buyer to conduct due diligence. This government owned contemporary has hardwood foyer and formal dining room, tiled kitchen and bath floors, and almost brand new carpets in all bedrooms, family room, and study. Speaking of the family room, it is a two story and there is a gas fireplace. If you are looking for a large kitchen, you have it here. There is no stove being sold with the house. The full basement is poured walls, high ceilings and an outside Bilco door. The seller has just completed some minor repairs by the sliding patio door, stained and sealed the large deck and has installed a Sentricon termite protection system with transferable warranty. This beautiful home has a great floor plan lots of room, large backyard. This prize is being sold in as-is condition now, seller is the U.S. Secretary of Veteran Affairs (the VA) and there is no transfer tax for the buyer. This property MAY qualify for Vendee Financing (seller financing).
Location
State DE
County Kent
Area Caesar Rodney (30803)
Zoning RS1
Direction East
Rooms
Other Rooms Living Room, Dining Room, Bedroom 3, Bedroom 4, Kitchen, Family Room, Bedroom 1, Study, Laundry, Bathroom 1, Bathroom 2
Basement Poured Concrete, Unfinished, Outside Entrance, Interior Access
Interior
Interior Features Attic, Breakfast Area, Ceiling Fan(s), Family Room Off Kitchen, Formal/Separate Dining Room, Kitchen - Island, Pantry, Walk-in Closet(s)
Hot Water Natural Gas
Heating Forced Air
Cooling Central A/C
Flooring Carpet, Ceramic Tile, Hardwood
Fireplaces Number 1
Fireplaces Type Fireplace - Glass Doors
Equipment Microwave, Refrigerator, Range Hood, Stainless Steel Appliances, Washer
Fireplace Y
Window Features Insulated,Screens,Vinyl Clad
Appliance Microwave, Refrigerator, Range Hood, Stainless Steel Appliances, Washer
Heat Source Natural Gas
Laundry Main Floor
Exterior
Exterior Feature Deck(s)
Garage Garage - Front Entry
Garage Spaces 4.0
Utilities Available Natural Gas Available, Electric Available, Cable TV Available, Water Available, Sewer Available
Water Access N
Roof Type Architectural Shingle
Street Surface Black Top
Accessibility None
Porch Deck(s)
Road Frontage State
Attached Garage 2
Total Parking Spaces 4
Garage Y
Building
Story 2
Sewer Public Sewer
Water Public
Architectural Style Contemporary
Level or Stories 2
Additional Building Above Grade, Below Grade
Structure Type 9'+ Ceilings,Cathedral Ceilings,Dry Wall,High
New Construction N
Schools
Elementary Schools Allen Frear
Middle Schools F Neil Postlethwait
High Schools Caesar Rodney
School District Caesar Rodney
Others
Senior Community No
Tax ID NM-00-09501-01-6700-000
Ownership Fee Simple
SqFt Source Assessor
Acceptable Financing Cash, Conventional, VA
Listing Terms Cash, Conventional, VA
Financing Cash,Conventional,VA
Special Listing Condition REO (Real Estate Owned)
Read Less Info
Want to know what your home might be worth? Contact us for a FREE valuation!

Our team is ready to help you sell your home for the highest possible price ASAP

Bought with Dana F Hess • Keller Williams Realty

"My job is to find and attract mastery-based agents to the office, protect the culture, and make sure everyone is happy! "







