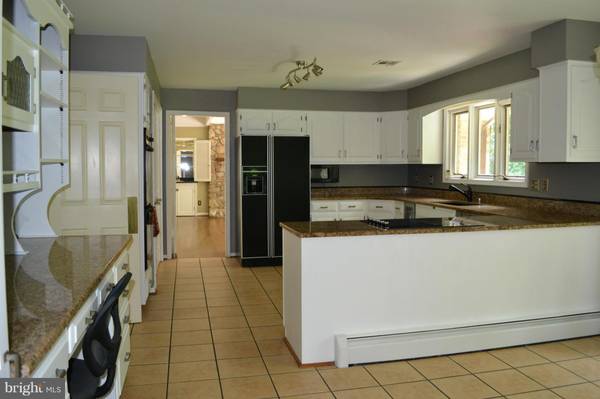$790,000
$829,900
4.8%For more information regarding the value of a property, please contact us for a free consultation.
4 Beds
3 Baths
1.01 Acres Lot
SOLD DATE : 08/30/2016
Key Details
Sold Price $790,000
Property Type Single Family Home
Sub Type Detached
Listing Status Sold
Purchase Type For Sale
Subdivision Harbor Hills
MLS Listing ID 1001625465
Sold Date 08/30/16
Style Ranch/Rambler
Bedrooms 4
Full Baths 2
Half Baths 1
HOA Fees $121/ann
HOA Y/N Y
Originating Board MRIS
Year Built 1978
Annual Tax Amount $7,242
Tax Year 2015
Lot Size 1.010 Acres
Acres 1.01
Property Description
Wonderfully maintained rambler w/great water privileges on the South River, great room w/vaulted ceiling *stone FP *wet bar and wall of glass over looking park like setting w/mature shade trees *nestled on cul-de-sac *short walk to club house on the water updated KT w/ BF rm leading to glass enclosed sunroom finished basement w/ RR, bar and poolroom *circular drive with more than enough parking.
Location
State MD
County Anne Arundel
Zoning RA
Rooms
Basement Connecting Stairway, Rear Entrance, Sump Pump, Improved, Outside Entrance
Main Level Bedrooms 4
Interior
Interior Features Breakfast Area, Kitchen - Table Space, Dining Area, Upgraded Countertops, Window Treatments, Primary Bath(s), Wainscotting, WhirlPool/HotTub, Wood Floors
Hot Water Oil
Heating Hot Water
Cooling Central A/C
Fireplaces Number 1
Fireplaces Type Fireplace - Glass Doors, Screen
Equipment Cooktop - Down Draft, Dishwasher, Disposal, Dryer - Front Loading, Exhaust Fan, Icemaker, Intercom, Microwave, Oven - Double, Oven - Self Cleaning, Oven - Wall, Refrigerator, Washer - Front Loading, Water Conditioner - Owned, Water Heater
Fireplace Y
Window Features Double Pane
Appliance Cooktop - Down Draft, Dishwasher, Disposal, Dryer - Front Loading, Exhaust Fan, Icemaker, Intercom, Microwave, Oven - Double, Oven - Self Cleaning, Oven - Wall, Refrigerator, Washer - Front Loading, Water Conditioner - Owned, Water Heater
Heat Source Oil
Exterior
Garage Garage Door Opener, Garage - Side Entry
Garage Spaces 2.0
Community Features Covenants
Amenities Available Boat Ramp, Boat Dock/Slip, Marina/Marina Club, Party Room, Pier/Dock, Pool - Outdoor, Pool Mem Avail, Swimming Pool, Tennis Courts, Water/Lake Privileges
Waterfront Description Boat/Launch Ramp
Water Access Y
Water Access Desc Canoe/Kayak,Private Access
Accessibility None
Attached Garage 2
Total Parking Spaces 2
Garage Y
Private Pool N
Building
Lot Description Cul-de-sac
Story 2
Sewer Septic Exists
Water Well
Architectural Style Ranch/Rambler
Level or Stories 2
Additional Building Shed
New Construction N
Schools
Elementary Schools Davidsonville
Middle Schools Central
High Schools South River
School District Anne Arundel County Public Schools
Others
HOA Fee Include Common Area Maintenance,Pier/Dock Maintenance,Recreation Facility,Management
Senior Community No
Tax ID 020239212374703
Ownership Fee Simple
Special Listing Condition Standard
Read Less Info
Want to know what your home might be worth? Contact us for a FREE valuation!

Our team is ready to help you sell your home for the highest possible price ASAP

Bought with Bonnie L McGurn • Berkshire Hathaway HomeServices PenFed Realty

"My job is to find and attract mastery-based agents to the office, protect the culture, and make sure everyone is happy! "







