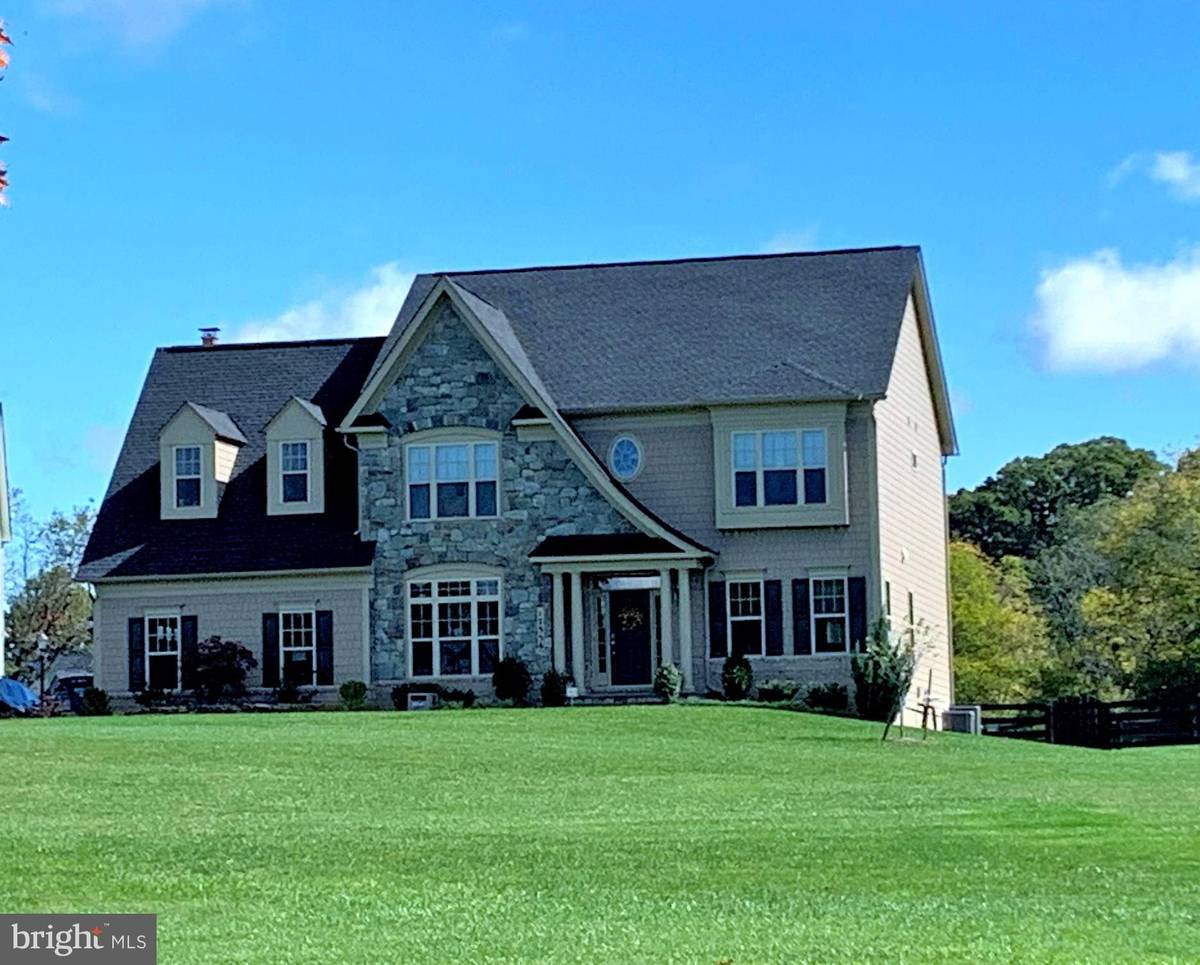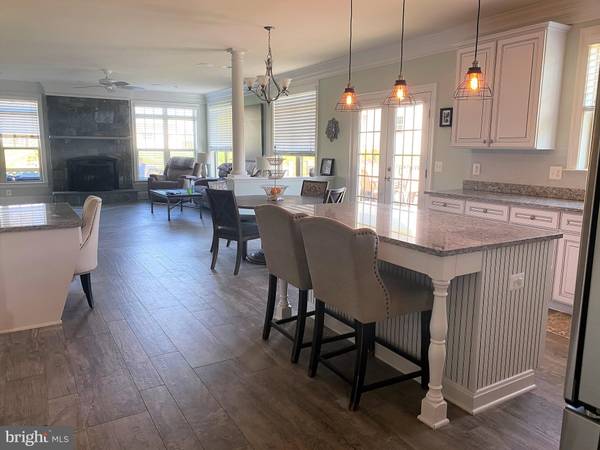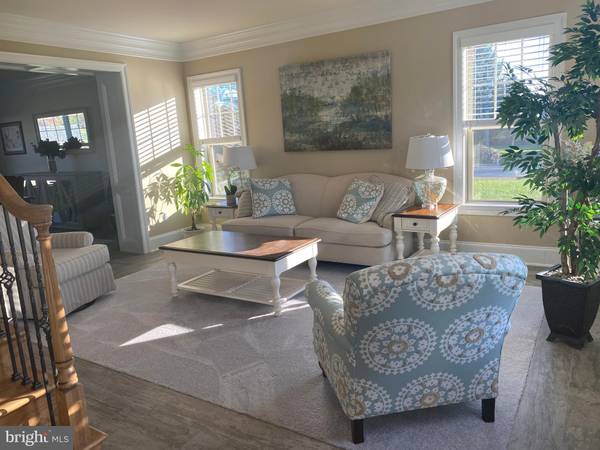$853,125
$849,900
0.4%For more information regarding the value of a property, please contact us for a free consultation.
4 Beds
5 Baths
5,170 SqFt
SOLD DATE : 12/11/2020
Key Details
Sold Price $853,125
Property Type Single Family Home
Sub Type Detached
Listing Status Sold
Purchase Type For Sale
Square Footage 5,170 sqft
Price per Sqft $165
Subdivision Harmony Vista
MLS Listing ID VALO424870
Sold Date 12/11/20
Style Colonial
Bedrooms 4
Full Baths 4
Half Baths 1
HOA Fees $89/mo
HOA Y/N Y
Abv Grd Liv Area 4,170
Originating Board BRIGHT
Year Built 2017
Annual Tax Amount $8,731
Tax Year 2020
Lot Size 1.680 Acres
Acres 1.68
Property Description
Stunning Craftmark built luxury on 1.68 acres in peaceful Hamilton, near Purcellville and Leesburg, This beautiful community puts tranquil, rural living near the conveniences your life requires. like high speed Comcast internet! Stone & siding architecture with metal roof accents and a covered porch greet you on this corner lot. The home is beautifully customized and built for energy efficiency. This is the Chevy Chase model with 5200 finished square feet on three levels and elaborate interior detailing. The chefs kitchen is stunning! It features gorgeous beige cabinets, granite counters, stainless appliances, gas cooktop with backsplash and stainless hood. Lots of counter space and storage. There is planning desk for mail or home work space. The breakfast room flows into the inviting family room, filled with windows for bright natural sunlight, a wood burning fireplace with a pellet stove insert and floor to ceiling stone surround with mantle, upgraded trim package and surround sound. There is a mud room with lots of shelving. The office has French doors for privacy. You will love the porcelain tile on the main level. The living room and dining room has porcelain with inset of carpet. The staircase is hardwood with metal balusters. The porcelain floors continue through he hallway and upper level laundry room. All baths have designer tile. The master suite has vaulted ceilings, sitting room, two walk-in closets with custom organizers and a wonderful bath. Next there are three additional spacious bedrooms and two baths, one a private ensuite and the other a Jack and Jill bath. On the lower level you will find a recreation room with a sink for the bar (bar is negotiable). The floors are luxury vinyl tiles. You will also find a den, full bath plus storage room. There are stairs to walk up to the backyard. The yard is a delight with a large deck in the fenced yard, plus a huge stone patio with a built in firepit and hot tub too! A storage shed is in place as well. Located close to all the shops and restaurants in Purcellville, the W&OD trail, and near the Loudoun commuter parking lot and the Dulles Greenway!
Location
State VA
County Loudoun
Zoning 03
Rooms
Other Rooms Living Room, Dining Room, Primary Bedroom, Bedroom 2, Bedroom 3, Bedroom 4, Kitchen, Family Room, Den, Foyer, Breakfast Room, Office, Recreation Room, Storage Room, Primary Bathroom
Basement Full, Fully Finished, Walkout Stairs
Interior
Interior Features Chair Railings, Crown Moldings, Family Room Off Kitchen, Kitchen - Gourmet, Kitchen - Island, Pantry, Recessed Lighting, Wood Floors
Hot Water Electric, Tankless
Heating Forced Air, Heat Pump(s), Zoned
Cooling Central A/C, Ceiling Fan(s), Zoned
Flooring Ceramic Tile, Carpet, Wood
Fireplaces Number 1
Equipment Built-In Microwave, Commercial Range, Cooktop, Dishwasher, Disposal, Dryer, Energy Efficient Appliances, Exhaust Fan, Icemaker, Oven - Wall, Refrigerator, Washer, Water Heater - Tankless
Appliance Built-In Microwave, Commercial Range, Cooktop, Dishwasher, Disposal, Dryer, Energy Efficient Appliances, Exhaust Fan, Icemaker, Oven - Wall, Refrigerator, Washer, Water Heater - Tankless
Heat Source Electric, Propane - Leased
Exterior
Exterior Feature Deck(s), Patio(s)
Garage Garage - Side Entry
Garage Spaces 2.0
Utilities Available Cable TV, Propane
Waterfront N
Water Access N
Accessibility None
Porch Deck(s), Patio(s)
Attached Garage 2
Total Parking Spaces 2
Garage Y
Building
Story 3
Sewer Septic = # of BR
Water Well
Architectural Style Colonial
Level or Stories 3
Additional Building Above Grade, Below Grade
Structure Type 9'+ Ceilings,Vaulted Ceilings
New Construction N
Schools
Elementary Schools Kenneth W. Culbert
Middle Schools Blue Ridge
High Schools Loudoun Valley
School District Loudoun County Public Schools
Others
Senior Community No
Tax ID 418362507000
Ownership Fee Simple
SqFt Source Assessor
Special Listing Condition Standard
Read Less Info
Want to know what your home might be worth? Contact us for a FREE valuation!

Our team is ready to help you sell your home for the highest possible price ASAP

Bought with Amanda White • Nova Home Hunters Realty

"My job is to find and attract mastery-based agents to the office, protect the culture, and make sure everyone is happy! "







