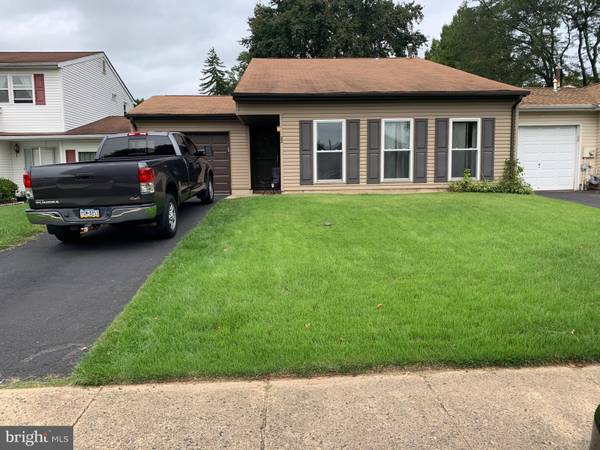$323,000
$329,000
1.8%For more information regarding the value of a property, please contact us for a free consultation.
3 Beds
2 Baths
1,126 SqFt
SOLD DATE : 11/18/2020
Key Details
Sold Price $323,000
Property Type Townhouse
Sub Type Interior Row/Townhouse
Listing Status Sold
Purchase Type For Sale
Square Footage 1,126 sqft
Price per Sqft $286
Subdivision Newtown Crossing
MLS Listing ID PABU507580
Sold Date 11/18/20
Style Split Level
Bedrooms 3
Full Baths 2
HOA Fees $33/qua
HOA Y/N Y
Abv Grd Liv Area 1,126
Originating Board BRIGHT
Year Built 1983
Annual Tax Amount $4,228
Tax Year 2020
Lot Size 3,990 Sqft
Acres 0.09
Lot Dimensions 38.00 x 105.00
Property Description
Must see! Newly renovated townhome. Walk to playground & pool from back yard. 3 bedrooms, plus office and large den! Lots of light on main floor with long windows. Recently re-modeled kitchen offers easy access to the dining and living room. Hall bath gutted & beautifully redone with gorgeous mosaic tiling and modern fixtures (2019). En suite bathroom also retiled with floor to ceiling marble-look ceramic shower. You also get a large laundry room, garage and cement back patio. Central Bucks School district. Can walk to Tyler park. Nice cul-de-Sac neighborhood with plenty of parking. Community-governed townhome association assures reasonable town-home fees. Within 2 miles of shopping in Newtown, and within 5 miles of Oxford Valley and Neshaminy malls. Easy access to I-95 to go to Philadelphia, New York or the Jersey shore!
Location
State PA
County Bucks
Area Newtown Twp (10129)
Zoning R1
Direction East
Rooms
Basement Daylight, Full, Fully Finished
Interior
Interior Features Attic, Carpet, Ceiling Fan(s), Combination Dining/Living, Wood Floors
Hot Water Natural Gas
Heating Forced Air
Cooling Central A/C
Flooring Carpet, Laminated
Equipment Disposal, Dryer - Gas, ENERGY STAR Clothes Washer, ENERGY STAR Dishwasher, ENERGY STAR Refrigerator, Microwave, Oven/Range - Gas, Refrigerator, Stainless Steel Appliances, Water Heater
Window Features Insulated
Appliance Disposal, Dryer - Gas, ENERGY STAR Clothes Washer, ENERGY STAR Dishwasher, ENERGY STAR Refrigerator, Microwave, Oven/Range - Gas, Refrigerator, Stainless Steel Appliances, Water Heater
Heat Source Natural Gas
Exterior
Exterior Feature Patio(s)
Garage Other
Garage Spaces 1.0
Utilities Available Cable TV Available, Electric Available, Natural Gas Available, Phone Available, Sewer Available, Water Available
Amenities Available Basketball Courts, Pool - Outdoor, Tennis Courts, Club House
Waterfront N
Water Access N
Roof Type Shingle
Street Surface Black Top
Accessibility None
Porch Patio(s)
Road Frontage Boro/Township
Attached Garage 1
Total Parking Spaces 1
Garage Y
Building
Story 2
Foundation Block
Sewer Public Hook/Up Avail
Water Public
Architectural Style Split Level
Level or Stories 2
Additional Building Above Grade, Below Grade
Structure Type Cathedral Ceilings,Dry Wall
New Construction N
Schools
School District Council Rock
Others
HOA Fee Include Pool(s),Common Area Maintenance,Recreation Facility
Senior Community No
Tax ID 29-025-308
Ownership Fee Simple
SqFt Source Assessor
Acceptable Financing Conventional, Cash
Listing Terms Conventional, Cash
Financing Conventional,Cash
Special Listing Condition Standard
Read Less Info
Want to know what your home might be worth? Contact us for a FREE valuation!

Our team is ready to help you sell your home for the highest possible price ASAP

Bought with Matthew Scannapieco • Franklin Investment Realty

"My job is to find and attract mastery-based agents to the office, protect the culture, and make sure everyone is happy! "







