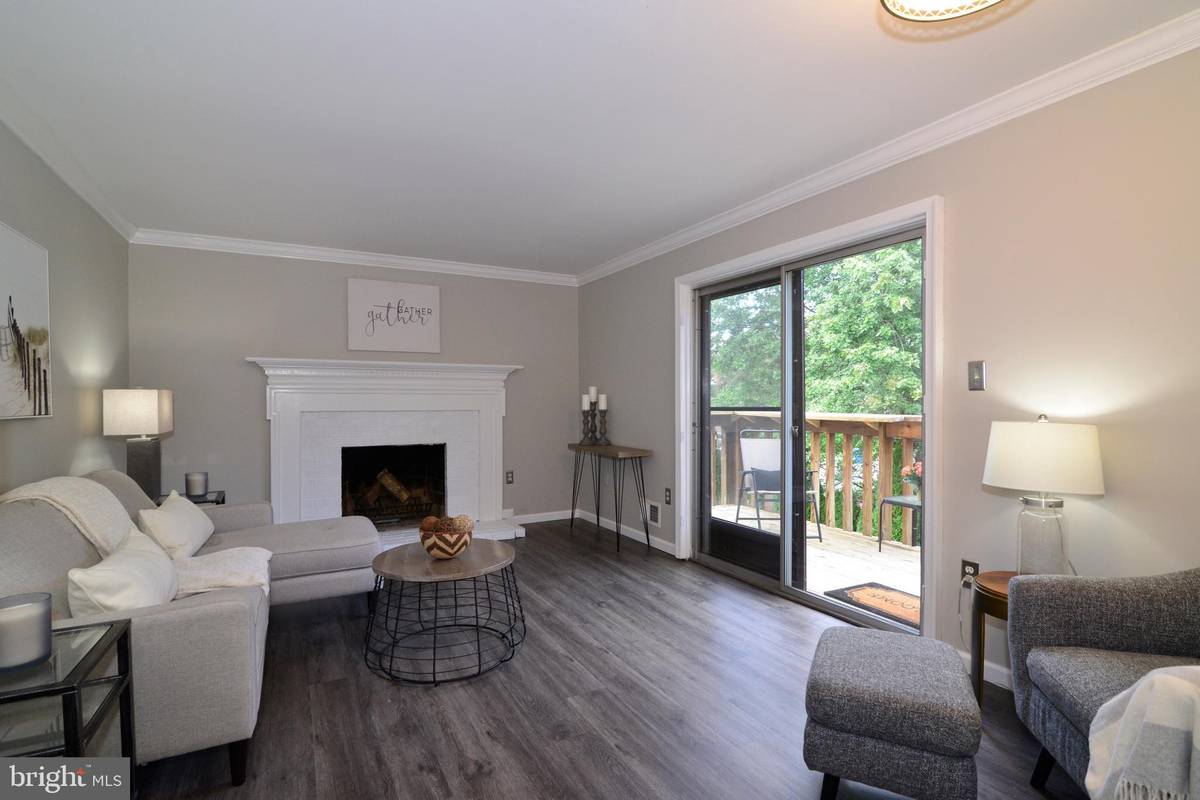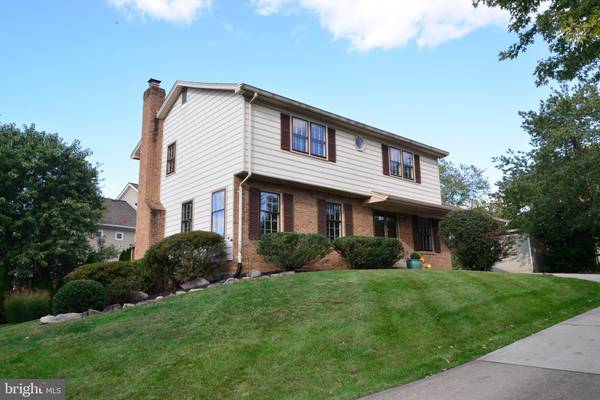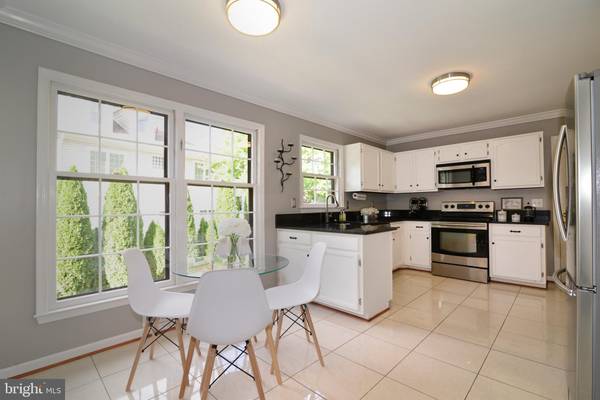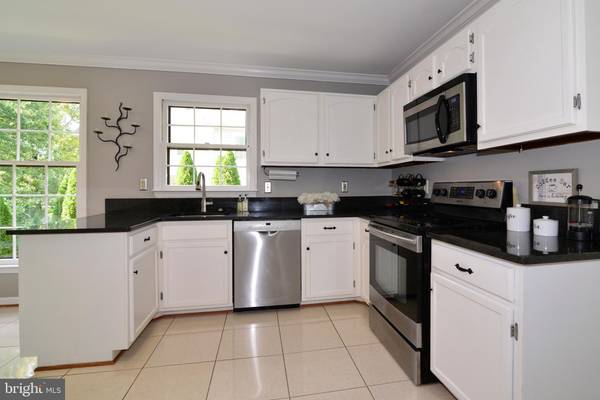$580,000
$575,000
0.9%For more information regarding the value of a property, please contact us for a free consultation.
4 Beds
3 Baths
2,718 SqFt
SOLD DATE : 11/13/2020
Key Details
Sold Price $580,000
Property Type Single Family Home
Sub Type Detached
Listing Status Sold
Purchase Type For Sale
Square Footage 2,718 sqft
Price per Sqft $213
Subdivision Stuart Ridge
MLS Listing ID VAFX1159978
Sold Date 11/13/20
Style Colonial
Bedrooms 4
Full Baths 2
Half Baths 1
HOA Y/N N
Abv Grd Liv Area 1,971
Originating Board BRIGHT
Year Built 1977
Annual Tax Amount $5,965
Tax Year 2020
Lot Size 8,794 Sqft
Acres 0.2
Property Description
This Light and Bright Home is Located in the Highly Sought After Stuart Ridge Community, where You Can Walk to Reston's North Point Shopping Center, Armstrong Elementary School, Tot Lot, Tennis and Basketball Courts, Sugarland Run Stream Valley Trails. The Foyer is Flanked On One Side By the Generous Sized Living Room with Multiple Windows, and On the Other Side Sits The Dining Room, which is Perfect for Entertaining. The Main Level Includes a White Kitchen with Granite Counters, Stainless Steel Appliances, Pantry, and a Cozy Breakfast Room. Adjacent to the Kitchen is the Welcoming Family Room with Wood Burning Brick Fireplace, and Sliding Glass Door to the Delightful Deck Overlooking the Backyard. The Upper Level Encompasses an Oversized Primary Bedroom with Walk-In Closet, and a Full Bath with Granite Vanity and Custom Tiled Shower Surround. The Sizable Second Bedroom Has Wood Floors and Two Closets. Rounding Out This Level Are Bedrooms Three and Four, Along with a Full Bath. Enjoy the Lower Level Walk-Out with a recreation Room which Could Easily Be Converted Into a Fabulous Media Room. Comprising this Level is a Bonus Room Currently Used as the Fifth Bedroom, a Second Bonus Room Presently Used as an Exercise/Playroom, with Sliding Glass Door to Ground Level Deck. In Addition, the Laundry Room Has Space for Storage, and Room for Another Full Bath. Commuters Dream Location: Minutes to Reston Town Center, Metro, Route 7, Toll Road, Greenway, Dulles Airport. Solar Panels on Roof Heat the Water Heater.
Location
State VA
County Fairfax
Zoning 131
Rooms
Other Rooms Living Room, Dining Room, Primary Bedroom, Bedroom 2, Bedroom 3, Bedroom 4, Kitchen, Family Room, Foyer, Breakfast Room, Exercise Room, Laundry, Recreation Room, Bathroom 2, Bonus Room, Primary Bathroom, Half Bath
Basement Daylight, Partial, Full, Heated, Improved, Interior Access, Outside Entrance, Rear Entrance, Walkout Level
Interior
Interior Features Breakfast Area, Butlers Pantry, Carpet, Ceiling Fan(s), Crown Moldings, Family Room Off Kitchen, Kitchen - Eat-In, Pantry, Recessed Lighting, Walk-in Closet(s), Wood Floors
Hot Water Electric
Heating Forced Air
Cooling Ceiling Fan(s), Central A/C
Flooring Ceramic Tile, Carpet, Wood
Fireplaces Number 1
Fireplaces Type Brick, Mantel(s)
Equipment Built-In Microwave, Dishwasher, Disposal, Dryer, Extra Refrigerator/Freezer, Icemaker, Oven/Range - Electric, Refrigerator, Stainless Steel Appliances, Washer, Water Heater, Water Heater - Solar
Fireplace Y
Appliance Built-In Microwave, Dishwasher, Disposal, Dryer, Extra Refrigerator/Freezer, Icemaker, Oven/Range - Electric, Refrigerator, Stainless Steel Appliances, Washer, Water Heater, Water Heater - Solar
Heat Source Electric
Laundry Lower Floor
Exterior
Exterior Feature Deck(s)
Garage Spaces 1.0
Waterfront N
Water Access N
Roof Type Architectural Shingle
Accessibility None
Porch Deck(s)
Total Parking Spaces 1
Garage N
Building
Lot Description Landscaping, No Thru Street
Story 3
Sewer Public Sewer
Water Public
Architectural Style Colonial
Level or Stories 3
Additional Building Above Grade, Below Grade
New Construction N
Schools
Elementary Schools Armstrong
Middle Schools Herndon
High Schools Herndon
School District Fairfax County Public Schools
Others
Senior Community No
Tax ID 0113 03 0105
Ownership Fee Simple
SqFt Source Assessor
Security Features Smoke Detector
Special Listing Condition Standard
Read Less Info
Want to know what your home might be worth? Contact us for a FREE valuation!

Our team is ready to help you sell your home for the highest possible price ASAP

Bought with Cheryl L Hanback • Redfin Corporation

"My job is to find and attract mastery-based agents to the office, protect the culture, and make sure everyone is happy! "







