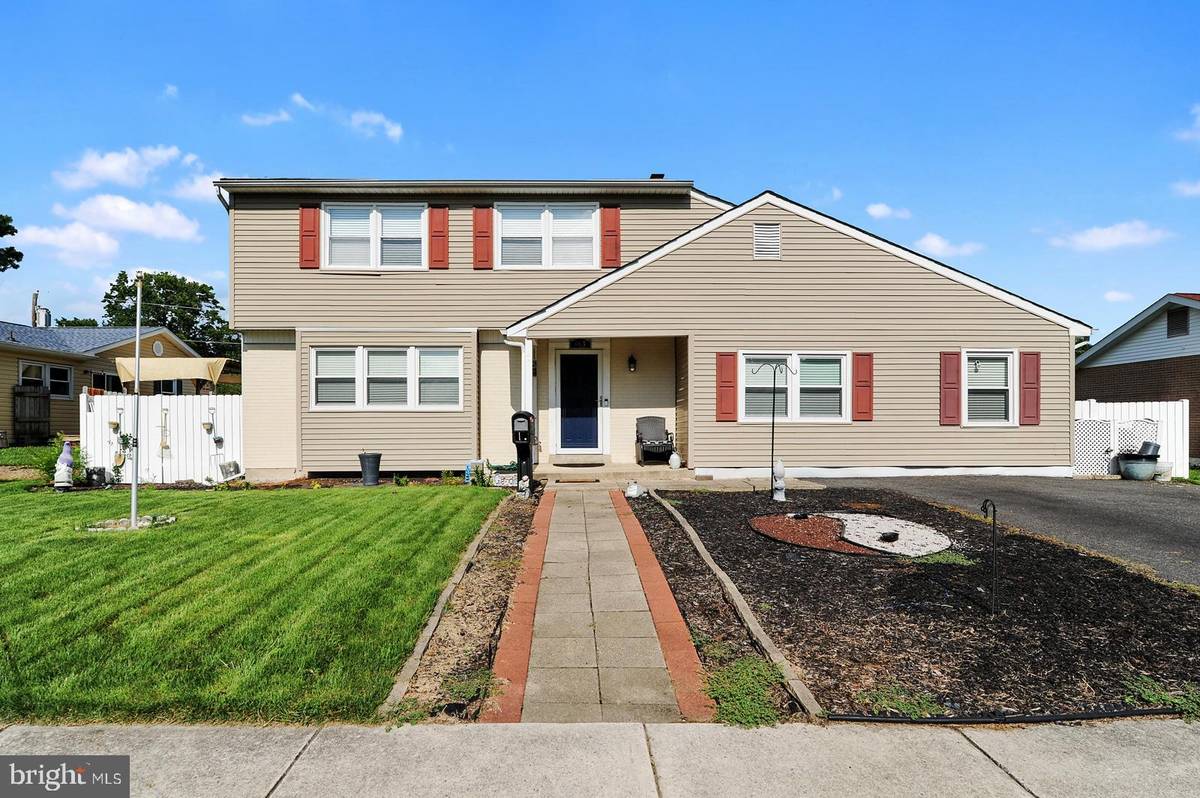$203,000
$200,000
1.5%For more information regarding the value of a property, please contact us for a free consultation.
4 Beds
3 Baths
2,114 SqFt
SOLD DATE : 10/02/2020
Key Details
Sold Price $203,000
Property Type Single Family Home
Sub Type Detached
Listing Status Sold
Purchase Type For Sale
Square Footage 2,114 sqft
Price per Sqft $96
Subdivision Woodcrest
MLS Listing ID DEKT241052
Sold Date 10/02/20
Style Transitional
Bedrooms 4
Full Baths 2
Half Baths 1
HOA Y/N N
Abv Grd Liv Area 2,114
Originating Board BRIGHT
Year Built 1967
Annual Tax Amount $1,852
Tax Year 2020
Lot Size 9,461 Sqft
Acres 0.22
Lot Dimensions 75.69 x 125.00
Property Description
Nestled in the community of Woodcrest, this home has everything on your wishlist. 4 bedrooms and 2.5 bathrooms; 2,100+ square feet of living space; no HOA; close to shopping and only a short commute to Route 1 and 13! There is plenty of living space on the main floor as the attached garage has been converted into additional finished living space. To the left of the foyer is the formal living room with a fireplace and access to the formal dining room. There is a sliding glass door in the dining room that provides access to the sun room and spacious fenced backyard. Back inside the kitchen is just off the dining room, which is perfect for entertaining! The kitchen has plenty of counter and cabinet space for your convenience, including a built in wine storage rack. Beyond the kitchen is the large family room with recessed lighting and access to the laundry room, half bathroom and second door to access the backyard. There is also an office space on this floor down the hallway from the family room. Upstairs you will notice the hardwood floors continue into the 3 additional bedrooms as well as the master. The 3 bedrooms share a full bathroom with shower/tub combo. The master bedroom has an en-suite with a stall shower. Each bedroom has a ceiling fan and neutral wall colors. This home is ready for it’s new owners to love and enjoy for years to come, schedule your tour today!
Location
State DE
County Kent
Area Capital (30802)
Zoning R8
Rooms
Other Rooms Dining Room, Primary Bedroom, Bedroom 2, Bedroom 3, Bedroom 4, Kitchen, Family Room
Basement Unfinished
Interior
Hot Water Natural Gas
Heating Forced Air
Cooling Central A/C
Fireplaces Number 1
Fireplace Y
Heat Source Natural Gas
Exterior
Garage Spaces 2.0
Water Access N
Accessibility None
Total Parking Spaces 2
Garage N
Building
Story 2
Sewer Public Sewer
Water Public
Architectural Style Transitional
Level or Stories 2
Additional Building Above Grade, Below Grade
New Construction N
Schools
Elementary Schools Fairview
Middle Schools Central
High Schools Dover H.S.
School District Capital
Others
Senior Community No
Tax ID ED-05-06715-04-1000-000
Ownership Fee Simple
SqFt Source Assessor
Acceptable Financing Cash, Conventional, FHA, VA
Listing Terms Cash, Conventional, FHA, VA
Financing Cash,Conventional,FHA,VA
Special Listing Condition Standard
Read Less Info
Want to know what your home might be worth? Contact us for a FREE valuation!

Our team is ready to help you sell your home for the highest possible price ASAP

Bought with Evie Maria Ross • LakeView Realty Inc

"My job is to find and attract mastery-based agents to the office, protect the culture, and make sure everyone is happy! "







