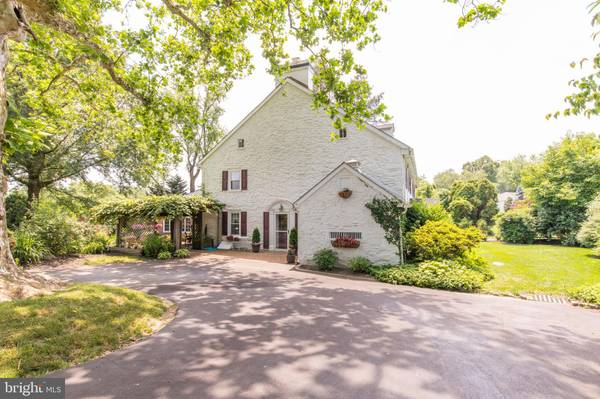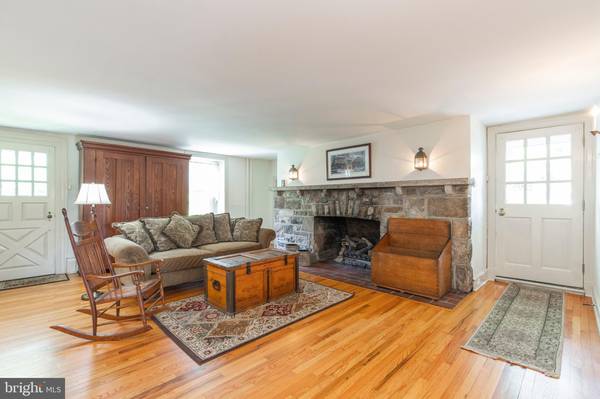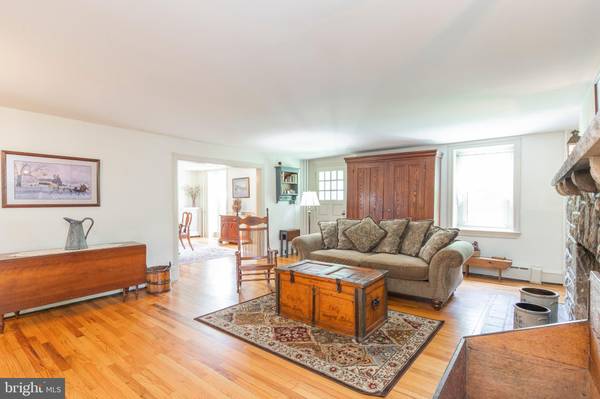$635,000
$635,000
For more information regarding the value of a property, please contact us for a free consultation.
7 Beds
5 Baths
5,937 SqFt
SOLD DATE : 09/09/2020
Key Details
Sold Price $635,000
Property Type Single Family Home
Sub Type Detached
Listing Status Sold
Purchase Type For Sale
Square Footage 5,937 sqft
Price per Sqft $106
Subdivision Rolling Green
MLS Listing ID PADE521156
Sold Date 09/09/20
Style Farmhouse/National Folk
Bedrooms 7
Full Baths 5
HOA Y/N N
Abv Grd Liv Area 5,937
Originating Board BRIGHT
Year Built 1850
Annual Tax Amount $16,180
Tax Year 2019
Lot Size 0.511 Acres
Acres 0.51
Lot Dimensions 243.00 x 160.00
Property Description
Welcome to the 469 Ridge Lane. You can now own a piece of history! This gorgeous 300 plus year old stone home can be traced back to William Penn's purchase in 1683. It all started with a one room two-story stack stone house, expertly constructed using massive tree trunks and mortise and tenon joints in the early 1700's and was the original Rolling Green Homestead. Since then the home has been expanded with an open floor plan and updated with all the modern conveniences and expectations. The history of this home is so rich we encourage the buyer to reach out to us for more information! This property boasts 7 fireplaces, 6 bedrooms, 5 full baths, graceful rooms, abundant light and layout conducive to entertaining with the best of the old and new. Enter the home through the welcoming front door from the expanded circular driveway featuring a majestic Sycamore tree. Flanking the center hall are open views of the formal living and sitting rooms, each enhanced with hardwood floors and extensive millwork. In the living room you will find an impressive double stone fireplace and a unique door leading to the home s original cold storage room. Adjacent to the living room is the oversized formal dining room great for entertaining family and friends which opens to the kitchen for serving. Enter the large kitchen, with custom Amish made cabinetry, large island with seating for 5, a walk-in fireplace with Vermont Casting gas stove and back staircase. The countertops and island are quartz, ready for hot pots and scratch free chopping. The kitchen opens to the breakfast room with original fireplace and built-ins. Also off the kitchen is the mud room with tiled floor, laundry, extra refrigerator and entrance to a second driveway. At the rear of the home is a large family room with high ceilings, wood beams, exposed stone wall and large Palladian arch windows that overlook the beautiful, lush yard. Also on the first floor is the library/home office with custom built-in bookcases and a first floor garden/bedroom complete with full bath. Sliders from the family room allow access to the pergola covered brick patio, overlooking the peaceful koi pond, large private manicured yard and lovely vegetable garden. Adjacent to the yard is open space covered with lush vegetation which enhances the privacy of the property and provides an oasis for birdwatching pleasure. Up the main staircase to the second floor are 4 generously sized bedrooms with plenty of closet space and 3 full baths, a master suite, with double closets, sitting/TV room with fireplace and ensuite bath. The third floor "apt" level has an efficiency kitchen with dishwasher, microwave, refrigerator, finished entertaining space, a pool table, big screen tv, a bedroom area, and a full bath. Other features include the large pristine basement with outside entrance, tons of storage, radiant floor heat, zoned heating and air conditioning, security system, two driveways, a smoke room in the attic and much more. Privately situated in a quiet neighborhood in the award-winning Springfield school district (New HS completion 2021), close to restaurants, shopping, easy access to 476, I-95, CC and minutes to PHL airport. This home has the wow factor with space, location and history, all tastefully blended for an impressive place to call home.Please be sure to click on the camera icon above to take a virtual tour and contact us for a live interactive tour!
Location
State PA
County Delaware
Area Springfield Twp (10442)
Zoning RES
Rooms
Other Rooms Living Room, Dining Room, Primary Bedroom, Sitting Room, Bedroom 2, Bedroom 3, Bedroom 4, Kitchen, Family Room, Basement, Breakfast Room, Bedroom 1, In-Law/auPair/Suite, Laundry, Office, Storage Room, Bathroom 1, Bathroom 2, Bathroom 3, Primary Bathroom
Basement Full
Main Level Bedrooms 1
Interior
Interior Features 2nd Kitchen, Additional Stairway, Attic, Attic/House Fan, Breakfast Area, Built-Ins, Carpet, Cedar Closet(s), Ceiling Fan(s), Chair Railings, Crown Moldings, Double/Dual Staircase, Efficiency, Entry Level Bedroom, Exposed Beams, Floor Plan - Open, Formal/Separate Dining Room, Kitchen - Country, Kitchen - Eat-In, Kitchen - Gourmet, Kitchen - Island, Primary Bath(s), Recessed Lighting, Stall Shower, Tub Shower, Wainscotting, Walk-in Closet(s), Wood Floors, Wood Stove, Other
Hot Water Electric
Heating Hot Water
Cooling Central A/C
Flooring Hardwood, Ceramic Tile, Heated
Fireplaces Number 7
Fireplaces Type Corner, Insert, Mantel(s), Stone, Wood
Equipment Built-In Microwave, Built-In Range, Dishwasher, Oven - Self Cleaning, Washer, Dryer
Fireplace Y
Window Features Insulated,Palladian
Appliance Built-In Microwave, Built-In Range, Dishwasher, Oven - Self Cleaning, Washer, Dryer
Heat Source Natural Gas
Laundry Main Floor
Exterior
Exterior Feature Brick, Patio(s)
Garage Spaces 6.0
Waterfront N
Water Access N
Accessibility None, Level Entry - Main
Porch Brick, Patio(s)
Total Parking Spaces 6
Garage N
Building
Lot Description Pond, Backs - Open Common Area, Front Yard, Level, Premium, Private, Rear Yard, SideYard(s), Other
Story 2.5
Sewer Public Sewer
Water Public
Architectural Style Farmhouse/National Folk
Level or Stories 2.5
Additional Building Above Grade, Below Grade
New Construction N
Schools
High Schools Springfield
School District Springfield
Others
Senior Community No
Tax ID 42-00-05206-32
Ownership Fee Simple
SqFt Source Assessor
Security Features Security System
Special Listing Condition Standard
Read Less Info
Want to know what your home might be worth? Contact us for a FREE valuation!

Our team is ready to help you sell your home for the highest possible price ASAP

Bought with John T Gill • BHHS Fox & Roach-Media

"My job is to find and attract mastery-based agents to the office, protect the culture, and make sure everyone is happy! "







