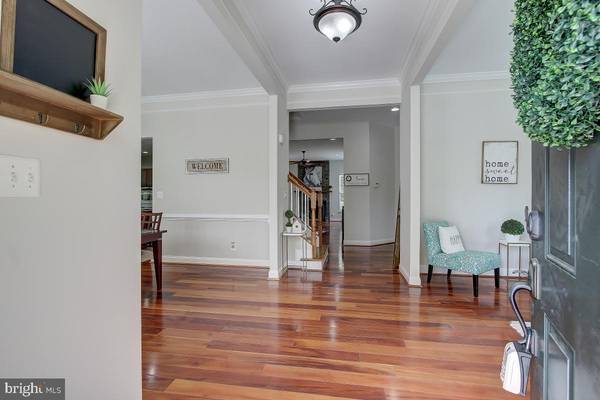$650,000
$649,900
For more information regarding the value of a property, please contact us for a free consultation.
5 Beds
4 Baths
3,808 SqFt
SOLD DATE : 09/03/2020
Key Details
Sold Price $650,000
Property Type Single Family Home
Sub Type Detached
Listing Status Sold
Purchase Type For Sale
Square Footage 3,808 sqft
Price per Sqft $170
Subdivision Vint Hill
MLS Listing ID VAFQ166358
Sold Date 09/03/20
Style Colonial
Bedrooms 5
Full Baths 3
Half Baths 1
HOA Fees $30/mo
HOA Y/N Y
Abv Grd Liv Area 3,808
Originating Board BRIGHT
Year Built 2005
Annual Tax Amount $4,826
Tax Year 2020
Lot Size 10,803 Sqft
Acres 0.25
Property Description
***Welcome to Vint Hill s Largest model with Five bedrooms and Three and Half baths. This Home boasts a new roof, new updates and fresh neutral paint throughout. The Entire house is covered in Tigerwood including the deck. The deck leads to a large,private and newly fenced backyard for summer BBQ and playing. The open floor plan on the main level is great for entertaining style in the gourmet kitchen with upgraded newer appliances. The enormous granite breakfast bar opens to the dining area of the kitchen as well as the family room and sunroom. When you head upstairs you will have a separate wing for the in laws. The huge master bedroom offers a sitting room and custom closet with two chandeliers. The master bath is fully remodeled with beautiful sparkling white quartz countertops, frameless shower, and large soaking tub. The other four bedrooms are generously sized on the upper level and the 2 other full bathrooms are updated as well. The basement is enormous and ready for your creative finishes and already roughed in for a full bath and a huge wet bar. The home fronts to a cul-de-sac. The Home offers great commute from the D.C. side of Warrenton. Stay Home at Vint Hill and walk to the brewery, winery, local restaurants and shops.***
Location
State VA
County Fauquier
Zoning PR
Rooms
Basement Rough Bath Plumb, Unfinished, Walkout Stairs
Interior
Hot Water Natural Gas
Heating Heat Pump(s)
Cooling Central A/C
Heat Source Natural Gas
Exterior
Exterior Feature Deck(s)
Garage Garage Door Opener, Garage - Front Entry
Garage Spaces 2.0
Fence Rear
Amenities Available Common Grounds, Jog/Walk Path
Waterfront N
Water Access N
View Trees/Woods
Accessibility None
Porch Deck(s)
Attached Garage 2
Total Parking Spaces 2
Garage Y
Building
Story 3
Sewer Public Sewer
Water Public
Architectural Style Colonial
Level or Stories 3
Additional Building Above Grade, Below Grade
New Construction N
Schools
Elementary Schools Greenville
Middle Schools Auburn
High Schools Kettle Run
School District Fauquier County Public Schools
Others
HOA Fee Include Management,Snow Removal,Trash
Senior Community No
Tax ID 7915-94-5469
Ownership Fee Simple
SqFt Source Assessor
Special Listing Condition Standard
Read Less Info
Want to know what your home might be worth? Contact us for a FREE valuation!

Our team is ready to help you sell your home for the highest possible price ASAP

Bought with Charlene A Bayes • Berkshire Hathaway HomeServices PenFed Realty

"My job is to find and attract mastery-based agents to the office, protect the culture, and make sure everyone is happy! "







