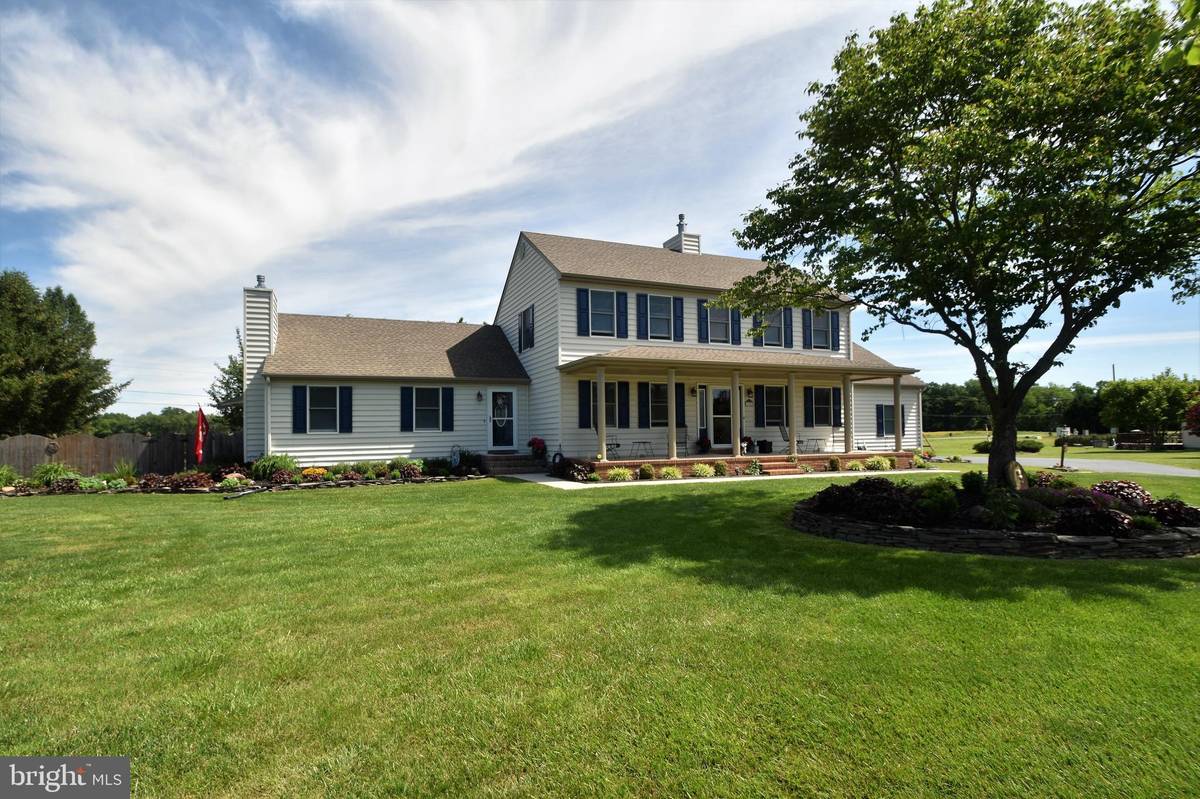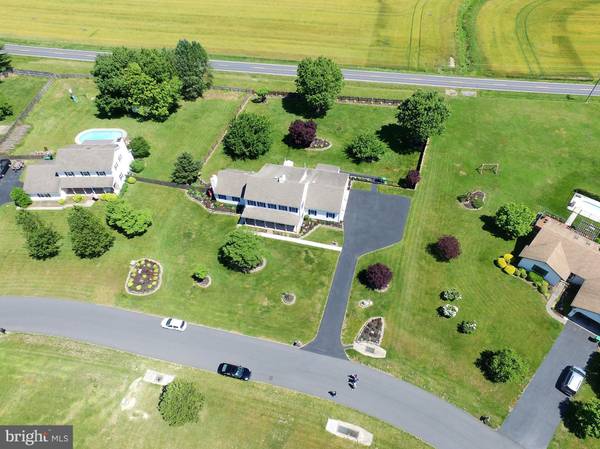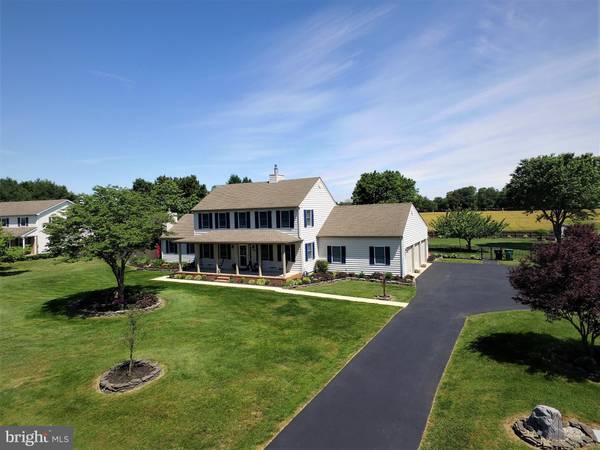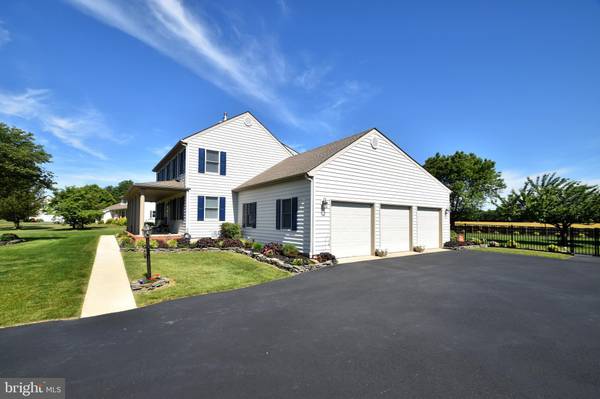$405,000
$399,900
1.3%For more information regarding the value of a property, please contact us for a free consultation.
5 Beds
4 Baths
3,140 SqFt
SOLD DATE : 08/11/2020
Key Details
Sold Price $405,000
Property Type Single Family Home
Sub Type Detached
Listing Status Sold
Purchase Type For Sale
Square Footage 3,140 sqft
Price per Sqft $128
Subdivision Hunters Pointe
MLS Listing ID DEKT239012
Sold Date 08/11/20
Style Contemporary
Bedrooms 5
Full Baths 3
Half Baths 1
HOA Y/N N
Abv Grd Liv Area 3,140
Originating Board BRIGHT
Year Built 1990
Annual Tax Amount $2,239
Tax Year 2019
Lot Size 0.829 Acres
Acres 0.83
Lot Dimensions 147.86 x 244.17
Property Description
Don't miss this stunning property located on the outskirts of Dover! You will not be disappointed. As you drive up, take note of the beautiful landscaping and mature trees. The front porch invites you to sit for a while and just enjoy the quiet. Stepping inside, you cannot help but notice the love and pride of ownership put into this home. Hardwood floors, crown molding throughout, newer stainless appliances, cozy fireplace. Enjoy gatherings in the large kitchen with adjoining dining room. Toward the back, you'll find the gorgeous sun room just begging for you to relax, have your morning coffee, or kick back and read a book. Upstairs are the master bedroom with an updated master bath, as well as 3 very generously sized bedrooms and a hall bath. As if this weren't enough space, there is also a full in-law suite! Separate front and back entrances, large living room with gas fireplace, it's own little kitchen, and a bedroom and full bath. It even has it's own deck! The full, dry basement comes with two sump pumps with battery backups and the gas furnace was replaced in 2019. Car guy (or girl) in your life? This 3 car garage is every mechanic's dream! Outside, there is a 12 zone irrigation system with it's own separate well, a large, fenced yard and more beautiful landscaping with mature trees. Schedule your tour today!! There is so much to love about this home!
Location
State DE
County Kent
Area Capital (30802)
Zoning AR
Rooms
Other Rooms Living Room, Dining Room, Primary Bedroom, Bedroom 2, Bedroom 3, Bedroom 4, Kitchen, Study, Sun/Florida Room, In-Law/auPair/Suite
Basement Full, Outside Entrance, Unfinished, Sump Pump
Main Level Bedrooms 1
Interior
Interior Features 2nd Kitchen, Ceiling Fan(s), Formal/Separate Dining Room, Primary Bath(s)
Hot Water Natural Gas
Heating Forced Air, Heat Pump(s)
Cooling Central A/C
Fireplaces Number 2
Fireplaces Type Gas/Propane
Fireplace Y
Heat Source Natural Gas, Electric
Exterior
Exterior Feature Deck(s), Patio(s), Porch(es)
Garage Garage - Side Entry, Garage Door Opener, Inside Access
Garage Spaces 7.0
Fence Fully
Water Access N
Accessibility None
Porch Deck(s), Patio(s), Porch(es)
Attached Garage 3
Total Parking Spaces 7
Garage Y
Building
Lot Description Landscaping
Story 2
Sewer Public Sewer
Water Private
Architectural Style Contemporary
Level or Stories 2
Additional Building Above Grade, Below Grade
New Construction N
Schools
School District Capital
Others
Senior Community No
Tax ID ED-00-06604-01-4900-000
Ownership Fee Simple
SqFt Source Assessor
Acceptable Financing Cash, Conventional, FHA, VA
Listing Terms Cash, Conventional, FHA, VA
Financing Cash,Conventional,FHA,VA
Special Listing Condition Standard
Read Less Info
Want to know what your home might be worth? Contact us for a FREE valuation!

Our team is ready to help you sell your home for the highest possible price ASAP

Bought with Brandon L Hohrein • Keller Williams Realty Central-Delaware

"My job is to find and attract mastery-based agents to the office, protect the culture, and make sure everyone is happy! "







