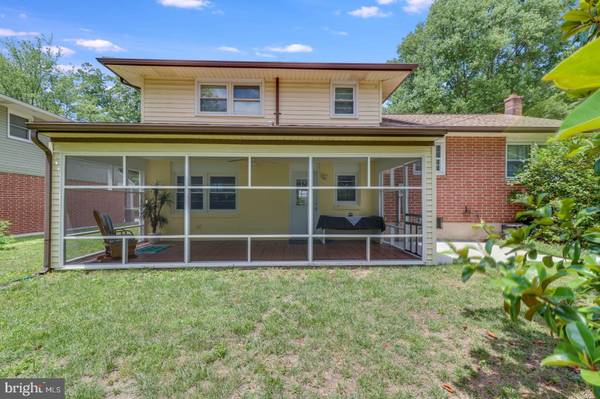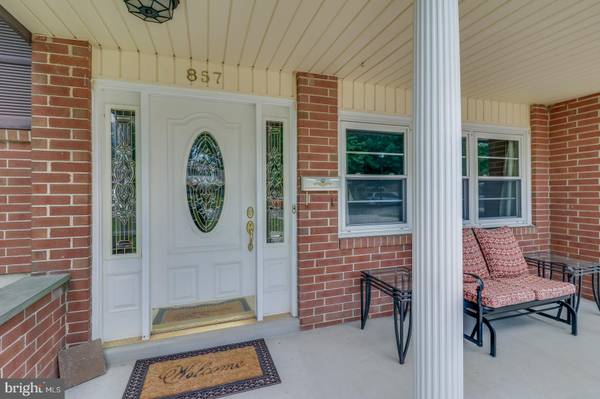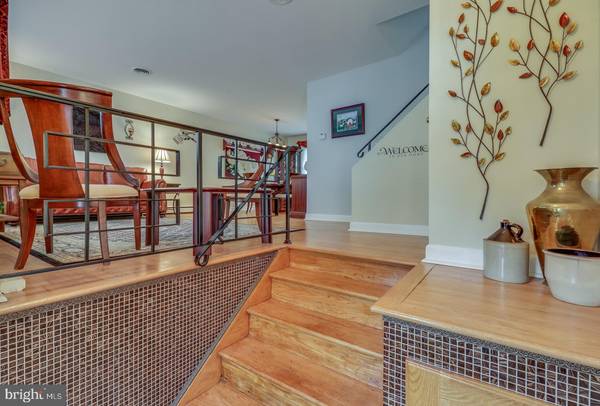$230,000
$224,900
2.3%For more information regarding the value of a property, please contact us for a free consultation.
4 Beds
2 Baths
1,707 SqFt
SOLD DATE : 07/31/2020
Key Details
Sold Price $230,000
Property Type Single Family Home
Sub Type Detached
Listing Status Sold
Purchase Type For Sale
Square Footage 1,707 sqft
Price per Sqft $134
Subdivision Sherwood
MLS Listing ID DEKT239610
Sold Date 07/31/20
Style Split Level
Bedrooms 4
Full Baths 2
HOA Y/N N
Abv Grd Liv Area 1,707
Originating Board BRIGHT
Year Built 1959
Annual Tax Amount $1,755
Tax Year 2019
Lot Size 9,750 Sqft
Acres 0.22
Lot Dimensions 65.00 x 150.00
Property Description
Your dream home awaits! Beautiful 4 bedroom, 2 bath split level home nestled in the desirable, tree-lined, Sherwood neighborhood. This incredibly well-maintained home located within the City of Dover limits, features a formal eat-in dining room, spacious living room, and lower level family room. Home upgrades include vinyl replacement windows, new hot water heater, hardwood floors throughout the living, dining room and upper level, updated roof, modernized kitchen and baths, furnace motor/impeller replacement, and more! The 200 amp electrical service panel was replaced in 2002 and the entire house has been rewired with an abundance of receptacles in all rooms. The house is very well insulated providing affordable heating/cooling costs. The spacious master bedroom features a wall-to-wall closet with an expansive organizer system providing a luxurious look and well-ordered design. A partially finished basement provides additional elbow room for hobbies or entertaining, as well as a workshop (with shelving) and separate spacious laundry area. The screened-in back porch was recently renovated in 2019 and the home features central air conditioning, ceiling fans/lights in all four bedrooms, family room, and porch. The oversized 10X14 shed provides additional storage for your outdoor tools and toys. Round out your new home with a tiled entryway with built-in storage for shoes, concrete patio (perfect for your outdoor grilling), and oversized concrete driveway to accommodate four vehicles for off-street parking. Who could ask for anything more? Located within minutes of Route 1, centrally located for emergency services (hospital, fire, police, etc.), YMCA, and other small-town amenities. Put this on your tour today, you will not be disappointed.
Location
State DE
County Kent
Area Capital (30802)
Zoning R8
Rooms
Basement Partially Finished
Main Level Bedrooms 1
Interior
Interior Features Attic, Ceiling Fan(s), Entry Level Bedroom, Formal/Separate Dining Room, Stall Shower, Tub Shower, Wood Floors
Hot Water Natural Gas
Heating Baseboard - Hot Water
Cooling Central A/C
Flooring Hardwood, Carpet, Vinyl
Equipment Dishwasher, Dryer - Electric, Microwave, Oven/Range - Electric, Refrigerator, Washer, Water Heater, Disposal
Furnishings No
Fireplace N
Window Features Replacement
Appliance Dishwasher, Dryer - Electric, Microwave, Oven/Range - Electric, Refrigerator, Washer, Water Heater, Disposal
Heat Source Natural Gas
Laundry Basement
Exterior
Exterior Feature Patio(s), Porch(es), Screened
Garage Garage - Front Entry, Inside Access
Garage Spaces 5.0
Water Access N
Roof Type Architectural Shingle
Street Surface Black Top
Accessibility None
Porch Patio(s), Porch(es), Screened
Attached Garage 1
Total Parking Spaces 5
Garage Y
Building
Story 2.5
Foundation Block
Sewer Public Sewer
Water Public
Architectural Style Split Level
Level or Stories 2.5
Additional Building Above Grade, Below Grade
Structure Type Dry Wall
New Construction N
Schools
High Schools Dover H.S.
School District Capital
Others
Pets Allowed Y
Senior Community No
Tax ID ED-05-07717-01-0900-000
Ownership Fee Simple
SqFt Source Assessor
Acceptable Financing Cash, Conventional, FHA, VA
Horse Property N
Listing Terms Cash, Conventional, FHA, VA
Financing Cash,Conventional,FHA,VA
Special Listing Condition Standard
Pets Description Dogs OK, Cats OK
Read Less Info
Want to know what your home might be worth? Contact us for a FREE valuation!

Our team is ready to help you sell your home for the highest possible price ASAP

Bought with Fernando Ruiz III • Century 21 Harrington Realty, Inc

"My job is to find and attract mastery-based agents to the office, protect the culture, and make sure everyone is happy! "







