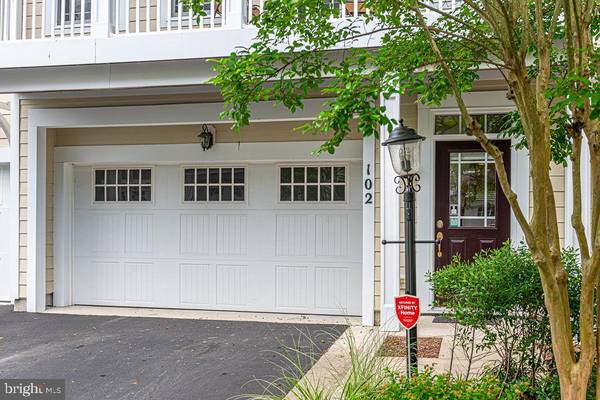$295,000
$289,000
2.1%For more information regarding the value of a property, please contact us for a free consultation.
3 Beds
4 Baths
2,594 SqFt
SOLD DATE : 07/29/2020
Key Details
Sold Price $295,000
Property Type Condo
Sub Type Condo/Co-op
Listing Status Sold
Purchase Type For Sale
Square Footage 2,594 sqft
Price per Sqft $113
Subdivision Glenriddle
MLS Listing ID MDWO112344
Sold Date 07/29/20
Style Contemporary
Bedrooms 3
Full Baths 3
Half Baths 1
Condo Fees $1,300/ann
HOA Fees $125/ann
HOA Y/N Y
Abv Grd Liv Area 2,594
Originating Board BRIGHT
Year Built 2006
Annual Tax Amount $2,606
Tax Year 2020
Lot Dimensions 0.00 x 0.00
Property Description
REDUCED!!! Luxury Townhome located in the Glen Riddle gated community. This beautiful 3 bedroom, 3.5 bath townhome features a stunning second level Great Room w/hardwood floors, crown molding, gourmet kitchen w/ solid surface counters, three sided fireplace and enjoy your private deck overlooking the serene wooded backyard. Home is complete with third floor bedrooms with an expansive Master Suite with sitting room. First level has a private guest quarter s with gas fireplace, that can be a forth bedroom / or recreation room or office. Plenty of storage with oversize attached 2 car garage. Glen Riddle offers two 18 hole championship golf courses, The Man of War and The War Admiral. Other amenities include, marina, clubhouse with outdoor pool, and a workout facility and the Ruth Chris steakhouse. This is truly the best living you could imagine. This is a must see & has it all for your enjoyment
Location
State MD
County Worcester
Area West Ocean City (85)
Zoning RES
Rooms
Other Rooms Living Room, Dining Room, Kitchen, Family Room, Sun/Florida Room, Laundry, Full Bath
Interior
Interior Features Breakfast Area, Carpet, Ceiling Fan(s), Combination Kitchen/Dining
Hot Water Electric
Heating Forced Air
Cooling Central A/C
Fireplaces Type Fireplace - Glass Doors, Gas/Propane
Equipment Built-In Microwave, Built-In Range, Dishwasher, Oven - Self Cleaning, Oven/Range - Electric, Washer
Furnishings No
Fireplace Y
Appliance Built-In Microwave, Built-In Range, Dishwasher, Oven - Self Cleaning, Oven/Range - Electric, Washer
Heat Source Natural Gas
Laundry Has Laundry
Exterior
Exterior Feature Porch(es), Roof, Balcony
Parking Features Garage Door Opener, Garage - Front Entry
Garage Spaces 1.0
Water Access N
Roof Type Asphalt
Accessibility None
Porch Porch(es), Roof, Balcony
Attached Garage 1
Total Parking Spaces 1
Garage Y
Building
Story 3
Sewer Public Sewer
Water Public
Architectural Style Contemporary
Level or Stories 3
Additional Building Above Grade, Below Grade
New Construction N
Schools
Elementary Schools Ocean City
Middle Schools Stephen Decatur
High Schools Stephen Decatur
School District Worcester County Public Schools
Others
HOA Fee Include Common Area Maintenance,Health Club,Lawn Maintenance,Security Gate,Pool(s)
Senior Community No
Tax ID 10-745365
Ownership Fee Simple
SqFt Source Assessor
Acceptable Financing Conventional
Horse Property N
Listing Terms Conventional
Financing Conventional
Special Listing Condition Standard
Read Less Info
Want to know what your home might be worth? Contact us for a FREE valuation!

Our team is ready to help you sell your home for the highest possible price ASAP

Bought with Kimberly Heaney • Berkshire Hathaway HomeServices PenFed Realty-WOC

"My job is to find and attract mastery-based agents to the office, protect the culture, and make sure everyone is happy! "







