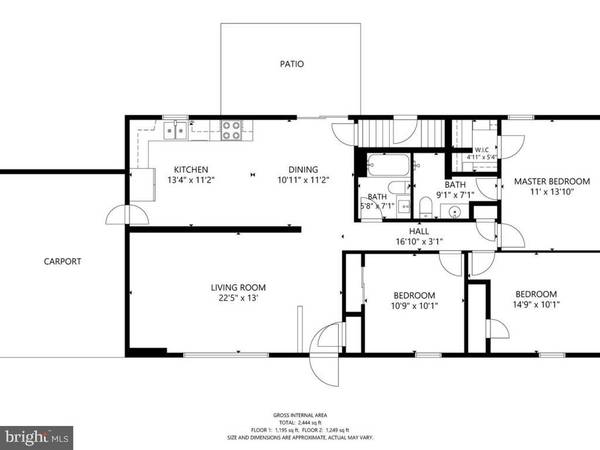$480,000
$480,000
For more information regarding the value of a property, please contact us for a free consultation.
3 Beds
3 Baths
2,378 SqFt
SOLD DATE : 07/23/2020
Key Details
Sold Price $480,000
Property Type Single Family Home
Sub Type Detached
Listing Status Sold
Purchase Type For Sale
Square Footage 2,378 sqft
Price per Sqft $201
Subdivision Olney Mill
MLS Listing ID MDMC713500
Sold Date 07/23/20
Style Ranch/Rambler
Bedrooms 3
Full Baths 2
Half Baths 1
HOA Fees $5/ann
HOA Y/N Y
Abv Grd Liv Area 1,378
Originating Board BRIGHT
Year Built 1970
Annual Tax Amount $5,041
Tax Year 2019
Lot Size 0.483 Acres
Acres 0.48
Property Description
CALL SHERRY W/?? or IF YOU'RE WRITING. Golden refinished oak floors and fresh paint throughout! Many high-quality updates such as newer SS appliances, top-quality vinyl windows, all exterior doors replaced, Replaced Roof, Replaced HVAC, Replaced Water Heater, just-installed white vanity in Owner's Full Bath. All bedroom closets have custom organizers. Just installed carpet in rec-room. You'll love this home! Huge, level back yard with lovely shade trees over patio. The rec-room is ideal as a Media Room to host all your parties and Movie Night! Keep it cozy in winter with the wood-burning fireplace. Convenient to shops, walking paths, bike paths, library, and all Olney has to offer. A few short blocks to Rosa Parks MS and Belmont ES...no need to hop a school bus! Quiet street. Many playgrounds within seconds...no need to drive!
Location
State MD
County Montgomery
Zoning R200
Direction East
Rooms
Other Rooms Living Room, Dining Room, Kitchen, Laundry, Office, Recreation Room, Utility Room
Basement Daylight, Full, Connecting Stairway, Fully Finished
Main Level Bedrooms 3
Interior
Interior Features Carpet, Entry Level Bedroom, Floor Plan - Open, Primary Bath(s), Tub Shower, Stall Shower, Walk-in Closet(s), Wood Floors, Chair Railings, Crown Moldings
Heating Forced Air
Cooling Central A/C
Flooring Hardwood, Ceramic Tile, Vinyl
Fireplaces Number 1
Fireplaces Type Brick, Screen, Fireplace - Glass Doors
Equipment Built-In Microwave, Built-In Range, Dishwasher, Disposal, Dryer, ENERGY STAR Refrigerator, Exhaust Fan, Icemaker, Oven/Range - Electric, Stainless Steel Appliances, Washer, Water Heater
Fireplace Y
Window Features Bay/Bow,Double Hung,Double Pane,Replacement,Screens,Sliding,Storm,Vinyl Clad
Appliance Built-In Microwave, Built-In Range, Dishwasher, Disposal, Dryer, ENERGY STAR Refrigerator, Exhaust Fan, Icemaker, Oven/Range - Electric, Stainless Steel Appliances, Washer, Water Heater
Heat Source Natural Gas
Exterior
Exterior Feature Patio(s)
Garage Spaces 3.0
Fence Partially, Rear
Utilities Available Cable TV, DSL Available, Fiber Optics Available, Natural Gas Available, Electric Available, Water Available
Amenities Available Basketball Courts, Baseball Field, Common Grounds, Jog/Walk Path, Picnic Area, Pool Mem Avail, Soccer Field, Tennis Courts, Tot Lots/Playground
Water Access N
View Garden/Lawn
Roof Type Composite
Accessibility None
Porch Patio(s)
Total Parking Spaces 3
Garage N
Building
Lot Description Level
Story 2
Sewer Public Sewer
Water Public
Architectural Style Ranch/Rambler
Level or Stories 2
Additional Building Above Grade, Below Grade
New Construction N
Schools
Elementary Schools Belmont
Middle Schools Rosa M. Parks
High Schools Sherwood
School District Montgomery County Public Schools
Others
HOA Fee Include Common Area Maintenance,Management,Recreation Facility,Reserve Funds
Senior Community No
Tax ID 160800741254
Ownership Fee Simple
SqFt Source Assessor
Special Listing Condition Standard
Read Less Info
Want to know what your home might be worth? Contact us for a FREE valuation!

Our team is ready to help you sell your home for the highest possible price ASAP

Bought with Bonnie J Sanger • EXP Realty, LLC

"My job is to find and attract mastery-based agents to the office, protect the culture, and make sure everyone is happy! "







