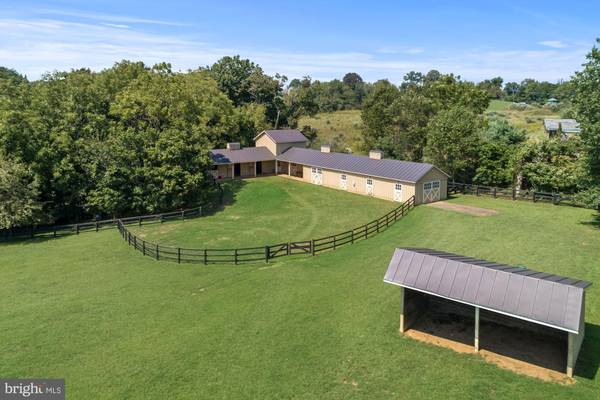$2,150,000
$2,295,000
6.3%For more information regarding the value of a property, please contact us for a free consultation.
6 Beds
8 Baths
11,047 SqFt
SOLD DATE : 07/15/2020
Key Details
Sold Price $2,150,000
Property Type Single Family Home
Sub Type Detached
Listing Status Sold
Purchase Type For Sale
Square Footage 11,047 sqft
Price per Sqft $194
Subdivision None Available
MLS Listing ID VALO394376
Sold Date 07/15/20
Style French
Bedrooms 6
Full Baths 6
Half Baths 2
HOA Y/N N
Abv Grd Liv Area 9,481
Originating Board BRIGHT
Year Built 2002
Annual Tax Amount $29,168
Tax Year 2020
Lot Size 31.470 Acres
Acres 31.47
Property Description
Welcome to Gamecreek! An extraordinary custom built french country estate. Gamecreek was built in 2002 designed by architect Tut Bartzen of Bartzen and Ball and is situated on 31+ private acres with Goose Creek frontage. The interior boasts well-appointed finishes and a floor plan perfect for entertaining and large family gatherings. Gourmet kitchen with double sided fireplace. Huge butler's pantry that leads to formal dining room. Beautifully designed 1st floor master suite with his/her walk-in closets and luxury bath. Upper level boasts several en suite bedrooms and a story-book play room with children's library. 2nd story library with custom bookshelves overlooks soaring 2 story family room that surrounds gorgeous stone fireplace and chimney. Beautiful french doors off family room lead to expansive patios, dazzling pool/pool house, and raised bed vegetable garden. Finished lower level boasts a tuscan wine cellar and fitness room with full bath. 3-car garage apartment features full bath and kitchenette perfect for nanny/au pair/in-law. Equestrian amenities feature a lovely 4-stall barn with tack room, shower stall, vehicle shed, and run-in shed, fenced paddocks, and ample riding/hiking trails throughout the property. Located in Middleburg Hunt territory.
Location
State VA
County Loudoun
Zoning 01
Rooms
Basement Full
Main Level Bedrooms 1
Interior
Interior Features Bar, Breakfast Area, Built-Ins, Butlers Pantry, Carpet, Chair Railings, Crown Moldings, Double/Dual Staircase, Entry Level Bedroom, Formal/Separate Dining Room, Kitchen - Gourmet, Kitchen - Island, Primary Bath(s), Recessed Lighting, Walk-in Closet(s), Wet/Dry Bar, Window Treatments, Wine Storage, Wood Floors, 2nd Kitchen, Attic, Ceiling Fan(s), Dining Area, Floor Plan - Traditional, Kitchen - Eat-In, Wainscotting, WhirlPool/HotTub
Hot Water Electric
Heating Forced Air
Cooling Central A/C
Fireplaces Number 5
Fireplaces Type Flue for Stove, Gas/Propane, Mantel(s)
Equipment Cooktop, Dishwasher, Disposal, Dryer, Icemaker, Dryer - Front Loading, Exhaust Fan, Extra Refrigerator/Freezer, Freezer, Humidifier, Instant Hot Water, Microwave, Oven - Self Cleaning, Oven - Single, Oven - Wall, Oven/Range - Gas, Range Hood, Refrigerator, Six Burner Stove, Washer, Washer - Front Loading, Washer/Dryer Stacked, Water Conditioner - Owned
Fireplace Y
Window Features Bay/Bow,Casement,Double Pane,ENERGY STAR Qualified,Insulated,Screens,Wood Frame
Appliance Cooktop, Dishwasher, Disposal, Dryer, Icemaker, Dryer - Front Loading, Exhaust Fan, Extra Refrigerator/Freezer, Freezer, Humidifier, Instant Hot Water, Microwave, Oven - Self Cleaning, Oven - Single, Oven - Wall, Oven/Range - Gas, Range Hood, Refrigerator, Six Burner Stove, Washer, Washer - Front Loading, Washer/Dryer Stacked, Water Conditioner - Owned
Heat Source Propane - Leased
Laundry Main Floor, Upper Floor
Exterior
Garage Garage Door Opener
Garage Spaces 3.0
Pool Fenced, In Ground
Waterfront N
Water Access Y
View Garden/Lawn, Pasture
Roof Type Copper
Accessibility None
Total Parking Spaces 3
Garage Y
Building
Lot Description Landscaping, Partly Wooded, Private, Secluded, Rural, Sloping, Stream/Creek
Story 3
Sewer Septic = # of BR, Septic Exists
Water Well
Architectural Style French
Level or Stories 3
Additional Building Above Grade, Below Grade
Structure Type 2 Story Ceilings,9'+ Ceilings,Beamed Ceilings,High
New Construction N
Schools
Elementary Schools Banneker
Middle Schools Blue Ridge
High Schools Loudoun Valley
School District Loudoun County Public Schools
Others
Senior Community No
Tax ID 598460324000
Ownership Fee Simple
SqFt Source Assessor
Horse Property Y
Horse Feature Horse Trails, Horses Allowed, Paddock, Stable(s)
Special Listing Condition Standard
Read Less Info
Want to know what your home might be worth? Contact us for a FREE valuation!

Our team is ready to help you sell your home for the highest possible price ASAP

Bought with Antoinette A Flory • United Country Piedmont Real Estate

"My job is to find and attract mastery-based agents to the office, protect the culture, and make sure everyone is happy! "







