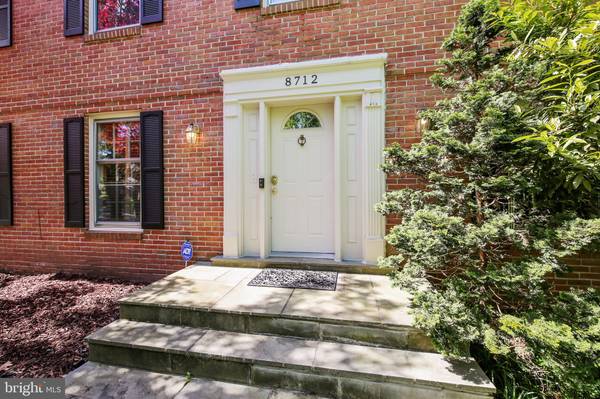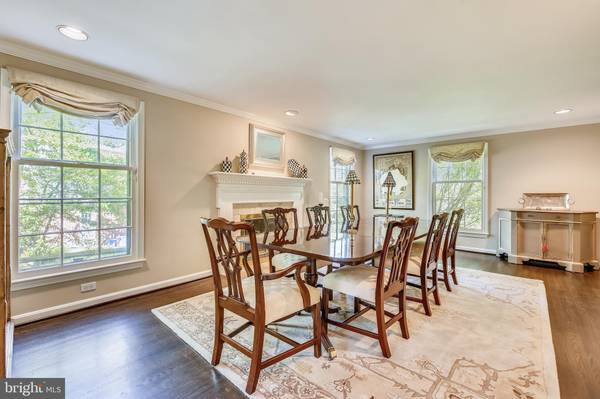$935,000
$975,000
4.1%For more information regarding the value of a property, please contact us for a free consultation.
5 Beds
4 Baths
4,450 SqFt
SOLD DATE : 07/20/2020
Key Details
Sold Price $935,000
Property Type Single Family Home
Sub Type Detached
Listing Status Sold
Purchase Type For Sale
Square Footage 4,450 sqft
Price per Sqft $210
Subdivision Copenhaver
MLS Listing ID MDMC710164
Sold Date 07/20/20
Style Colonial
Bedrooms 5
Full Baths 3
Half Baths 1
HOA Fees $35/ann
HOA Y/N Y
Abv Grd Liv Area 3,689
Originating Board BRIGHT
Year Built 1969
Annual Tax Amount $10,487
Tax Year 2019
Lot Size 0.281 Acres
Acres 0.28
Property Description
Welcome to this beautifully updated and well-maintained brick colonial in the desirable Copenhaver neighborhood. The main level includes a large, open foyer, with hardwood floors and recessed lighting throughout. A generous office off of the foyer is perfect for working from home, with custom built-ins for books, souvenirs, and storage, and French doors for a quiet environment. Relax in the family room and enjoy a wood-burning fire, built-in dry bar, and access to the deck -- a perfect place to grill this summer. Lattice walls offer some privacy and built-in seating easily accommodates a larger group. Enjoy football games in the fully fenced, landscaped yard. The fabulous eat-in kitchen offers ample granite counter space, cherry cabinets, a large island with pendant lights and an overhang for bar stools, and stainless steel appliances. The breakfast area provides access to the deck, and proximity to the powder room, attached garage, and stairs to the lower level. Entertain guests in the formal living and dining rooms. Upstairs are five bedrooms and three full baths. The spacious owner's suite has a separate sitting room or nursery, custom walk-in closet, and en suite bathroom, with soaking tub, glass-enclosed shower, and separate water closet with vanity. The lower level has 761 finished sq ft; create a gaming area, playroom, media room, and/or craft area -- the possibilities are endless. There's also a laundry area with utility sink, a workshop, and plenty of storage for your off-season items. This special home is close to award-winning schools, shopping, and 270 -- seize this opportunity to be its lucky new owner!
Location
State MD
County Montgomery
Zoning R200
Rooms
Basement Daylight, Partial, Improved, Interior Access, Heated, Partial, Partially Finished, Windows, Workshop
Interior
Interior Features Breakfast Area, Built-Ins, Ceiling Fan(s), Chair Railings, Crown Moldings, Floor Plan - Traditional, Formal/Separate Dining Room, Kitchen - Eat-In, Kitchen - Island, Kitchen - Table Space, Primary Bath(s), Recessed Lighting, Soaking Tub, Upgraded Countertops, Walk-in Closet(s), Wood Floors, Window Treatments
Heating Forced Air
Cooling Central A/C, Ceiling Fan(s)
Flooring Hardwood, Laminated, Tile/Brick
Fireplaces Number 2
Fireplaces Type Brick, Fireplace - Glass Doors, Gas/Propane, Mantel(s)
Equipment Dishwasher, Disposal, Dryer, Freezer, Humidifier, Icemaker, Microwave, Oven - Wall, Cooktop, Refrigerator, Stainless Steel Appliances, Washer, Range Hood
Fireplace Y
Window Features Double Hung
Appliance Dishwasher, Disposal, Dryer, Freezer, Humidifier, Icemaker, Microwave, Oven - Wall, Cooktop, Refrigerator, Stainless Steel Appliances, Washer, Range Hood
Heat Source Natural Gas
Laundry Lower Floor
Exterior
Exterior Feature Deck(s)
Garage Garage - Front Entry, Garage Door Opener, Inside Access
Garage Spaces 7.0
Fence Fully, Wood
Amenities Available Basketball Courts, Baseball Field, Jog/Walk Path, Lake, Picnic Area, Tot Lots/Playground, Tennis Courts
Water Access N
View Garden/Lawn, Trees/Woods
Roof Type Asphalt
Accessibility None
Porch Deck(s)
Attached Garage 2
Total Parking Spaces 7
Garage Y
Building
Lot Description Backs to Trees, Front Yard, Landscaping, Level, Rear Yard
Story 3
Sewer Public Sewer
Water Public
Architectural Style Colonial
Level or Stories 3
Additional Building Above Grade, Below Grade
Structure Type Dry Wall
New Construction N
Schools
Elementary Schools Cold Spring
Middle Schools Cabin John
High Schools Thomas S. Wootton
School District Montgomery County Public Schools
Others
Senior Community No
Tax ID 160400129995
Ownership Fee Simple
SqFt Source Assessor
Security Features Smoke Detector
Horse Property N
Special Listing Condition Standard
Read Less Info
Want to know what your home might be worth? Contact us for a FREE valuation!

Our team is ready to help you sell your home for the highest possible price ASAP

Bought with Teresa M Burton • Long & Foster Real Estate, Inc.

"My job is to find and attract mastery-based agents to the office, protect the culture, and make sure everyone is happy! "







