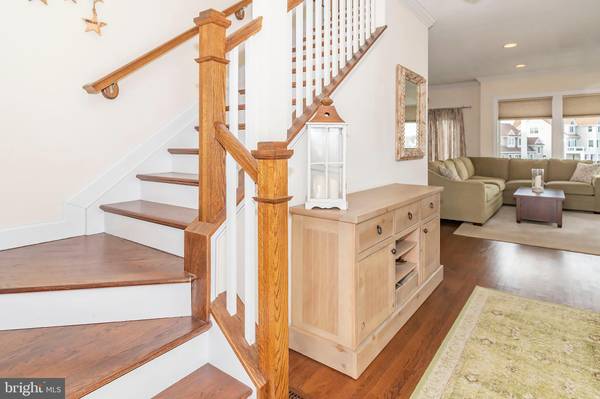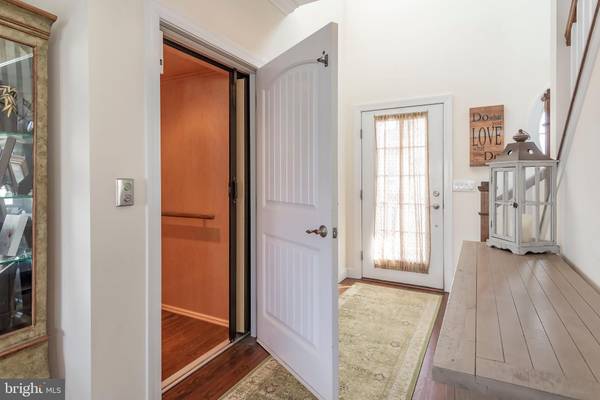$672,000
$679,000
1.0%For more information regarding the value of a property, please contact us for a free consultation.
4 Beds
4 Baths
2,534 SqFt
SOLD DATE : 04/03/2020
Key Details
Sold Price $672,000
Property Type Single Family Home
Sub Type Detached
Listing Status Sold
Purchase Type For Sale
Square Footage 2,534 sqft
Price per Sqft $265
Subdivision Waretown - Barnegat Beach
MLS Listing ID NJOC394996
Sold Date 04/03/20
Style Contemporary,Colonial
Bedrooms 4
Full Baths 3
Half Baths 1
HOA Y/N N
Abv Grd Liv Area 2,534
Originating Board BRIGHT
Year Built 2016
Annual Tax Amount $10,419
Tax Year 2019
Lot Dimensions 128.00 x 100.00
Property Description
Gorgeous 4 bedroom 3.5 bath waterfront home located on quiet dead end street. No detail overlooked in this home designed by LBI premier architect Michael Pagnotta, offering over 2500 Square feet of living space with an Open Floor Plan. Due to job relocation, sellers must reluctantly leave their dream home. Some of its features include beautiful hardwoods throughout, an elevator, gourmet kitchen w/ granite counters, wine fridge, pot filler, vented hood, and high end appliances. Then off the dining and living rooms, pass thru the sliding doors to the huge outside deck shaded by slatted pergolas offering long views down the lagoon and amazing sunsets! 2 of the 4 bedrooms have en suite baths and walk-ins. Then there are also great bay views from upstairs rooms and office nook.Gorgeous 4 bedroom 3.5 bath waterfront home located on quiet dead end street. No detail overlooked in this home designed by LBI premier architect Michael Pagnotta, offering over 2500 Square feet of living space with an Open Floor Plan. Due to job relocation, sellers must reluctantly leave their dream home. Some of its features include beautiful hardwoods throughout, an elevator, gourmet kitchen w/ granite counters, wine fridge, pot filler, vented hood, and high end appliances. Then off the dining and living rooms, pass thru the sliding doors to the huge outside deck shaded by slatted pergolas offering long views down the lagoon and amazing sunsets! 2 of the 4 bedrooms have en suite baths and walk-ins. Then there are also great bay views from upstairs rooms and office nook.
Location
State NJ
County Ocean
Area Ocean Twp (21521)
Zoning WD
Rooms
Other Rooms 2nd Stry Fam Rm
Main Level Bedrooms 2
Interior
Interior Features Ceiling Fan(s), Combination Dining/Living, Crown Moldings, Dining Area, Elevator, Floor Plan - Open, Kitchen - Gourmet, Kitchen - Island, Primary Bath(s), Recessed Lighting, WhirlPool/HotTub, Window Treatments, Wine Storage, Wood Floors
Hot Water Natural Gas
Heating Forced Air
Cooling Central A/C, Ceiling Fan(s)
Flooring Hardwood, Ceramic Tile
Fireplaces Number 1
Fireplaces Type Gas/Propane
Equipment Built-In Microwave, Dishwasher, Dryer, Oven - Self Cleaning, Oven/Range - Gas, Range Hood, Refrigerator, Washer, Water Heater
Furnishings No
Fireplace Y
Window Features Double Hung
Appliance Built-In Microwave, Dishwasher, Dryer, Oven - Self Cleaning, Oven/Range - Gas, Range Hood, Refrigerator, Washer, Water Heater
Heat Source Natural Gas
Exterior
Garage Garage Door Opener, Additional Storage Area, Covered Parking, Inside Access, Oversized, Garage - Front Entry, Garage - Rear Entry
Garage Spaces 2.0
Water Access Y
Roof Type Architectural Shingle
Accessibility Elevator
Attached Garage 2
Total Parking Spaces 2
Garage Y
Building
Story 3+
Foundation Flood Vent, Pilings
Sewer Public Sewer
Water Public
Architectural Style Contemporary, Colonial
Level or Stories 3+
Additional Building Above Grade, Below Grade
Structure Type 9'+ Ceilings
New Construction N
Schools
Elementary Schools Frederic A Priff
School District Ocean Township Public Schools
Others
Pets Allowed Y
Senior Community No
Tax ID 21-00239-00063
Ownership Fee Simple
SqFt Source Assessor
Acceptable Financing Cash, Conventional, FHA
Horse Property N
Listing Terms Cash, Conventional, FHA
Financing Cash,Conventional,FHA
Special Listing Condition Standard
Pets Description No Pet Restrictions
Read Less Info
Want to know what your home might be worth? Contact us for a FREE valuation!

Our team is ready to help you sell your home for the highest possible price ASAP

Bought with Non Member • Non Subscribing Office

"My job is to find and attract mastery-based agents to the office, protect the culture, and make sure everyone is happy! "







