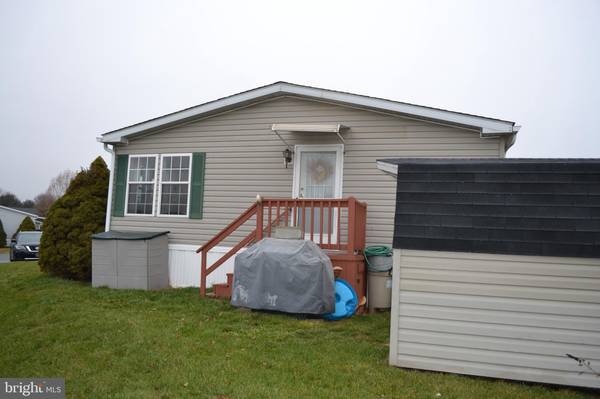$41,200
$44,900
8.2%For more information regarding the value of a property, please contact us for a free consultation.
3 Beds
2 Baths
920 SqFt
SOLD DATE : 02/28/2020
Key Details
Sold Price $41,200
Property Type Manufactured Home
Sub Type Manufactured
Listing Status Sold
Purchase Type For Sale
Square Footage 920 sqft
Price per Sqft $44
Subdivision Pheasant Ridge
MLS Listing ID PALA156880
Sold Date 02/28/20
Style Ranch/Rambler
Bedrooms 3
Full Baths 2
HOA Fees $639/mo
HOA Y/N Y
Abv Grd Liv Area 920
Originating Board BRIGHT
Land Lease Amount 639.0
Land Lease Frequency Monthly
Year Built 1999
Annual Tax Amount $589
Tax Year 2020
Lot Dimensions 0.00 x 0.00
Property Description
This great home is unique to this community. It sits above the neighbors, so you don't have to look into someone's windows as you spend time with your family. The 3 bedroom sizes are larger and the Master Bedroom has a Master Bath complete with Garden Tub and separate shower. The covered front porch is great for summer time relaxing and the storage shed has a new roof. Pheasant Ridge has a great community center with a gym and a wonderful community pool for hot summer days. Affordable living in a great property!
Location
State PA
County Lancaster
Area Manor Twp (10541)
Zoning RESIDENTIAL
Rooms
Other Rooms Primary Bedroom, Bedroom 2, Bedroom 3, Kitchen, Family Room, Laundry, Bathroom 1, Primary Bathroom
Main Level Bedrooms 3
Interior
Interior Features Carpet, Ceiling Fan(s), Kitchen - Eat-In, Primary Bath(s), Skylight(s), Soaking Tub, Stall Shower, Upgraded Countertops, Walk-in Closet(s)
Heating Forced Air
Cooling Central A/C
Equipment Dishwasher, Disposal, Microwave, Refrigerator, Oven/Range - Gas
Appliance Dishwasher, Disposal, Microwave, Refrigerator, Oven/Range - Gas
Heat Source Natural Gas
Laundry Main Floor
Exterior
Garage Spaces 2.0
Water Access N
Accessibility None
Total Parking Spaces 2
Garage N
Building
Story 1
Sewer Public Sewer
Water Public
Architectural Style Ranch/Rambler
Level or Stories 1
Additional Building Above Grade, Below Grade
New Construction N
Schools
School District Penn Manor
Others
Pets Allowed Y
Senior Community No
Tax ID 410-98542-3-0465
Ownership Land Lease
SqFt Source Estimated
Acceptable Financing Cash, Conventional
Listing Terms Cash, Conventional
Financing Cash,Conventional
Special Listing Condition Standard
Pets Description Breed Restrictions
Read Less Info
Want to know what your home might be worth? Contact us for a FREE valuation!

Our team is ready to help you sell your home for the highest possible price ASAP

Bought with Pamela B Carr • Mountain Realty ERA Powered

"My job is to find and attract mastery-based agents to the office, protect the culture, and make sure everyone is happy! "







