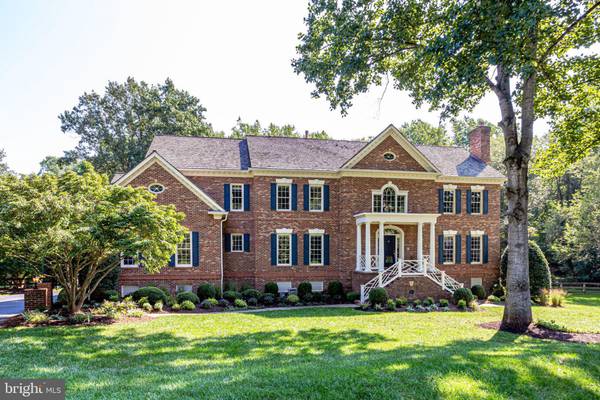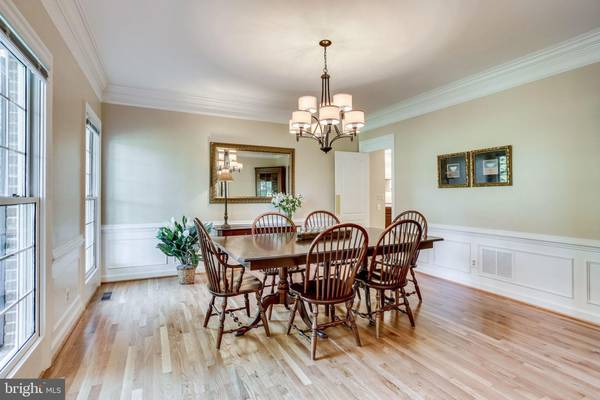$1,335,000
$1,399,000
4.6%For more information regarding the value of a property, please contact us for a free consultation.
6 Beds
6 Baths
5,965 SqFt
SOLD DATE : 02/06/2020
Key Details
Sold Price $1,335,000
Property Type Single Family Home
Sub Type Detached
Listing Status Sold
Purchase Type For Sale
Square Footage 5,965 sqft
Price per Sqft $223
Subdivision Falls Pointe
MLS Listing ID VAFX1087626
Sold Date 02/06/20
Style Colonial
Bedrooms 6
Full Baths 5
Half Baths 1
HOA Fees $20/ann
HOA Y/N Y
Abv Grd Liv Area 4,505
Originating Board BRIGHT
Year Built 1992
Annual Tax Amount $16,958
Tax Year 2019
Lot Size 2.131 Acres
Acres 2.13
Property Description
Beautiful brick home, sited on 2.13 acres. Stunning two-story foyer greets you as you enter the home, with an open floor plan on the main level. The living and dining rooms offer hardwood flooring, chair railing and picture framing, with crown molding at the ceiling edge.The fireplace in the living room features a gas starter, with wood burning capability. An office is also on the main level with a deep closet and custom built-in bookshelves. The family room offers wall to wall carpet, the 2nd gas starter/wood burning fireplace and wet bar with sink. Direct access from the family room are the kitchen and eat-in area. The gourmet kitchen is updated from top to bottom-high end, stainless steel appliances, custom cabinets, full extension drawers and under counter lighting. An entertainers dream with two dishwashers, Sub-Zero refrigerator, two Sub Zero refrigerator drawers, Wolf gas range, under counter Sub-Zero wine refrigerator and generous eat-in area. Garage access and the laundry room are also on the main level. The spacious upper level boasts 5 bedrooms and 4 bathrooms, including the Master Bedroom suite. The guest bedrooms are spacious and offer custom closet spaces, along with updated en-suite bathrooms. One jack and Jill bathroom can be found, along with 3 bedrooms with en-suite bathrooms. The Master Bedroom feels cozy, while offering space and functionality. Enjoy the gas fireplace and custom built-in book shelves in the bedroom. The updated Master Bathroom boasts dual designer sinks with granite counter top, storage, programmable heated floor and towel rack, spa-like soaking tub and luxurious shower. A custom walk-in closet is found off the Master Bathroom with storage systems and an island with a granite top. The walk-out lower level has wall to wall carpet, full bathroom, 6th legal bedroom and a spacious recreation room. Backyard access is available through the sliding door. This home also offers a 3 car garage, with an electric charging station in one of the bays. Convenient to Georgetown Pike, The Village, Route 7 and more!
Location
State VA
County Fairfax
Zoning 100
Rooms
Other Rooms Living Room, Dining Room, Primary Bedroom, Bedroom 2, Bedroom 3, Bedroom 4, Bedroom 5, Kitchen, Family Room, Basement, Foyer, Laundry, Office, Bedroom 6, Primary Bathroom, Full Bath, Half Bath
Basement Connecting Stairway, Daylight, Full, Fully Finished, Outside Entrance, Rear Entrance, Sump Pump, Walkout Level
Interior
Interior Features Built-Ins, Carpet, Chair Railings, Crown Moldings, Double/Dual Staircase, Floor Plan - Traditional, Formal/Separate Dining Room, Kitchen - Gourmet, Kitchen - Island, Recessed Lighting
Hot Water Natural Gas
Heating Forced Air
Cooling Central A/C
Flooring Hardwood, Carpet
Fireplaces Number 3
Fireplaces Type Gas/Propane, Wood
Equipment Dishwasher, Disposal, Dryer, Oven/Range - Gas, Washer, Stainless Steel Appliances, Refrigerator, Microwave
Furnishings No
Fireplace Y
Appliance Dishwasher, Disposal, Dryer, Oven/Range - Gas, Washer, Stainless Steel Appliances, Refrigerator, Microwave
Heat Source Natural Gas
Laundry Main Floor
Exterior
Exterior Feature Deck(s)
Garage Garage Door Opener, Garage - Side Entry
Garage Spaces 3.0
Waterfront N
Water Access N
View Trees/Woods
Accessibility None
Porch Deck(s)
Attached Garage 3
Total Parking Spaces 3
Garage Y
Building
Story 3+
Sewer Septic = # of BR
Water Well
Architectural Style Colonial
Level or Stories 3+
Additional Building Above Grade, Below Grade
Structure Type High,2 Story Ceilings
New Construction N
Schools
Elementary Schools Great Falls
Middle Schools Cooper
High Schools Langley
School District Fairfax County Public Schools
Others
Senior Community No
Tax ID 0073 11 0016
Ownership Fee Simple
SqFt Source Assessor
Horse Property N
Special Listing Condition Standard
Read Less Info
Want to know what your home might be worth? Contact us for a FREE valuation!

Our team is ready to help you sell your home for the highest possible price ASAP

Bought with Patricia E Stack • Weichert, REALTORS

"My job is to find and attract mastery-based agents to the office, protect the culture, and make sure everyone is happy! "







