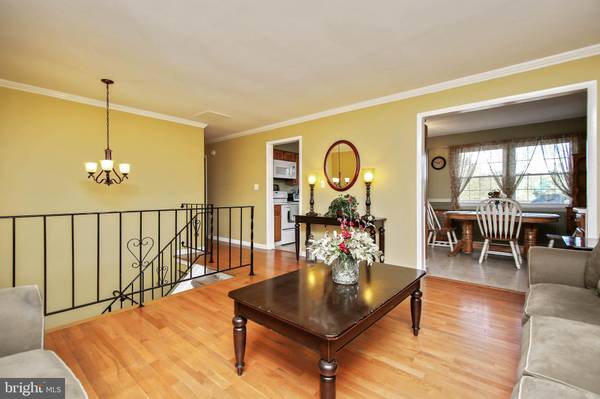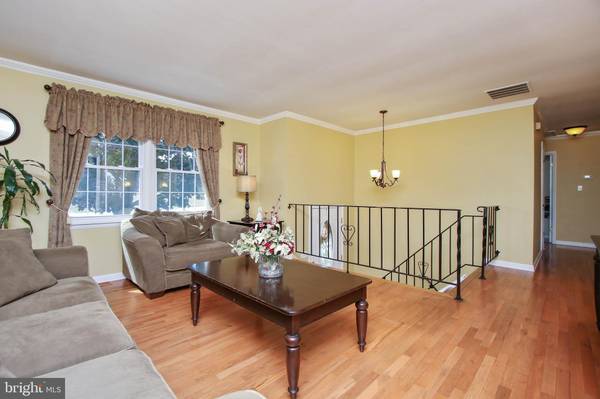$276,000
$276,000
For more information regarding the value of a property, please contact us for a free consultation.
3 Beds
3 Baths
1,428 SqFt
SOLD DATE : 12/20/2019
Key Details
Sold Price $276,000
Property Type Single Family Home
Sub Type Detached
Listing Status Sold
Purchase Type For Sale
Square Footage 1,428 sqft
Price per Sqft $193
Subdivision Hickory Ridge Farm
MLS Listing ID MDCR192086
Sold Date 12/20/19
Style Split Foyer
Bedrooms 3
Full Baths 2
Half Baths 1
HOA Y/N N
Abv Grd Liv Area 1,028
Originating Board BRIGHT
Year Built 1980
Annual Tax Amount $2,373
Tax Year 2018
Lot Size 0.545 Acres
Acres 0.54
Property Description
What a great place to call home. Well cared for and ready for its new family! Complete with 3 bedrooms and 2 full and 1 half baths. This lovely home has hardwood floors on the main floor, vinyl flooring in the dining room and kitchen. The kitchen offers Hi-macs luxury counter tops. From the kitchen you are lead to the over sized deck that offers a great view of your large lot. All the bedrooms have ceiling fans and the master bedroom includes a half bath. In the lower level you will find a huge 19x19 living room with a wood stove and full bath. The lower level is at a walk out level leading to the backyard. The resealed driveway has room for 5 cars. Some updates completed at the home are replacement windows, replacement sliders, composite deck and central air conditioning. Don't miss out on this well priced home! A one year home warranty is also included in this sale.
Location
State MD
County Carroll
Zoning RESIDENTIAL
Rooms
Other Rooms Living Room, Dining Room, Primary Bedroom, Bedroom 2, Bedroom 3, Kitchen, Family Room
Basement Fully Finished, Rear Entrance, Outside Entrance, Connecting Stairway, Walkout Level
Main Level Bedrooms 3
Interior
Interior Features Dining Area
Heating Forced Air, Heat Pump(s)
Cooling Central A/C, Ceiling Fan(s)
Flooring Hardwood, Carpet, Laminated
Equipment Washer, Dryer, Dishwasher, Refrigerator, Oven/Range - Electric
Window Features Replacement
Appliance Washer, Dryer, Dishwasher, Refrigerator, Oven/Range - Electric
Heat Source Electric
Exterior
Exterior Feature Deck(s)
Garage Spaces 5.0
Utilities Available Cable TV Available
Water Access N
Roof Type Asphalt
Accessibility None
Porch Deck(s)
Total Parking Spaces 5
Garage N
Building
Story 2
Sewer Community Septic Tank, Private Septic Tank
Water Well
Architectural Style Split Foyer
Level or Stories 2
Additional Building Above Grade, Below Grade
New Construction N
Schools
Elementary Schools Cranberry Station
Middle Schools East
High Schools Winters Mill
School District Carroll County Public Schools
Others
Pets Allowed N
Senior Community No
Tax ID 0707048637
Ownership Fee Simple
SqFt Source Estimated
Horse Property N
Special Listing Condition Standard
Read Less Info
Want to know what your home might be worth? Contact us for a FREE valuation!

Our team is ready to help you sell your home for the highest possible price ASAP

Bought with Cynthia B Bell • Long & Foster Real Estate, Inc.

"My job is to find and attract mastery-based agents to the office, protect the culture, and make sure everyone is happy! "







