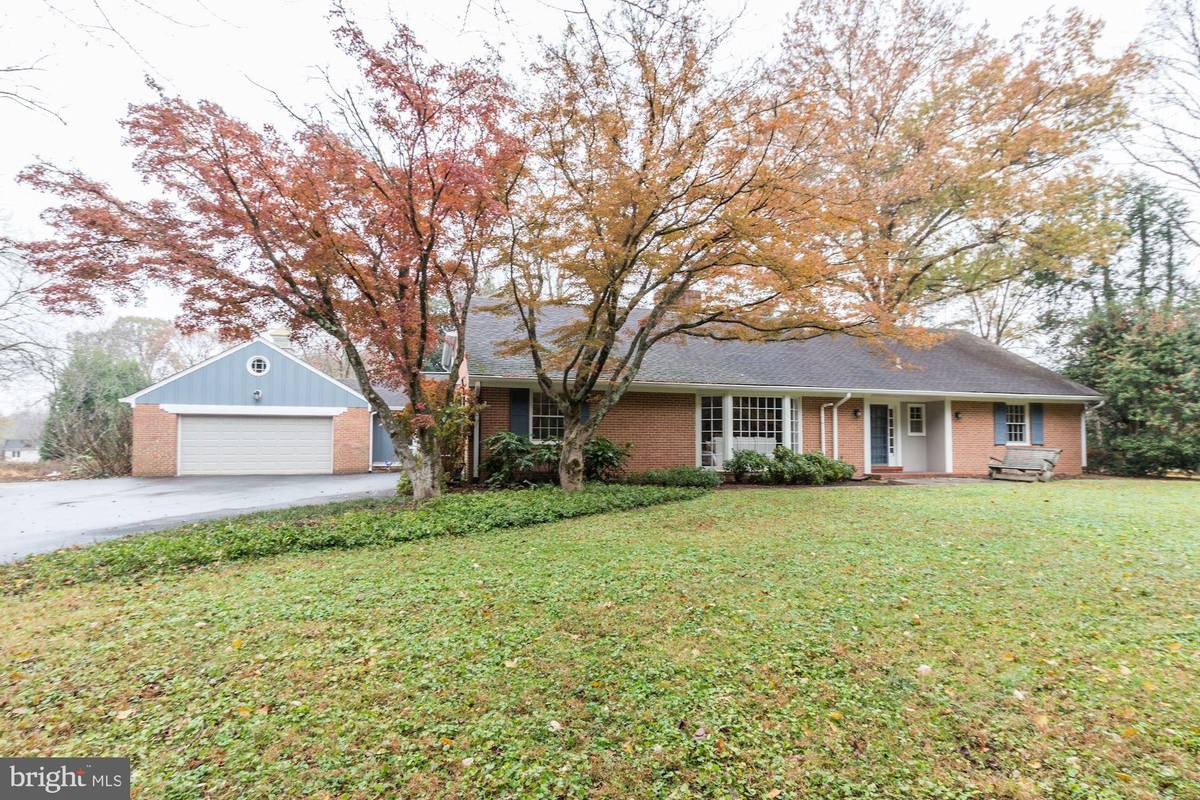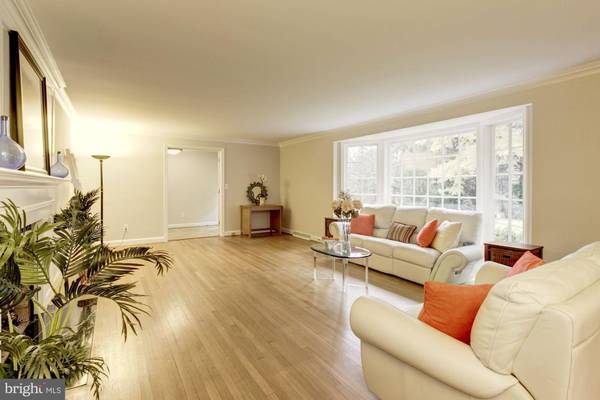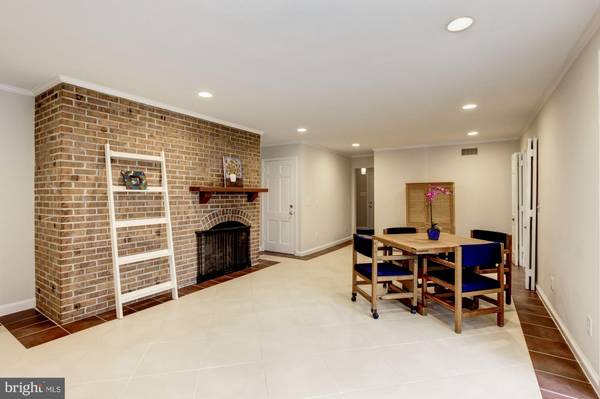$1,100,000
$1,150,000
4.3%For more information regarding the value of a property, please contact us for a free consultation.
4 Beds
4 Baths
2,710 SqFt
SOLD DATE : 01/03/2020
Key Details
Sold Price $1,100,000
Property Type Single Family Home
Sub Type Detached
Listing Status Sold
Purchase Type For Sale
Square Footage 2,710 sqft
Price per Sqft $405
Subdivision Congressional Country Club Estates
MLS Listing ID MDMC686634
Sold Date 01/03/20
Style Raised Ranch/Rambler
Bedrooms 4
Full Baths 3
Half Baths 1
HOA Y/N N
Abv Grd Liv Area 2,710
Originating Board BRIGHT
Year Built 1957
Annual Tax Amount $12,802
Tax Year 2019
Lot Size 2.000 Acres
Acres 2.0
Property Description
Persimmon Tree Ln is one of Bethesda's best kept secrets with charming homes on large lots. 7700 Persimmon Tree Ln is no exception with approximately 4450 finished SQ FT. on the main level and upper level on an outstanding 2 Acre lot. Highlights of the main floor include a large living room with a fireplace, an adjacent dining room and a family room with fireplace and sliding glass door to the patio. The kitchen has newer appliances and opens to a sun room/breakfast room also overlooking the back yard. Completing the first floor are three bedrooms and two full baths including an alternate main level master bedroom with a full ensuite bathroom. The upper level has a Master Suite with a bedroom, sitting room, walk-in area and coffee bar, a large all purpose room and work space with built-ins. A Generac generator provides standby power (heat, electric, water and well). The large lower level offers future potential to finish. The location provides easy access to I-495 and I-270 as well as Virginia and Downtown Washington. Both public and private schools are some of the areas best.
Location
State MD
County Montgomery
Zoning R
Rooms
Other Rooms Living Room, Dining Room, Primary Bedroom, Bedroom 2, Bedroom 3, Kitchen, Family Room, Basement, Foyer, Bedroom 1, Great Room, Laundry, Office, Primary Bathroom, Full Bath, Half Bath
Basement Full, Unfinished
Main Level Bedrooms 3
Interior
Interior Features Breakfast Area, Ceiling Fan(s), Chair Railings, Crown Moldings, Dining Area, Entry Level Bedroom, Family Room Off Kitchen, Floor Plan - Traditional, Formal/Separate Dining Room, Kitchen - Eat-In, Primary Bath(s), Recessed Lighting, Stall Shower, Tub Shower, Wood Floors
Hot Water Natural Gas
Heating Forced Air
Cooling Heat Pump(s), Central A/C, Ceiling Fan(s)
Flooring Hardwood, Other
Fireplaces Number 2
Fireplaces Type Mantel(s)
Equipment Built-In Range, Dishwasher, Disposal, Dryer, Exhaust Fan, Refrigerator, Washer, Water Heater
Fireplace Y
Appliance Built-In Range, Dishwasher, Disposal, Dryer, Exhaust Fan, Refrigerator, Washer, Water Heater
Heat Source Natural Gas, Electric
Exterior
Exterior Feature Patio(s)
Garage Garage Door Opener
Garage Spaces 2.0
Water Access N
View Garden/Lawn
Roof Type Fiberglass
Accessibility None
Porch Patio(s)
Attached Garage 2
Total Parking Spaces 2
Garage Y
Building
Lot Description Backs to Trees, Level, Trees/Wooded
Story 3+
Sewer On Site Septic, Public Hook/Up Avail
Water Well, Public Hook-up Available
Architectural Style Raised Ranch/Rambler
Level or Stories 3+
Additional Building Above Grade, Below Grade
New Construction N
Schools
Elementary Schools Carderock Springs
Middle Schools Thomas W. Pyle
High Schools Walt Whitman
School District Montgomery County Public Schools
Others
Pets Allowed Y
Senior Community No
Tax ID 161001800394
Ownership Fee Simple
SqFt Source Estimated
Security Features Smoke Detector
Acceptable Financing Cash, Conventional
Horse Property N
Listing Terms Cash, Conventional
Financing Cash,Conventional
Special Listing Condition Standard
Pets Description No Pet Restrictions
Read Less Info
Want to know what your home might be worth? Contact us for a FREE valuation!

Our team is ready to help you sell your home for the highest possible price ASAP

Bought with Avi Galanti • Compass

"My job is to find and attract mastery-based agents to the office, protect the culture, and make sure everyone is happy! "







